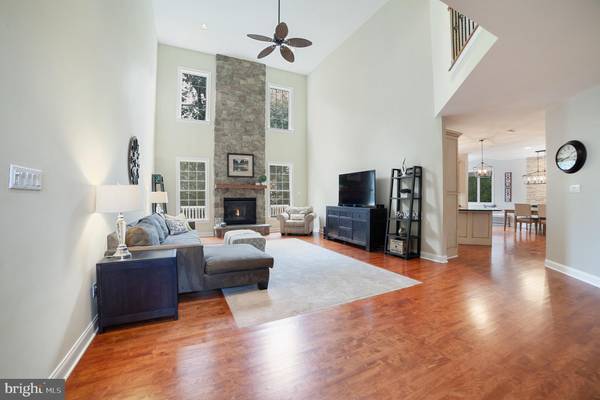$642,900
$664,900
3.3%For more information regarding the value of a property, please contact us for a free consultation.
5 Beds
5 Baths
5,364 SqFt
SOLD DATE : 10/31/2019
Key Details
Sold Price $642,900
Property Type Single Family Home
Sub Type Detached
Listing Status Sold
Purchase Type For Sale
Square Footage 5,364 sqft
Price per Sqft $119
Subdivision Chestnut Ridge Estates
MLS Listing ID PACT486910
Sold Date 10/31/19
Style Traditional
Bedrooms 5
Full Baths 4
Half Baths 1
HOA Fees $63/qua
HOA Y/N Y
Abv Grd Liv Area 5,364
Originating Board BRIGHT
Year Built 2006
Annual Tax Amount $10,127
Tax Year 2019
Lot Size 0.459 Acres
Acres 0.46
Lot Dimensions 0.00 x 0.00
Property Description
Welcome To 1950 Wetherhill In The Beautiful Neighborhood Of Chestnut Ridge Estates. What Better Word To Use Than Estate For This Lovely Home! Curb Appeal Galore, With New "Allura" Siding And Stone, New Front Door, Manicured Front Garden Beds, Along With New Outdoor Lighting. Walk Into The Two Story Entrance, And You Will First Be Struck By The Grandeur Of The Sweeping Front Stairway With Custom Iron Railings. To Your Left You Will Enter The Formal Living Room, That Leads To A Sun Splashed Conservatory. Turn Right And You Will Enter The Spacious Formal Dining Room. Walk Straight And You Will Enter The Two Story Family Room, With A Ton Of Natural Light, And A Gas Fireplace Featuring A Floor To Ceiling Stone Surround. From There, You Enter The Large Kitchen With Updated Lighting, And A Breakfast Room With A Wood Burning Fireplace Which Has A Floor To Ceiling Stone Surround. Not To Be Missed Is The Oversized Composite Deck Just Off Of The Breakfast Room. The First Floor Also Features A Generously Sized Office, An Updated Powder Room, As Well As A Laundry Room. Access The Second Floor From One Of The Two Sets Of Stairs, The Formal Entry Set, Or The Second Set Tucked Conveniently Behind The Kitchen. Your Oversized Master Sanctuary Awaits You! If The Soaking Tub, New Vanity, Freshly Tiled Shower, And Sheer Space Of The Master Bathroom Aren't Enough For You, Just Wait Until You See The Custom Walk In Closet! No More Fighting For Space, Or Need To Box Up Your Seasonal Clothing! Two Of The Additional Bedrooms Have Their Own Full Bathrooms, And The Other Two Bedrooms Share A Jack And Jill Bathroom. The Walkout Basement Is Pre Plumbed For A Full Bath, And Provides Easy Access To The Newly Fenced In Backyard, With Plenty Of Privacy. This Home Also Features Beautiful Hardwood Floors On The First Floor, Updated Paint In Many Of The Rooms, A Three Car Garage, Custom Molding, New Furnace And Two New Air Conditioning Units. Located In The Award Winning Downingtown Area School District, Easy To Walk Neighborhood, And Close To Public Walking And Biking Trails. Full Upgrade List Is Available Upon Request.
Location
State PA
County Chester
Area West Bradford Twp (10350)
Zoning R1
Rooms
Other Rooms Living Room, Dining Room, Primary Bedroom, Bedroom 2, Bedroom 3, Bedroom 4, Bedroom 5, Kitchen, Family Room, Laundry, Other, Office, Primary Bathroom
Basement Full
Interior
Interior Features Additional Stairway, Breakfast Area, Built-Ins, Carpet, Ceiling Fan(s), Crown Moldings, Dining Area, Double/Dual Staircase, Formal/Separate Dining Room, Kitchen - Gourmet, Kitchen - Island, Primary Bath(s), Pantry, Recessed Lighting, Soaking Tub, Upgraded Countertops, Walk-in Closet(s), Wood Floors
Hot Water Natural Gas
Heating Forced Air
Cooling Central A/C
Fireplaces Number 2
Fireplaces Type Gas/Propane, Stone, Wood
Equipment Built-In Microwave, Dishwasher, Disposal
Fireplace Y
Window Features Energy Efficient
Appliance Built-In Microwave, Dishwasher, Disposal
Heat Source Natural Gas
Exterior
Garage Garage Door Opener, Garage - Side Entry
Garage Spaces 3.0
Waterfront N
Water Access N
Accessibility None
Parking Type Attached Garage, Driveway
Attached Garage 3
Total Parking Spaces 3
Garage Y
Building
Story 2
Sewer Public Sewer
Water Public
Architectural Style Traditional
Level or Stories 2
Additional Building Above Grade, Below Grade
New Construction N
Schools
School District Downingtown Area
Others
HOA Fee Include Common Area Maintenance
Senior Community No
Tax ID 50-04 -0011.2400
Ownership Fee Simple
SqFt Source Assessor
Special Listing Condition Standard
Read Less Info
Want to know what your home might be worth? Contact us for a FREE valuation!

Our team is ready to help you sell your home for the highest possible price ASAP

Bought with Jennifer W Harkins • Coldwell Banker Realty

"My job is to find and attract mastery-based agents to the office, protect the culture, and make sure everyone is happy! "






