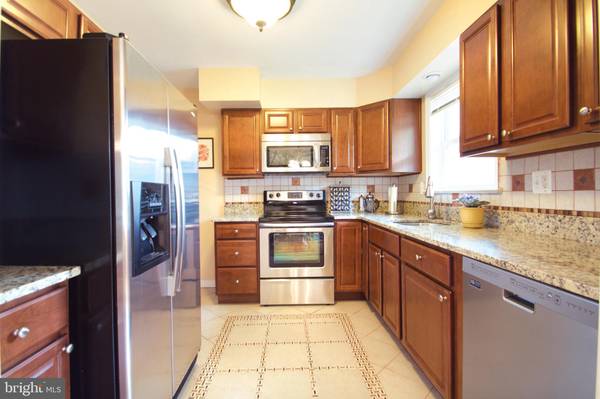$474,500
$474,500
For more information regarding the value of a property, please contact us for a free consultation.
3 Beds
3 Baths
1,911 SqFt
SOLD DATE : 10/31/2019
Key Details
Sold Price $474,500
Property Type Single Family Home
Sub Type Detached
Listing Status Sold
Purchase Type For Sale
Square Footage 1,911 sqft
Price per Sqft $248
Subdivision Kensington Knolls
MLS Listing ID MDMC677478
Sold Date 10/31/19
Style Ranch/Rambler
Bedrooms 3
Full Baths 3
HOA Y/N N
Abv Grd Liv Area 1,092
Originating Board BRIGHT
Year Built 1959
Annual Tax Amount $5,304
Tax Year 2019
Lot Size 6,252 Sqft
Acres 0.14
Property Description
Prime location! This meticulously-kept, all brick home sits perfectly on a quiet street in the desirable Kensington Knolls neighborhood. The charming interior boasts a welcoming living room flooded with natural sunlight and brick fireplace with mantle; spacious dining area with beautifully crafted chair railing; refinished hardwood floors throughout the main level; an updated kitchen with stainless steel appliances, granite countertops, maple cabinets and ceramic tile floors; freshly painted interior; convenient coat closet; 3 bedrooms accompany the main-level all with new Pella windows including a lovely master bedroom with en-suite! The lower level features a fully finished, walkout basement with lounge/rec space, bonus room and laundry/utility room. This home is great for entertaining and comes complete with a screened-in rear porch, patio, outdoor fireplace; expansive, fully-fenced in backyard; paved driveway and ample street parking. With so many features, this home won't last! Conveniently located less than one-mile to a Metrobus stop; between major commuter routes including Connecticut Ave & Georgia Ave; 7-minutes to Wheaton Metro Station & Westfield Shopping Mall; 10-minutes to Pike & Rose for a variety of fine dining, shopping and entertainment options and 15-minutes to DC.
Location
State MD
County Montgomery
Zoning R60
Rooms
Basement Fully Finished, Walkout Level, Windows, Improved
Main Level Bedrooms 3
Interior
Interior Features Dining Area, Floor Plan - Traditional, Kitchen - Galley, Recessed Lighting, Upgraded Countertops, Wood Floors
Hot Water Natural Gas
Heating Forced Air
Cooling Central A/C, Ceiling Fan(s)
Flooring Hardwood, Ceramic Tile
Fireplaces Number 1
Fireplaces Type Brick, Mantel(s)
Equipment Dishwasher, Disposal, Icemaker, Microwave, Oven/Range - Electric, Refrigerator, Stainless Steel Appliances, Washer, Dryer
Fireplace Y
Appliance Dishwasher, Disposal, Icemaker, Microwave, Oven/Range - Electric, Refrigerator, Stainless Steel Appliances, Washer, Dryer
Heat Source Natural Gas
Laundry Basement, Has Laundry
Exterior
Exterior Feature Patio(s), Screened
Garage Spaces 1.0
Fence Rear
Waterfront N
Water Access N
Accessibility Level Entry - Main
Porch Patio(s), Screened
Parking Type Driveway
Total Parking Spaces 1
Garage N
Building
Lot Description Landscaping, Front Yard, Rear Yard
Story 2
Sewer Public Sewer
Water Public
Architectural Style Ranch/Rambler
Level or Stories 2
Additional Building Above Grade, Below Grade
New Construction N
Schools
Elementary Schools Rock View
Middle Schools Newport Mill
High Schools Albert Einstein
School District Montgomery County Public Schools
Others
Pets Allowed N
Senior Community No
Tax ID 161301378347
Ownership Fee Simple
SqFt Source Estimated
Special Listing Condition Standard
Read Less Info
Want to know what your home might be worth? Contact us for a FREE valuation!

Our team is ready to help you sell your home for the highest possible price ASAP

Bought with Frank J Gamez • REMAX Platinum Realty

"My job is to find and attract mastery-based agents to the office, protect the culture, and make sure everyone is happy! "






