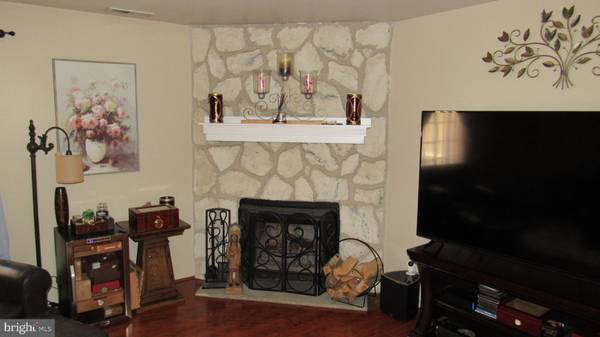$250,000
$250,000
For more information regarding the value of a property, please contact us for a free consultation.
3 Beds
3 Baths
1,560 SqFt
SOLD DATE : 11/01/2019
Key Details
Sold Price $250,000
Property Type Townhouse
Sub Type Interior Row/Townhouse
Listing Status Sold
Purchase Type For Sale
Square Footage 1,560 sqft
Price per Sqft $160
Subdivision Timberwalk
MLS Listing ID PAPH827986
Sold Date 11/01/19
Style Straight Thru
Bedrooms 3
Full Baths 2
Half Baths 1
HOA Fees $30/qua
HOA Y/N Y
Abv Grd Liv Area 1,560
Originating Board BRIGHT
Year Built 1989
Annual Tax Amount $3,012
Tax Year 2020
Lot Size 3,057 Sqft
Acres 0.07
Lot Dimensions 19.98 x 153.00
Property Description
Beautiful garage front townhome located in Timberwalk. First floor has a formal living room with a fireplace, formal dining room, eat-in kitchen with new appliances including a refrigerator, den/office all with newer hardwood floors. There is also a laundry room with a newer washer and dryer included, big coat closet and a half bath. From the family room step out to the back patio and the big fenced in back yard. Upstairs there is a master bedroom with a master bath with a jacuzzi tub and a walk in closet. Two additioonal nice size bedrooms, two linen closets and a center hall bath. Full size attic partially floored for plenty of storage. Central Air. Please give 24 hours notice
Location
State PA
County Philadelphia
Area 19116 (19116)
Zoning I1
Rooms
Main Level Bedrooms 3
Interior
Heating Forced Air
Cooling Central A/C
Heat Source Natural Gas
Exterior
Garage Garage - Front Entry
Garage Spaces 1.0
Waterfront N
Water Access N
Roof Type Unknown
Accessibility None
Parking Type Attached Garage, Driveway
Attached Garage 1
Total Parking Spaces 1
Garage Y
Building
Story 2
Sewer Public Sewer
Water Public
Architectural Style Straight Thru
Level or Stories 2
Additional Building Above Grade, Below Grade
New Construction N
Schools
School District The School District Of Philadelphia
Others
Senior Community No
Tax ID 582521391
Ownership Fee Simple
SqFt Source Estimated
Special Listing Condition Standard
Read Less Info
Want to know what your home might be worth? Contact us for a FREE valuation!

Our team is ready to help you sell your home for the highest possible price ASAP

Bought with David Binner • RE/MAX HomePoint

"My job is to find and attract mastery-based agents to the office, protect the culture, and make sure everyone is happy! "






