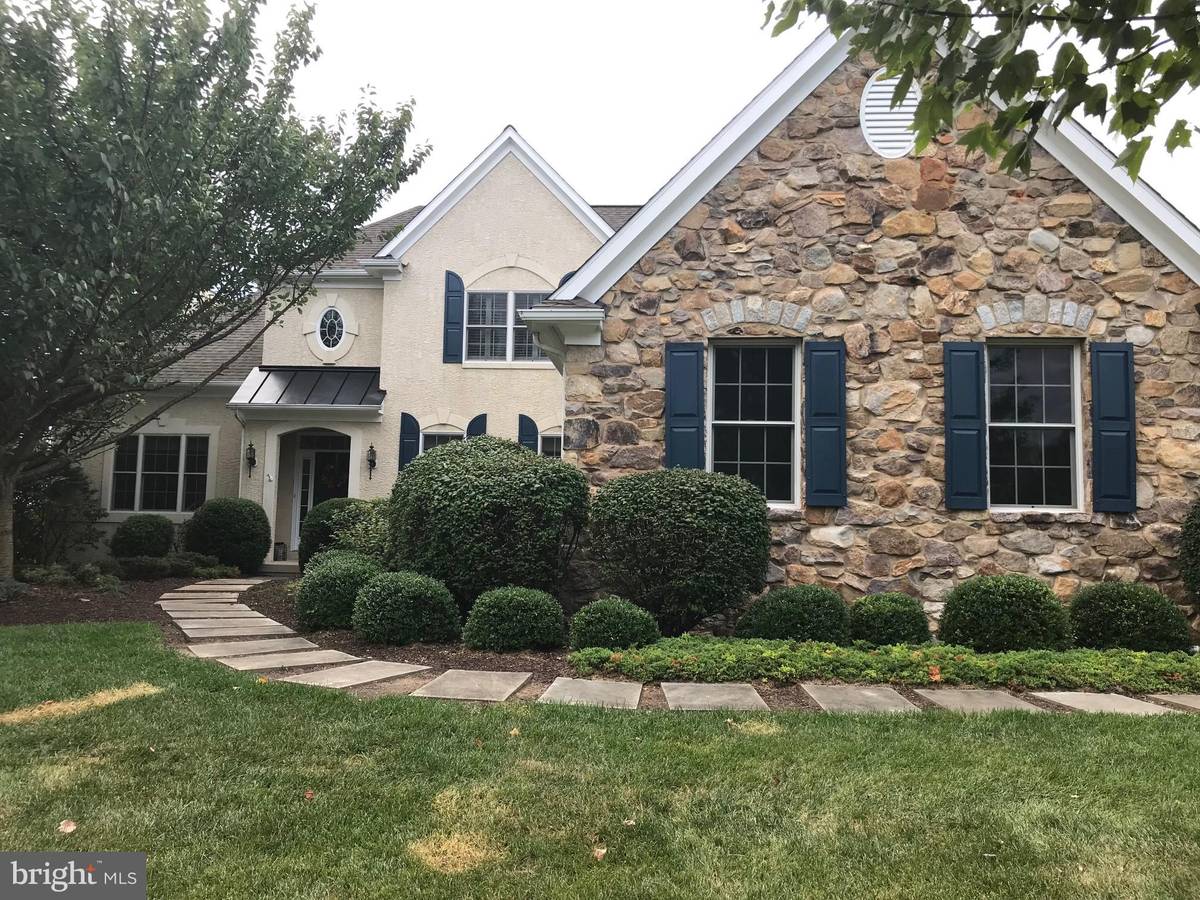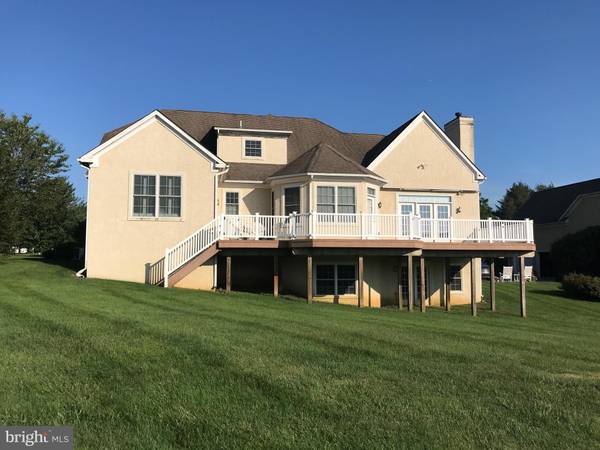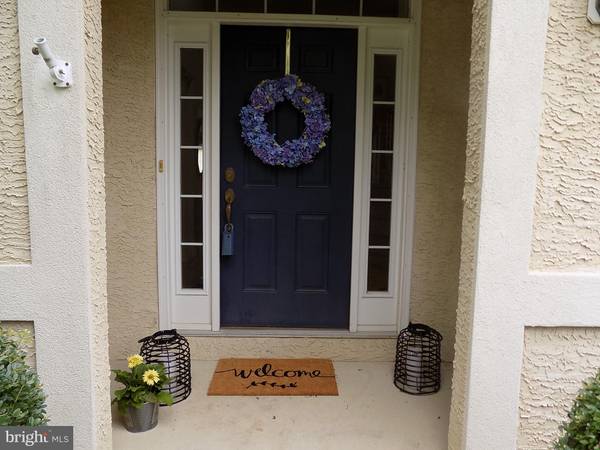$445,000
$479,000
7.1%For more information regarding the value of a property, please contact us for a free consultation.
3 Beds
3 Baths
3,568 SqFt
SOLD DATE : 11/05/2019
Key Details
Sold Price $445,000
Property Type Single Family Home
Sub Type Detached
Listing Status Sold
Purchase Type For Sale
Square Footage 3,568 sqft
Price per Sqft $124
Subdivision Hartefeld
MLS Listing ID PACT484218
Sold Date 11/05/19
Style Traditional
Bedrooms 3
Full Baths 2
Half Baths 1
HOA Fees $83/qua
HOA Y/N Y
Abv Grd Liv Area 3,568
Originating Board BRIGHT
Year Built 2005
Annual Tax Amount $8,146
Tax Year 2019
Lot Size 0.397 Acres
Acres 0.4
Lot Dimensions 0.00 x 0.00
Property Description
Start living your best life in this beautiful, traditional 3 bedroom, 2.5 bath home located in the popular Hartefeld golf community. Understated elegance and ease of living greet you as you open the door into the two-story foyer. It exudes grandeur with lovely architectural elements and gleaming hardwood floors. The open floor plan encourages an inviting flow through the home perfect for entertaining. Walk from the graciously appointed living room to the welcoming family room complete with beautiful built-ins surrounding an impressive stone fireplace. The room is suffused with light and grants quick access to the generously proportioned deck where great golf course views beckon! From the family room you can also appreciate the large kitchen with more beautiful hardwood floors, 42" cabinets, double-oven, gas cook top and island with storage and seating as well as ample space for a full set of table and chairs. This home also features a formal dining room with a beautiful, traditional chandelier and plenty of space to celebrate the holidays in style! Down the hall from the central living area is the spacious, private retreat which is the master bedroom and sitting room area. The bedroom features two walk-in closets, a sizable en suite bathroom with separate vanities, large soaking tub and separate shower. Off the master bedroom and separated by French doors is the bright and inviting sitting room area which could also serve as a home office. A half bath and laundry room complete the first floor along with a spacious 3 car garage! Upstairs your children or guests can enjoy 2 generously proportioned bedrooms each with their own walk-in closets and a lovely hall bath. The lower level of the home is space where you can make your dreams come true! - a large walk out space with preliminary plumbing work done which can also be used now for storage space galore or an exercise/play space. Simplify your life with first floor living in this move-in ready home. Beyond golf, this community offers so much that you can conveniently enjoy from the fitness center to the pool, tennis courts, restaurant and so much more!
Location
State PA
County Chester
Area New Garden Twp (10360)
Zoning R1
Rooms
Other Rooms Living Room, Dining Room, Primary Bedroom, Sitting Room, Bedroom 2, Bedroom 3, Kitchen, Family Room
Basement Full, Walkout Level, Unfinished
Main Level Bedrooms 1
Interior
Interior Features Walk-in Closet(s), Soaking Tub
Heating Forced Air
Cooling Central A/C
Fireplaces Number 1
Equipment Built-In Microwave, Cooktop, Dishwasher, Oven - Double
Appliance Built-In Microwave, Cooktop, Dishwasher, Oven - Double
Heat Source Natural Gas
Exterior
Garage Garage Door Opener
Garage Spaces 3.0
Waterfront N
Water Access N
Accessibility None
Parking Type Attached Garage, Driveway
Attached Garage 3
Total Parking Spaces 3
Garage Y
Building
Story 2
Sewer Public Sewer
Water Public
Architectural Style Traditional
Level or Stories 2
Additional Building Above Grade, Below Grade
New Construction N
Schools
School District Kennett Consolidated
Others
Senior Community No
Tax ID 60-04 -0235
Ownership Fee Simple
SqFt Source Estimated
Acceptable Financing Conventional, Cash
Listing Terms Conventional, Cash
Financing Conventional,Cash
Special Listing Condition Standard
Read Less Info
Want to know what your home might be worth? Contact us for a FREE valuation!

Our team is ready to help you sell your home for the highest possible price ASAP

Bought with Kathi Trapnell • Long & Foster Real Estate, Inc.

"My job is to find and attract mastery-based agents to the office, protect the culture, and make sure everyone is happy! "






