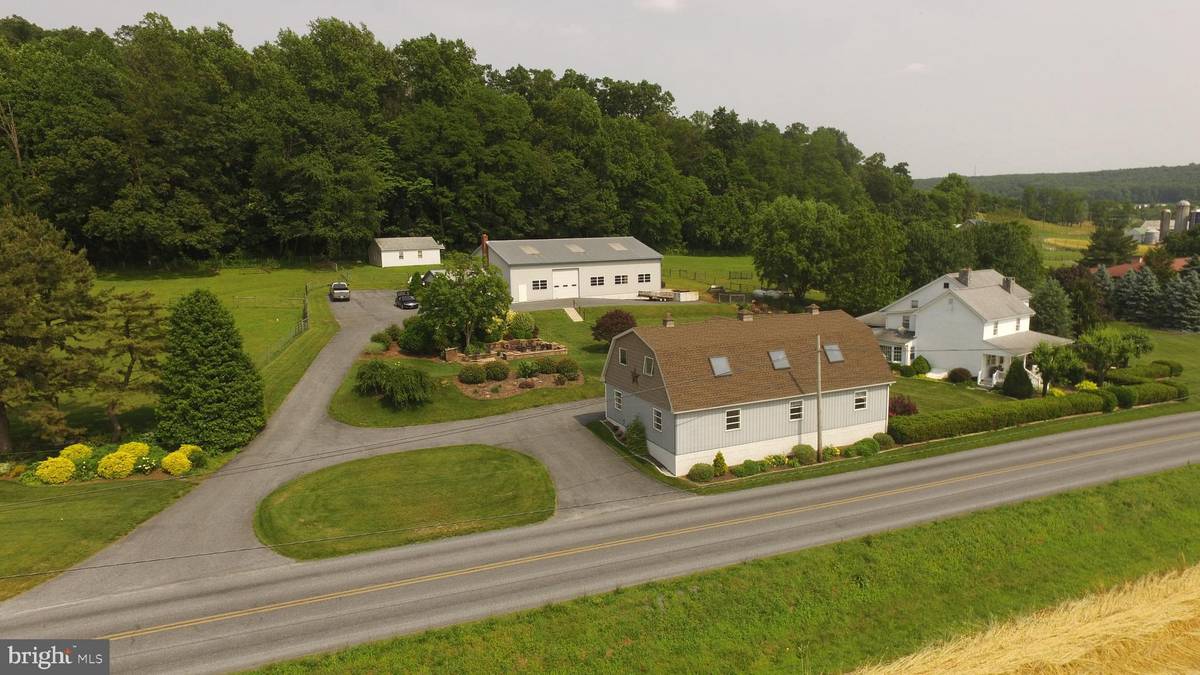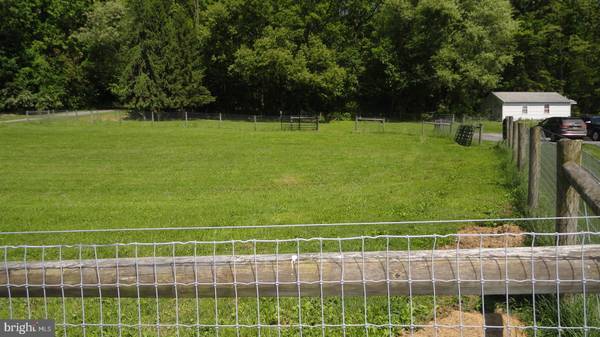$640,000
$250,000
156.0%For more information regarding the value of a property, please contact us for a free consultation.
5 Beds
2 Baths
3,480 SqFt
SOLD DATE : 11/04/2019
Key Details
Sold Price $640,000
Property Type Single Family Home
Sub Type Detached
Listing Status Sold
Purchase Type For Sale
Square Footage 3,480 sqft
Price per Sqft $183
Subdivision None Available
MLS Listing ID PALA137418
Sold Date 11/04/19
Style Colonial
Bedrooms 5
Full Baths 2
HOA Y/N N
Abv Grd Liv Area 3,480
Originating Board BRIGHT
Year Built 1900
Annual Tax Amount $5,893
Tax Year 2020
Lot Size 3.400 Acres
Acres 3.4
Property Description
This property is going to auction Thursday, September 5, 2019, at 6:00 p.m. Listed price is a starting bid only, and is not indicative of final sales price. Term: Down deposit of $50,000 required day of auction. Settlement on or before 11/04/19. Transfer taxes to be paid by buyer. Real Estate taxes to be prorated. Taxes $5,830 +/- per year. 3.4 +/- acre country property with 2-story, 5-bedroom, 2-bath house with 32' x 16' sun room with large windows and skylights. 11.5' x 28' eat-in kitchen with island. 18' x 9' entry/mudroom with full kitchen. 21' x 12' family room and 22' x 16' living room with fireplace. 1st floor 14' x 14' master bedroom with closets. 14' x 9' full bath with double vanity and closets. (4) 2nd-floor bedrooms with closets and full bath. Newer Weil-Mclain furnace with radiant heat and multiple zones throughout basement, 1st and 2nd floor. House features many extras as lots of closet space, skylights, and porches with vinyl railings and stonework. 48' x 70' shop building with (2) 12' x 12' overhead doors and 23' x 23' offices. Also has a large truck-loading dock and 9' x 20' mezzanine. Lower level mechanical room with diesel engine, air compressor, 34 KW generator and waste oil burner. 30' x 50' horse barn with box stalls and large garage/shop area with 12' x 8' overhead door. Maintenance-free exterior steps leading to finished 2nd floor with vinyl flooring, gas heat, and full kitchen with lots of cabinet and closet space. 30' x 20' house/man cave with vinyl siding and gas heat. On-site well and new drain field. Beautiful country setting with house, barn, shop, and other outbuildings. Lots of pasture space with 5 separate fenced and gated paddocks. Macadam circle driveway and professional landscaping with an awesome view. Zoned Conservation Open Space. Check with East Earl Township for permitted uses.
Location
State PA
County Lancaster
Area East Earl Twp (10520)
Zoning CONSERVATION/OPEN SPACE
Rooms
Basement Full
Main Level Bedrooms 1
Interior
Hot Water Electric
Heating Radiator
Cooling None
Flooring Carpet, Concrete, Vinyl
Fireplaces Number 1
Fireplace Y
Heat Source Propane - Owned
Laundry Basement
Exterior
Garage Additional Storage Area, Oversized
Garage Spaces 2.0
Fence Wire
Waterfront N
Water Access N
View Valley
Roof Type Shingle
Street Surface Paved
Accessibility None
Parking Type Detached Garage, Driveway, Parking Lot
Total Parking Spaces 2
Garage Y
Building
Lot Description Front Yard, Landscaping, Road Frontage, Rural
Story 2.5
Foundation Block
Sewer On Site Septic
Water Well
Architectural Style Colonial
Level or Stories 2.5
Additional Building Above Grade, Below Grade
Structure Type Dry Wall
New Construction N
Schools
School District Eastern Lancaster County
Others
Senior Community No
Tax ID 200-79260-0-0000
Ownership Fee Simple
SqFt Source Estimated
Security Features Non-Monitored
Acceptable Financing Conventional
Listing Terms Conventional
Financing Conventional
Special Listing Condition Auction
Read Less Info
Want to know what your home might be worth? Contact us for a FREE valuation!

Our team is ready to help you sell your home for the highest possible price ASAP

Bought with Christopher W Taylor • Beiler-Campbell Realtors-Quarryville

"My job is to find and attract mastery-based agents to the office, protect the culture, and make sure everyone is happy! "






