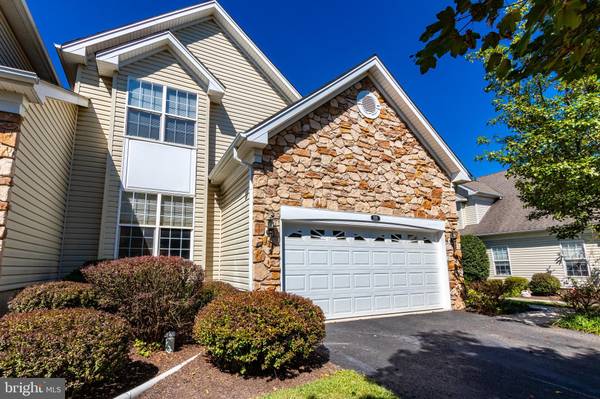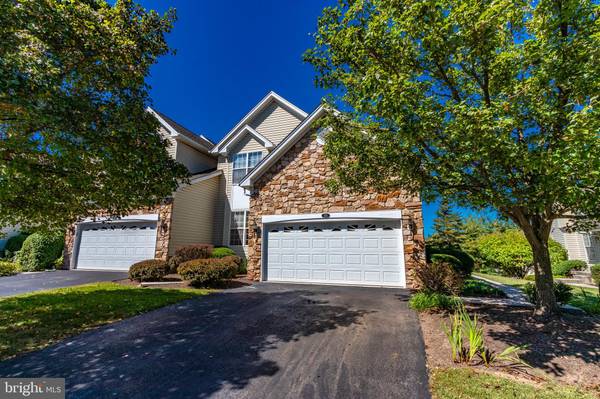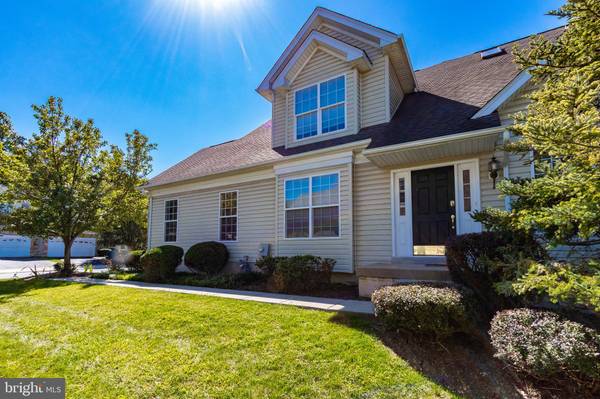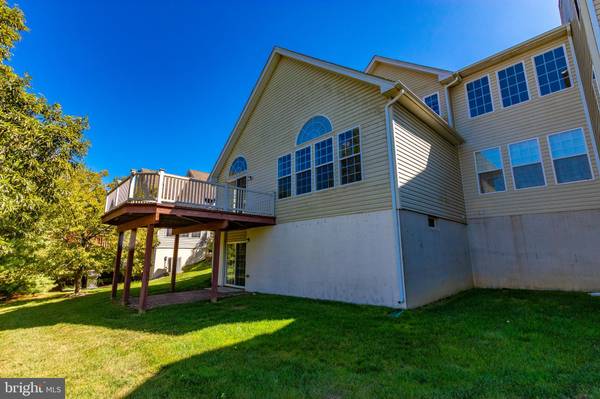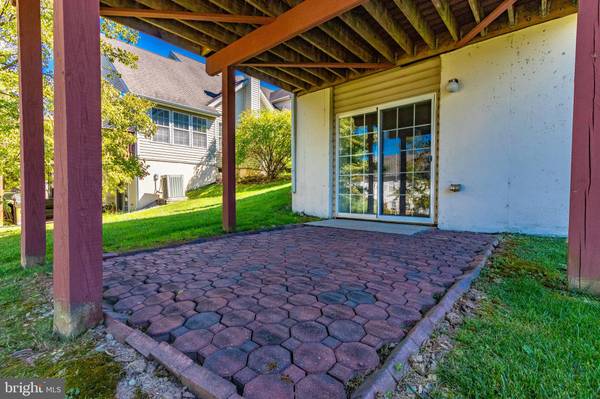$460,000
$475,000
3.2%For more information regarding the value of a property, please contact us for a free consultation.
3 Beds
4 Baths
4,074 SqFt
SOLD DATE : 11/08/2019
Key Details
Sold Price $460,000
Property Type Townhouse
Sub Type End of Row/Townhouse
Listing Status Sold
Purchase Type For Sale
Square Footage 4,074 sqft
Price per Sqft $112
Subdivision Whiteland Woods
MLS Listing ID PACT489342
Sold Date 11/08/19
Style Carriage House
Bedrooms 3
Full Baths 3
Half Baths 1
HOA Fees $274/mo
HOA Y/N Y
Abv Grd Liv Area 2,874
Originating Board BRIGHT
Year Built 2002
Annual Tax Amount $6,451
Tax Year 2019
Lot Size 5,633 Sqft
Acres 0.13
Lot Dimensions 0.00 x 0.00
Property Description
Welcome to 233 Silverbell Court, a beautiful 3 bedroom, 3.5 bath end-unit with the possibility of additional rooms in the lower level, located in the sought after Whiteland Woods Community in award winning West Chester Area School District. Enter the home into the foyer with gleaming hardwood floors that continue into the formal dining room on the left and throughout the rest of the main level. Gorgeous 2-story living room features crown molding, recessed lighting, a warm fireplace and is open to the bright sunroom. Sunroom boasts a slider to the back composite deck, the perfect place to entertain or relax with your morning coffee. Kitchen with breakfast room offers recessed lighting, tile backsplash, a pantry cabinet and double sink. Convenient first floor master bedroom has an elegant tray ceiling, his and hers walk-in closets, 4 beautiful arched windows and a spa-like en-suite with jetted tub, shower stall, 2 sinks and tile floor. A laundry room and powder room with pedestal sink completes the main level. On the upper level you will find a gracious loft room with views to the lower level and a walk-in closet that is perfect for all of your storage needs. Two additional bedrooms, including one with an en-suite can also be found on the upper level. Basement has been finished to offer additional living space with a family room, full bath and 2 more rooms that could be used as more bedrooms, a home office, gym, or whatever you can imagine! The community offers a swimming pool, tennis court, clubhouse, a gym and walking trails. Located in a great location, right across the street from Exton train station, close access to major roadways and right by several shopping centers with many entertaining and dining options. Make your appointment today before this beautiful move-in ready townhouse is gone!
Location
State PA
County Chester
Area West Whiteland Twp (10341)
Zoning R3
Rooms
Other Rooms Living Room, Dining Room, Primary Bedroom, Bedroom 2, Bedroom 3, Kitchen, Family Room, Foyer, Breakfast Room, Sun/Florida Room, Laundry, Loft, Bonus Room, Primary Bathroom, Full Bath, Half Bath
Basement Full, Fully Finished, Heated, Interior Access, Outside Entrance, Sump Pump
Main Level Bedrooms 1
Interior
Interior Features Breakfast Area, Carpet, Ceiling Fan(s), Chair Railings, Crown Moldings, Dining Area, Entry Level Bedroom, Kitchen - Eat-In, Kitchen - Table Space, Primary Bath(s), Pantry, Recessed Lighting, Skylight(s), Sprinkler System, Stall Shower, Tub Shower, Walk-in Closet(s), WhirlPool/HotTub, Wood Floors
Hot Water Natural Gas
Heating Forced Air, Programmable Thermostat
Cooling Central A/C, Programmable Thermostat
Flooring Carpet, Hardwood
Fireplaces Number 1
Fireplaces Type Fireplace - Glass Doors, Gas/Propane, Mantel(s)
Equipment Built-In Microwave, Cooktop, Dishwasher, Disposal, Oven - Self Cleaning, Oven - Wall, Refrigerator
Fireplace Y
Appliance Built-In Microwave, Cooktop, Dishwasher, Disposal, Oven - Self Cleaning, Oven - Wall, Refrigerator
Heat Source Natural Gas
Laundry Main Floor
Exterior
Exterior Feature Deck(s), Patio(s)
Parking Features Built In, Garage - Front Entry, Garage Door Opener, Inside Access
Garage Spaces 4.0
Utilities Available Cable TV
Amenities Available Club House, Pool - Outdoor, Tennis Courts, Tot Lots/Playground
Water Access N
View Garden/Lawn
Roof Type Pitched,Shingle
Accessibility None
Porch Deck(s), Patio(s)
Attached Garage 2
Total Parking Spaces 4
Garage Y
Building
Lot Description Level
Story 2
Foundation Concrete Perimeter
Sewer Public Sewer
Water Public
Architectural Style Carriage House
Level or Stories 2
Additional Building Above Grade, Below Grade
New Construction N
Schools
Elementary Schools Mary C. Howse
Middle Schools En Peirce
High Schools Henderson
School District West Chester Area
Others
HOA Fee Include Common Area Maintenance,Snow Removal,Pool(s),Lawn Maintenance,Recreation Facility,Other
Senior Community No
Tax ID 41-05K-0071
Ownership Fee Simple
SqFt Source Assessor
Security Features Smoke Detector
Acceptable Financing Cash, Conventional
Listing Terms Cash, Conventional
Financing Cash,Conventional
Special Listing Condition Standard
Read Less Info
Want to know what your home might be worth? Contact us for a FREE valuation!

Our team is ready to help you sell your home for the highest possible price ASAP

Bought with Jayabharathi Duraisamy • RE/MAX Preferred - West Chester
"My job is to find and attract mastery-based agents to the office, protect the culture, and make sure everyone is happy! "


