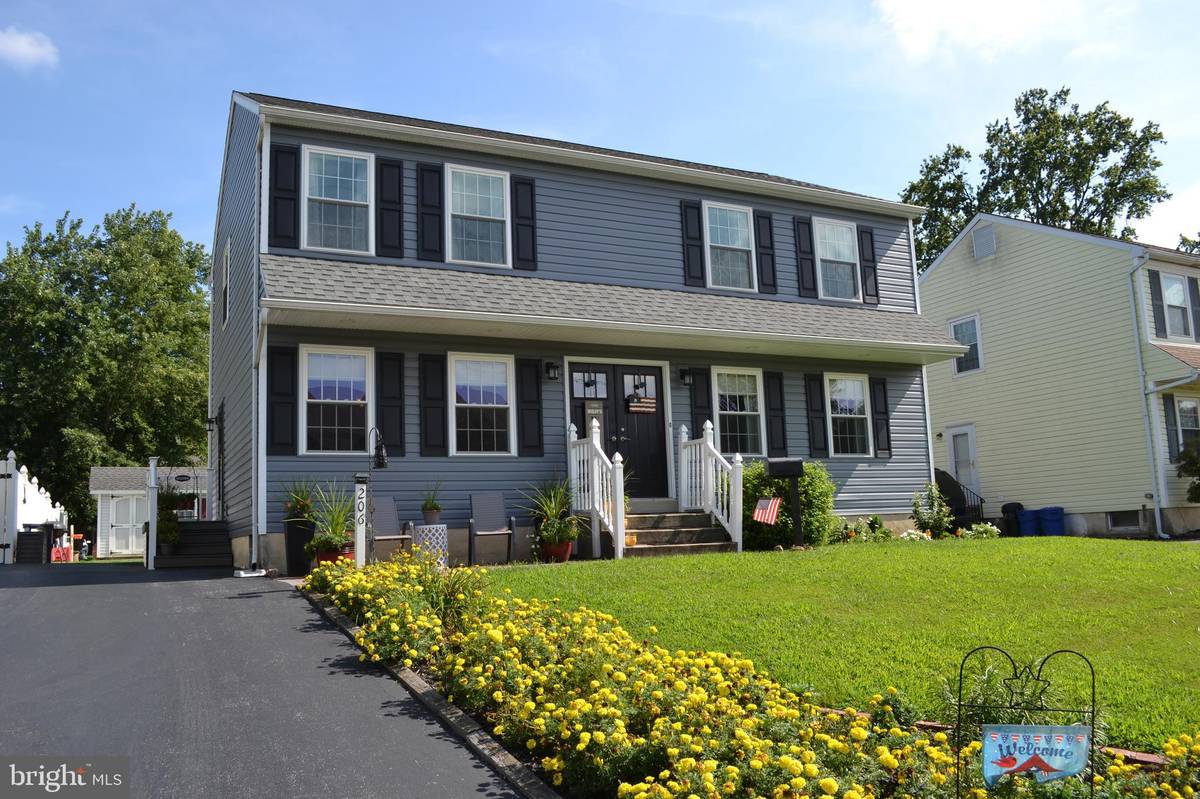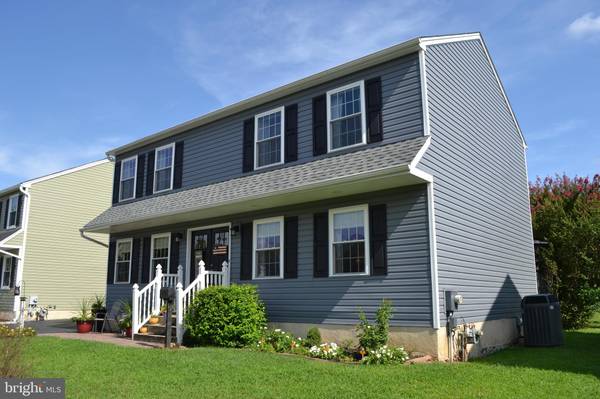$335,000
$329,900
1.5%For more information regarding the value of a property, please contact us for a free consultation.
4 Beds
3 Baths
2,524 SqFt
SOLD DATE : 11/08/2019
Key Details
Sold Price $335,000
Property Type Single Family Home
Sub Type Detached
Listing Status Sold
Purchase Type For Sale
Square Footage 2,524 sqft
Price per Sqft $132
Subdivision None Available
MLS Listing ID PADE499654
Sold Date 11/08/19
Style Colonial
Bedrooms 4
Full Baths 2
Half Baths 1
HOA Y/N N
Abv Grd Liv Area 2,524
Originating Board BRIGHT
Year Built 1987
Annual Tax Amount $9,379
Tax Year 2019
Lot Size 7,579 Sqft
Acres 0.17
Lot Dimensions 58.00 x 118.00
Property Description
Well Maintained Four bedroom Two and half Bathroom Center Hall Colonial in excellent condition featuring 2500 square feet of living space in desirable Ridley Park.First floor features entrance foyer with hardwood floors,French doors to large Living Room,Formal Dining room with Crown Molding and Hardwood Floors,Modern Bright and Sunny Eatin Kitchen with Hotpoint gas stove and builtin GE microwave with nice views,spacious Family Room with French doors to Great Deck,first floor Laundry area,modern upgraded powder room,and convenient outside exit to driveway.Second floor has large Master Bedroom with Master Bathroom and walkin closet,three additional Bedrooms with ample closet space,and full hallway Bathroom.Lower level has home office perfect for working at home,finished recreation room with many possibilities for pool table,Big TV to watch sports and movies and play space for the Family.The nicely landscaped backyard has an amazing deck and patio with fire pit perfect for entertaining,barbecues and Family gatherings.This Fine Home has many upgrades including new roof,new siding and shutters,exterior doors,upgraded windows,hardwood floors in the foyer,dining room,kitchen and family room and outside storage shed.gas forced hot air heat and central air.Great curb appeal and Great Location convenient to Blue Route(I476),I95,Philadelphia airport and Sports Complex,Septa train to Center City and Wilmington,Library,Ridley Park Central Business district,schools and shopping.One year home warranty to the buyer at settlement.One of the finest homes in Ridley Park.Inspect and Make a Serious Offer and this beautiful homes will be Your New Home
Location
State PA
County Delaware
Area Ridley Park Boro (10437)
Zoning RESI
Rooms
Basement Full
Main Level Bedrooms 4
Interior
Heating Forced Air
Cooling Central A/C
Fireplace N
Heat Source Natural Gas
Exterior
Garage Spaces 3.0
Waterfront N
Water Access N
Accessibility None
Parking Type Driveway
Total Parking Spaces 3
Garage N
Building
Story 2
Sewer Public Sewer
Water Public
Architectural Style Colonial
Level or Stories 2
Additional Building Above Grade, Below Grade
New Construction N
Schools
Elementary Schools Lakeview
Middle Schools Ridley
High Schools Ridley
School District Ridley
Others
Senior Community No
Tax ID 37-00-01839-02
Ownership Fee Simple
SqFt Source Assessor
Special Listing Condition Standard
Read Less Info
Want to know what your home might be worth? Contact us for a FREE valuation!

Our team is ready to help you sell your home for the highest possible price ASAP

Bought with Michael Moretti • RE/MAX Town & Country

"My job is to find and attract mastery-based agents to the office, protect the culture, and make sure everyone is happy! "






