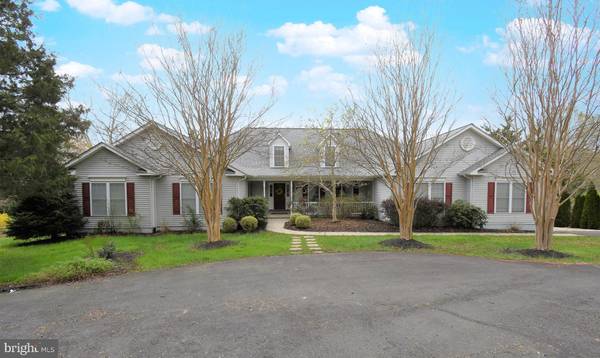$622,500
$629,990
1.2%For more information regarding the value of a property, please contact us for a free consultation.
6 Beds
5 Baths
5,010 SqFt
SOLD DATE : 11/09/2019
Key Details
Sold Price $622,500
Property Type Single Family Home
Sub Type Detached
Listing Status Sold
Purchase Type For Sale
Square Footage 5,010 sqft
Price per Sqft $124
Subdivision Rose Valley
MLS Listing ID VASP211254
Sold Date 11/09/19
Style Transitional
Bedrooms 6
Full Baths 4
Half Baths 1
HOA Fees $22/ann
HOA Y/N Y
Abv Grd Liv Area 3,466
Originating Board BRIGHT
Year Built 2005
Annual Tax Amount $6,048
Tax Year 2017
Lot Size 1.000 Acres
Acres 1.0
Property Description
BUY NOW BEFORE IT IS GONE! ESTATE SALE!!! Move-in ready, over 5,000 finished square feet of living space, RENTAL INCOME APPROX. $84,000/YEAR!!! 6BR (3BR septic), 4.5BA Lake Anna waterfront home located on the Public Side with 130' of bulkheaded waterfront. Home features a foyer, large Master Bedroom and Master Bath on main floor with His and Hers Walk-in Closet, Large Kitchen with Granite Counters and Stainless Steel Appliances, Breakfast Bar and Room, Formal Dining Room, Living Room with new hardwood flooring and a Gas Fireplace, 3 more Bedrooms with separate Bath, lower level features, Bedroom, Bath, a Family Room, 2nd Kitchen, Game Room, possible media room, workshop, and more. The Upper Level has a bedroom and bath. The Exterior features a screened porch, large deck, front porch, 2-Car Garage, a covered Double Slip Boat House and plenty of room to entertain. Great Investment Opportunity!!!!
Location
State VA
County Spotsylvania
Zoning RR
Rooms
Other Rooms Living Room, Dining Room, Primary Bedroom, Bedroom 2, Bedroom 3, Bedroom 5, Kitchen, Game Room, Family Room, Foyer, Breakfast Room, Storage Room, Workshop, Media Room, Bedroom 6, Bathroom 2, Bathroom 3, Primary Bathroom, Full Bath
Basement Connecting Stairway, Daylight, Full, Full, Fully Finished, Heated, Improved, Interior Access, Outside Entrance, Rear Entrance, Walkout Level, Windows, Workshop
Main Level Bedrooms 4
Interior
Interior Features 2nd Kitchen, Attic, Breakfast Area, Carpet, Dining Area, Entry Level Bedroom, Floor Plan - Open, Intercom, Kitchen - Gourmet, Kitchen - Island, Primary Bath(s), Recessed Lighting, Upgraded Countertops, Walk-in Closet(s), Wood Floors, Other
Hot Water Electric
Heating Heat Pump(s)
Cooling Heat Pump(s)
Flooring Hardwood, Ceramic Tile, Carpet
Fireplaces Number 1
Fireplaces Type Gas/Propane
Equipment Dishwasher, Built-In Microwave, Icemaker, Refrigerator, Oven - Wall
Fireplace Y
Appliance Dishwasher, Built-In Microwave, Icemaker, Refrigerator, Oven - Wall
Heat Source Propane - Owned, Electric
Laundry Hookup
Exterior
Exterior Feature Deck(s), Porch(es), Screened
Garage Garage - Side Entry, Covered Parking, Inside Access
Garage Spaces 14.0
Utilities Available Cable TV Available, Water Available, Phone Available
Amenities Available Boat Ramp, Common Grounds, Mooring Area, Picnic Area, Water/Lake Privileges
Waterfront Y
Waterfront Description Private Dock Site
Water Access Y
Water Access Desc Boat - Powered,Canoe/Kayak,Fishing Allowed,Personal Watercraft (PWC),Private Access,Public Access,Public Beach,Sail,Seaplane Permitted,Swimming Allowed,Waterski/Wakeboard
View Lake, Scenic Vista, Water
Roof Type Shingle
Street Surface Paved
Accessibility None
Porch Deck(s), Porch(es), Screened
Parking Type Attached Garage, Driveway, Off Street
Attached Garage 2
Total Parking Spaces 14
Garage Y
Building
Lot Description Cleared, Cul-de-sac, Front Yard, Landscaping, Partly Wooded, Bulkheaded
Story 3+
Sewer Septic Exists, Septic < # of BR
Water Well
Architectural Style Transitional
Level or Stories 3+
Additional Building Above Grade, Below Grade
Structure Type Dry Wall
New Construction N
Schools
Elementary Schools Livingston
Middle Schools Post Oak
High Schools Spotsylvania
School District Spotsylvania County Public Schools
Others
HOA Fee Include Common Area Maintenance,Pier/Dock Maintenance
Senior Community No
Tax ID 68B2-3-
Ownership Fee Simple
SqFt Source Assessor
Horse Property N
Special Listing Condition Standard
Read Less Info
Want to know what your home might be worth? Contact us for a FREE valuation!

Our team is ready to help you sell your home for the highest possible price ASAP

Bought with Cheryl Painter • Century 21 Redwood Realty

"My job is to find and attract mastery-based agents to the office, protect the culture, and make sure everyone is happy! "






