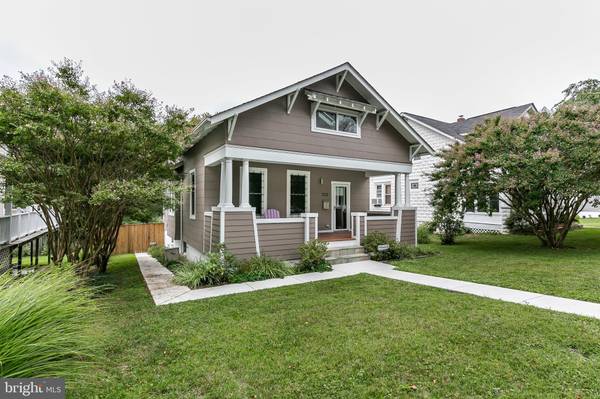$199,900
$199,900
For more information regarding the value of a property, please contact us for a free consultation.
2 Beds
2 Baths
1,377 SqFt
SOLD DATE : 11/09/2019
Key Details
Sold Price $199,900
Property Type Single Family Home
Sub Type Detached
Listing Status Sold
Purchase Type For Sale
Square Footage 1,377 sqft
Price per Sqft $145
Subdivision Hamilton Heights
MLS Listing ID MDBA481750
Sold Date 11/09/19
Style Cape Cod,Bungalow,Craftsman,Cottage
Bedrooms 2
Full Baths 2
HOA Y/N N
Abv Grd Liv Area 1,377
Originating Board BRIGHT
Year Built 1923
Annual Tax Amount $3,197
Tax Year 2019
Lot Size 6,246 Sqft
Acres 0.14
Property Description
The level of thought and care that has gone into the renovation and maintenance of this home unmatched by any other in the neighborhood. This storybook Hamilton bungalow invites you to enjoy its gracious front porch; an ideal spot to disconnect from social media and connect with your neighbors! A large foyer offers a fantastic spot for those daily necessities mail, shoes, coats, and keys! Rich hardwoods escort you throughout and are a perfect counterbalance to the neutral decor and bright white moldings. You'll love cooking in your updated kitchen with rich 42" cabinetry, slate flooring, lovely backsplash and a plethora of counter space. Adjacent find a cozy breakfast nook, the perfect spot for a cup of morning Joe or a quick bite. Do you prefer a more formal dining experience? Take advantage of your extra-large dining room which seats 12 with ease. A first-floor bedroom with an updated adjacent bath provides space so guests will always have a place to stay. The second level is occupied by the owner's suite, complete with a cozy office nook, dressing area, loads of built-in storage, and skylights. A barn door reveals a European ensuite including a two-person walk-in shower, bidet, stained concrete vanity, and a custom glass tile wall treatment painstakingly installed piece by piece. The extra-large unfinished basement leaves room to finish according to your needs. It houses two additional storage spaces as well as the laundry room with front-loading machines, updated HVAC, a whole home generator connection, and an on-demand water heater. Other updates include two electric service panels, replacement windows, 6ft privacy fence, new concrete sidewalks, and landscaping.
Location
State MD
County Baltimore City
Zoning R-3
Rooms
Other Rooms Living Room, Dining Room, Primary Bedroom, Bedroom 2, Kitchen, Basement, Foyer, Breakfast Room, Laundry, Other, Office, Storage Room, Primary Bathroom
Basement Other
Main Level Bedrooms 1
Interior
Hot Water Tankless
Heating Forced Air
Cooling Central A/C
Equipment Dryer, Dryer - Gas, Exhaust Fan, Refrigerator, Stainless Steel Appliances, Stove, Washer, Water Heater - Tankless
Appliance Dryer, Dryer - Gas, Exhaust Fan, Refrigerator, Stainless Steel Appliances, Stove, Washer, Water Heater - Tankless
Heat Source Natural Gas
Laundry Basement
Exterior
Waterfront N
Water Access N
Accessibility None
Parking Type Other
Garage N
Building
Story 2
Sewer Public Sewer
Water Public
Architectural Style Cape Cod, Bungalow, Craftsman, Cottage
Level or Stories 2
Additional Building Above Grade, Below Grade
New Construction N
Schools
School District Baltimore City Public Schools
Others
Senior Community No
Tax ID 0327275396A047
Ownership Fee Simple
SqFt Source Estimated
Acceptable Financing FHA, Cash, Conventional, VA
Listing Terms FHA, Cash, Conventional, VA
Financing FHA,Cash,Conventional,VA
Special Listing Condition Standard
Read Less Info
Want to know what your home might be worth? Contact us for a FREE valuation!

Our team is ready to help you sell your home for the highest possible price ASAP

Bought with Deanna A Northup • Northup Real Estate

"My job is to find and attract mastery-based agents to the office, protect the culture, and make sure everyone is happy! "






