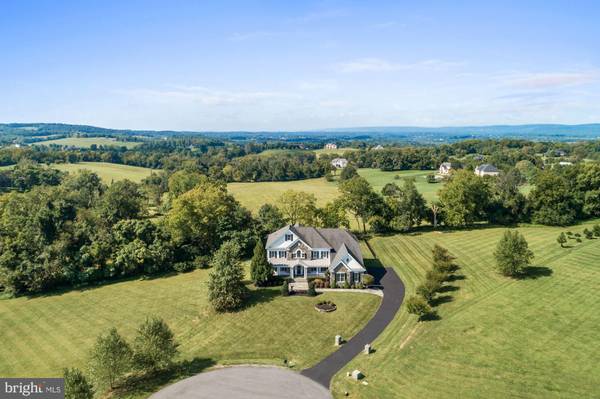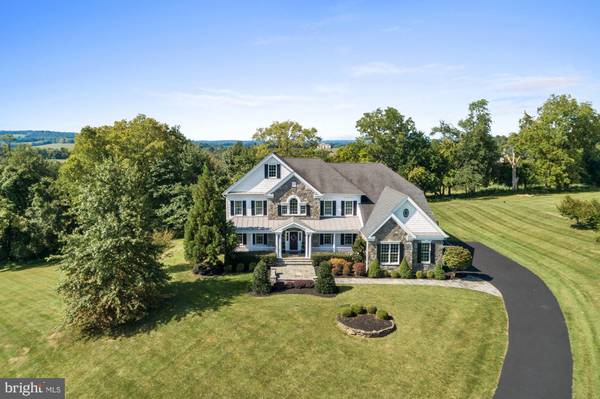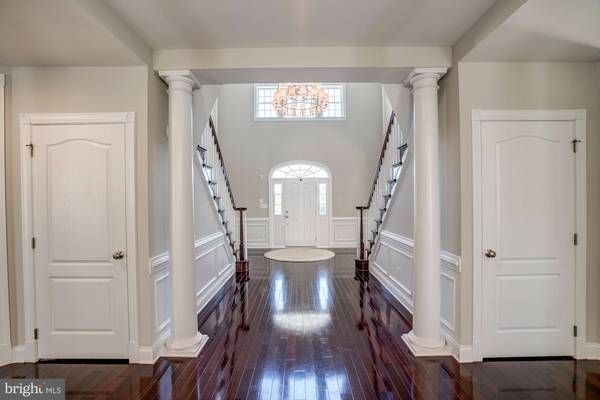$912,500
$912,500
For more information regarding the value of a property, please contact us for a free consultation.
4 Beds
5 Baths
6,202 SqFt
SOLD DATE : 10/25/2019
Key Details
Sold Price $912,500
Property Type Single Family Home
Sub Type Detached
Listing Status Sold
Purchase Type For Sale
Square Footage 6,202 sqft
Price per Sqft $147
Subdivision Waterford
MLS Listing ID VALO393844
Sold Date 10/25/19
Style Colonial
Bedrooms 4
Full Baths 4
Half Baths 1
HOA Fees $40/mo
HOA Y/N Y
Abv Grd Liv Area 6,202
Originating Board BRIGHT
Year Built 2007
Annual Tax Amount $8,873
Tax Year 2019
Lot Size 4.690 Acres
Acres 4.69
Property Description
Situated on 4+ beautiful, private acres and located on a cul du sac in an upscale Waterford neighborhood, this home is designed with unbelievable upgrades and architectural features. 6,000+ square feet of gracious living space on the top two levels,and backing to pastureland brimming with flowers and wildlife with a view of dramatic rolling hills and distant mountains in the backdrop, this house is nothing less than magnificent. This Toll Brothers Hampton Manor estate home has a stately flagstone exterior with a newly updated flagstone stairs, breathtaking entry with butterfly staircase, gleaming hardwood floors, and functional layout for both everyday living and elegant entertaining. The expansive, gourmet kitchen features an oversized 12 foot center island, GE monogram appliances, granite countertops, marbled tile backsplash, a large walk-in pantry, and a beautiful view of nature that goes on forever from the expansive windows above the large kitchen sink. The family room is comfortable and welcoming with a stone fireplace and large windows letting in an abundance of natural light. The master bedroom and master bathroom are both located upstairs, along with 3 other large bedrooms, each with its own private bathroom. The master bathroom features double water closets for complete privacy, and a huge walk-in closet. There is also a bonus room on the upper level which could easily serve as a bedroom, and also a loft above the bonus room currently set up as a man cave perfect for watching sports! An additional staircase leads from the upper level to the kitchen area for ease and daily living. Featuring a brand new in-ground Salt Water Pool installed in 2017, a new large Trex deck, new 95% high efficiency Furnace and Heat Pump units, new Dual Zone Furnace Electronic Air Scrubbers, new Water Conditioner Unit, a 80 gallon Hot Water Heater, a large Utility / Mud Room with a new commercial sink and newly installed cabinets, a newly installed Radon Mitigation System, the list goes on and on! The best part about this house is, even with ALL of the features listed above, you STILL have over 2,800 square feet of unfinished basement space for storage or to build out as you please! There were been no corners cut in the maintenance and continued improvement of this home. The current owners planned to stay here forever, and therefor spared no expense in all they undertook. This house is PRICED TO SELL and will not last long. Showings allowed staring Saturday, 9/14/19. Do not miss this opportunity to live in elegance, privacy and comfort in Waterford Ridge.
Location
State VA
County Loudoun
Zoning 03
Rooms
Other Rooms Living Room, Dining Room, Primary Bedroom, Bedroom 2, Bedroom 4, Kitchen, Family Room, Basement, Foyer, Breakfast Room, Loft, Other, Office, Bathroom 1, Bathroom 2, Bathroom 3, Bonus Room, Primary Bathroom
Basement Full, Interior Access, Space For Rooms, Daylight, Partial, Sump Pump, Walkout Stairs
Interior
Interior Features Air Filter System, Breakfast Area, Carpet, Ceiling Fan(s), Crown Moldings, Dining Area, Double/Dual Staircase, Curved Staircase, Floor Plan - Traditional, Formal/Separate Dining Room, Kitchen - Gourmet, Kitchen - Island, Pantry, Recessed Lighting, Soaking Tub, Sprinkler System, Walk-in Closet(s), Water Treat System, Wood Floors
Hot Water 60+ Gallon Tank
Heating Heat Pump(s), Humidifier, Forced Air
Cooling Heat Pump(s), Ceiling Fan(s), Central A/C, Air Purification System, Dehumidifier, Programmable Thermostat
Flooring Hardwood, Carpet
Fireplaces Number 1
Fireplaces Type Gas/Propane, Mantel(s), Screen
Equipment Built-In Microwave, Built-In Range, Dishwasher, Disposal, Dryer - Front Loading, Exhaust Fan, Extra Refrigerator/Freezer, Humidifier, Oven - Double, Oven - Self Cleaning, Oven/Range - Gas, Range Hood, Refrigerator, Washer - Front Loading, Water Conditioner - Owned, Water Heater
Furnishings No
Fireplace Y
Appliance Built-In Microwave, Built-In Range, Dishwasher, Disposal, Dryer - Front Loading, Exhaust Fan, Extra Refrigerator/Freezer, Humidifier, Oven - Double, Oven - Self Cleaning, Oven/Range - Gas, Range Hood, Refrigerator, Washer - Front Loading, Water Conditioner - Owned, Water Heater
Heat Source Propane - Owned, Electric
Laundry Upper Floor
Exterior
Exterior Feature Porch(es), Deck(s), Patio(s)
Garage Additional Storage Area, Garage Door Opener, Garage - Side Entry
Garage Spaces 3.0
Fence Decorative, Partially
Pool In Ground
Utilities Available Cable TV Available, Under Ground, Propane, Phone Connected
Amenities Available None
Waterfront N
Water Access N
View Pasture, Panoramic, Scenic Vista, Trees/Woods
Roof Type Asphalt
Street Surface Paved
Accessibility None
Porch Porch(es), Deck(s), Patio(s)
Road Frontage Private
Parking Type Driveway, Attached Garage, On Street
Attached Garage 3
Total Parking Spaces 3
Garage Y
Building
Story 3+
Foundation Slab
Sewer Septic = # of BR
Water Well
Architectural Style Colonial
Level or Stories 3+
Additional Building Above Grade
Structure Type 9'+ Ceilings,Tray Ceilings,Vaulted Ceilings,2 Story Ceilings,High
New Construction N
Schools
Elementary Schools Waterford
Middle Schools Harmony
High Schools Woodgrove
School District Loudoun County Public Schools
Others
Pets Allowed Y
HOA Fee Include Snow Removal,Trash,Management,Common Area Maintenance,Reserve Funds
Senior Community No
Tax ID 264487494000
Ownership Fee Simple
SqFt Source Assessor
Security Features Carbon Monoxide Detector(s),Fire Detection System,Security System
Acceptable Financing Conventional, Cash
Horse Property N
Listing Terms Conventional, Cash
Financing Conventional,Cash
Special Listing Condition Standard
Pets Description No Pet Restrictions
Read Less Info
Want to know what your home might be worth? Contact us for a FREE valuation!

Our team is ready to help you sell your home for the highest possible price ASAP

Bought with Kristen D Roberts • Keller Williams Realty

"My job is to find and attract mastery-based agents to the office, protect the culture, and make sure everyone is happy! "






