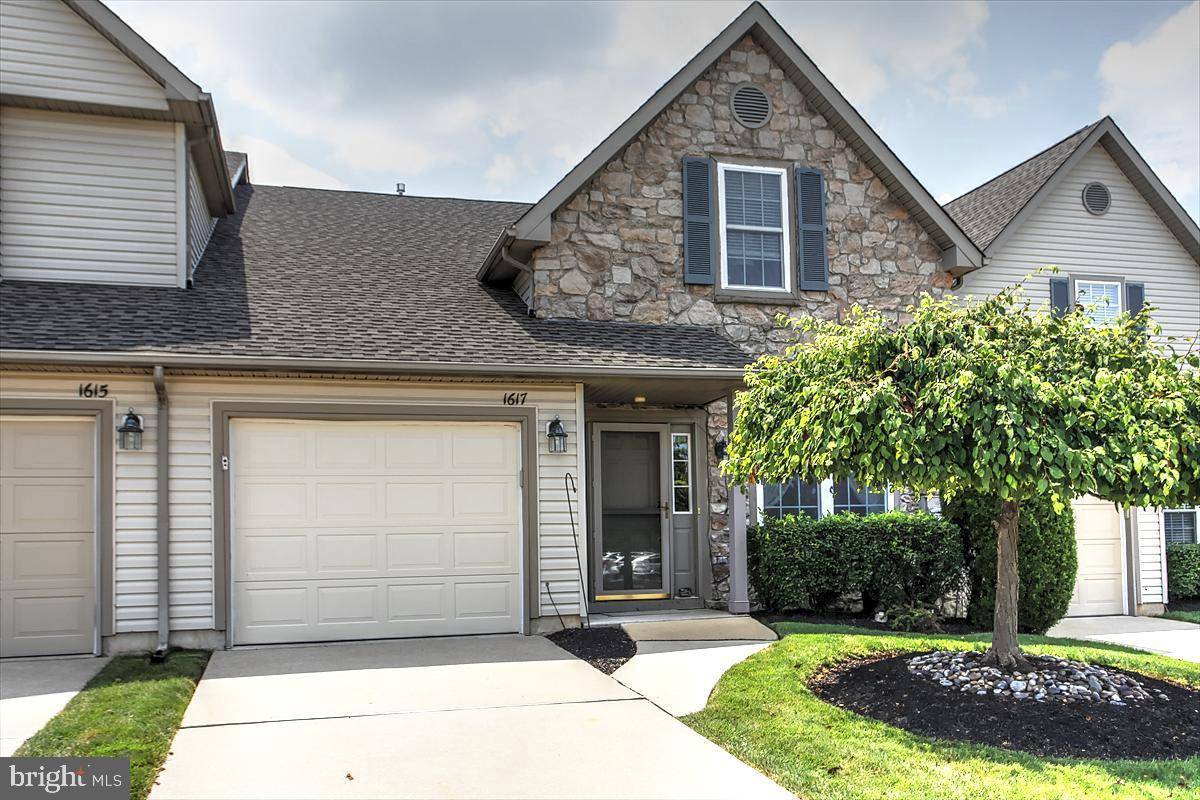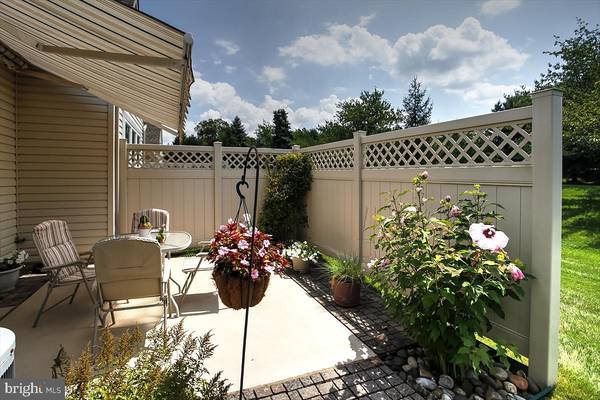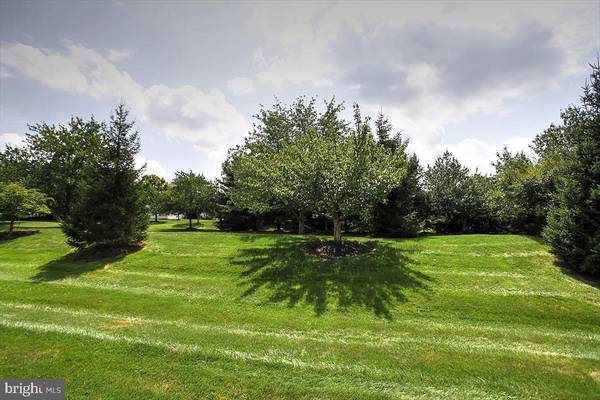$335,000
$350,000
4.3%For more information regarding the value of a property, please contact us for a free consultation.
2 Beds
3 Baths
2,236 SqFt
SOLD DATE : 11/01/2019
Key Details
Sold Price $335,000
Property Type Condo
Sub Type Condo/Co-op
Listing Status Sold
Purchase Type For Sale
Square Footage 2,236 sqft
Price per Sqft $149
Subdivision Yorktown
MLS Listing ID PABU476120
Sold Date 11/01/19
Style Colonial
Bedrooms 2
Full Baths 3
Condo Fees $265/mo
HOA Fees $265/mo
HOA Y/N Y
Abv Grd Liv Area 2,236
Originating Board BRIGHT
Year Built 2000
Annual Tax Amount $6,139
Tax Year 2019
Lot Dimensions 0.00 x 0.00
Property Description
Enjoy this private 55+ townhouse in an ultimate location in Yorktown community. This 2,236 square foot Adams Model, is one of the larger townhomes with a spacious open floor plan. Home features new granite countertops and coordinating backsplash, white appliances and plenty of room for meal prep and entertaining. Hardwood style laminate floors are easy maintenance in the kitchen and great room. The beautiful master is located on the main floor and has his and her walk-in-closets, enhanced coffered ceiling and a spacious master bath with updated stall shower. This well sized great room overlooks a private patio with retractable awning and has a tv niche with electric fireplace and shelving. 2nd floor has a full bath, a cozy guest bedroom with a built-in craft corner. A large expansive storage room, easily converts to a 3rd bedroom, study or sitting room. There is a one car garage and laundry room with utility sink and plenty of storage. This is truly the perfect place to downsize with walking trails, clubhouse featuring fitness and social gathering center. Just 10 minutes from Valley Square shopping center, with unlimited retail shops and gourmet grocery. Motivated Seller is offering incentive of $5,000. back at settlement, for upgrades or home improvements.
Location
State PA
County Bucks
Area Warwick Twp (10151)
Zoning R1
Rooms
Other Rooms Living Room, Dining Room, Primary Bedroom, Bedroom 2, Kitchen, Family Room, Laundry, Bathroom 2, Bonus Room, Primary Bathroom, Full Bath
Main Level Bedrooms 1
Interior
Interior Features Family Room Off Kitchen, Combination Dining/Living, Entry Level Bedroom, Floor Plan - Open, Kitchen - Island, Stall Shower, Walk-in Closet(s), Window Treatments
Heating Forced Air
Cooling Central A/C
Fireplaces Number 1
Fireplaces Type Electric
Equipment Built-In Microwave, Built-In Range, Dishwasher, Refrigerator
Furnishings No
Fireplace Y
Window Features Sliding,Double Hung
Appliance Built-In Microwave, Built-In Range, Dishwasher, Refrigerator
Heat Source Natural Gas
Laundry Main Floor, Dryer In Unit, Washer In Unit
Exterior
Exterior Feature Patio(s)
Garage Garage - Front Entry
Garage Spaces 1.0
Fence Partially, Vinyl
Utilities Available Electric Available
Amenities Available Club House, Fitness Center, Jog/Walk Path, Game Room
Waterfront N
Water Access N
Roof Type Shingle
Accessibility Doors - Lever Handle(s)
Porch Patio(s)
Attached Garage 1
Total Parking Spaces 1
Garage Y
Building
Lot Description Interior, Private
Story 2
Sewer Public Sewer
Water Public
Architectural Style Colonial
Level or Stories 2
Additional Building Above Grade, Below Grade
Structure Type 9'+ Ceilings
New Construction N
Schools
School District Central Bucks
Others
Pets Allowed Y
HOA Fee Include Common Area Maintenance,Ext Bldg Maint,Health Club,Lawn Maintenance,Recreation Facility,Snow Removal,Trash
Senior Community Yes
Age Restriction 55
Tax ID 51-005-038-048
Ownership Condominium
Security Features Security System
Acceptable Financing Conventional, Cash
Horse Property N
Listing Terms Conventional, Cash
Financing Conventional,Cash
Special Listing Condition Standard
Pets Description No Pet Restrictions
Read Less Info
Want to know what your home might be worth? Contact us for a FREE valuation!

Our team is ready to help you sell your home for the highest possible price ASAP

Bought with Larry Minsky • Keller Williams Real Estate - Newtown

"My job is to find and attract mastery-based agents to the office, protect the culture, and make sure everyone is happy! "






