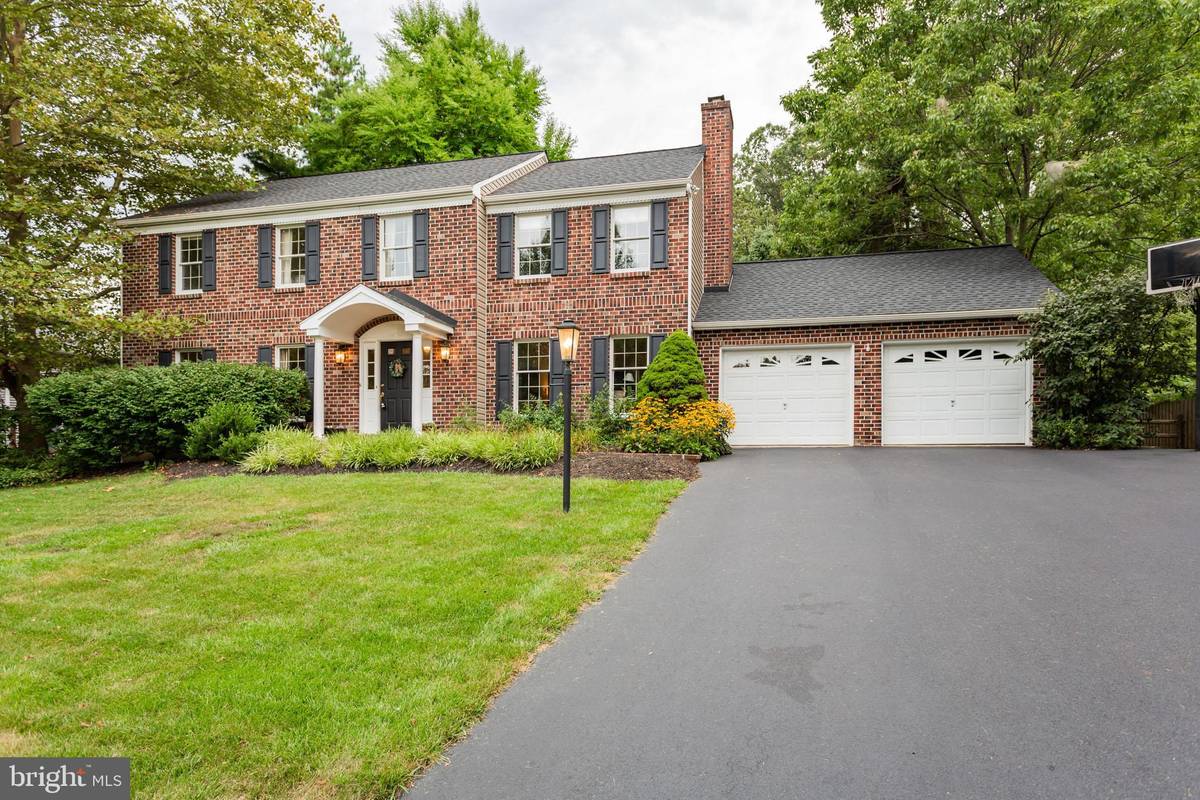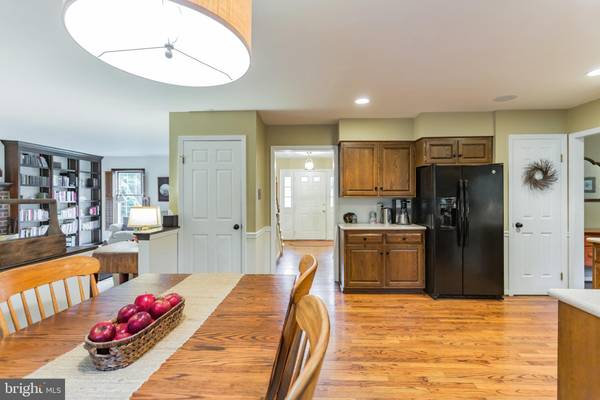$515,000
$525,000
1.9%For more information regarding the value of a property, please contact us for a free consultation.
4 Beds
3 Baths
2,754 SqFt
SOLD DATE : 11/12/2019
Key Details
Sold Price $515,000
Property Type Single Family Home
Sub Type Detached
Listing Status Sold
Purchase Type For Sale
Square Footage 2,754 sqft
Price per Sqft $187
Subdivision Pleasant Grove
MLS Listing ID PACT486426
Sold Date 11/12/19
Style Traditional
Bedrooms 4
Full Baths 2
Half Baths 1
HOA Y/N N
Abv Grd Liv Area 2,104
Originating Board BRIGHT
Year Built 1986
Annual Tax Amount $5,596
Tax Year 2019
Lot Size 0.416 Acres
Acres 0.42
Lot Dimensions 0.00 x 0.00
Property Description
Your search is over and your patience is about to pay off. Welcome home to 303 Addison Place in one of the best neighborhoods West Chester has to offer, highly sought-after Pleasant Grove. This uniquely stylish home is warm and inviting and has been lovingly maintained from top to bottom so all you have to do is simply move in and enjoy. And if location is everything, then you have found a winner here. Not only are you close to numerous major commuting routes and peaceful retreats such as Oakbourne Park, but you are also minutes from schools, the borough of West Chester, and multiple other recreation areas. While the setting of this property is sure to captivate you, the home itself offers equally incredible living. Driving up to this distinguished property you are greeted by a stately brick fa ade and mature landscaping. Upon entering this 4BD, 2 Full, 1 Half BA home, you will immediately feel a sense of openness, peace and tranquility. The heart of this home is the spacious kitchen complete with the open layout you have been dreaming of. Truly an entertainer s delight, the kitchen also flows wonderfully out to the expansive rear deck which will provide the perfect setting for morning cups of coffee, backyard BBQs with friends and family, and crisp fall evenings out under the stars. The deck also looks out over what is truly a wonderful back yard which provides level and well-manicured room to run. Back inside the rest of the first floor does not disappoint and includes the sun-drenched living room, a formal dining room, and a comfortable and casual family room with a woodburning fireplace and built in bookcases. The main floor laundry, half bath, and mud room complete the first floor. Upstairs, the second floor is highlighted by the master bedroom suite complete with master bath and large walk in closet. Three well sized bedrooms with large closets and a darling hall bath complete the second floor. And let s not forget, the finished basement that is simply the icing on the cake. This large and open space could easily be used for a playroom, home office, music room, workout area, crafting area or other creative space. To top everything off, both the siding and roof were replaced and upgraded in 2016 and all major systems are in great shape and well maintained. You simply cannot ask for a better place to call home. Welcome and enjoy!
Location
State PA
County Chester
Area Westtown Twp (10367)
Zoning R2
Rooms
Basement Full
Interior
Interior Features Breakfast Area, Built-Ins, Carpet, Ceiling Fan(s), Chair Railings, Combination Kitchen/Living, Crown Moldings, Dining Area, Family Room Off Kitchen, Floor Plan - Open, Formal/Separate Dining Room, Kitchen - Eat-In, Kitchen - Table Space, Primary Bath(s), Recessed Lighting, Walk-in Closet(s), Wood Floors
Hot Water Electric
Heating Heat Pump(s)
Cooling Central A/C
Fireplaces Number 1
Fireplaces Type Brick
Furnishings No
Fireplace Y
Heat Source Electric
Laundry Main Floor
Exterior
Exterior Feature Deck(s), Patio(s)
Garage Additional Storage Area, Built In, Covered Parking, Garage - Front Entry, Garage Door Opener, Inside Access
Garage Spaces 2.0
Utilities Available Cable TV, Fiber Optics Available, Phone
Waterfront N
Water Access N
Roof Type Asphalt,Shingle
Accessibility None
Porch Deck(s), Patio(s)
Parking Type Attached Garage
Attached Garage 2
Total Parking Spaces 2
Garage Y
Building
Story 2
Foundation Slab, Concrete Perimeter
Sewer Public Sewer
Water Public
Architectural Style Traditional
Level or Stories 2
Additional Building Above Grade, Below Grade
New Construction N
Schools
Elementary Schools Sarah W. Starkweather
Middle Schools Stetson
High Schools Rustin
School District West Chester Area
Others
Senior Community No
Tax ID 67-04H-0110
Ownership Fee Simple
SqFt Source Assessor
Acceptable Financing Cash, Conventional, FHA, VA
Horse Property N
Listing Terms Cash, Conventional, FHA, VA
Financing Cash,Conventional,FHA,VA
Special Listing Condition Standard
Read Less Info
Want to know what your home might be worth? Contact us for a FREE valuation!

Our team is ready to help you sell your home for the highest possible price ASAP

Bought with David D Rivell • Swayne Real Estate Group, LLC

"My job is to find and attract mastery-based agents to the office, protect the culture, and make sure everyone is happy! "






