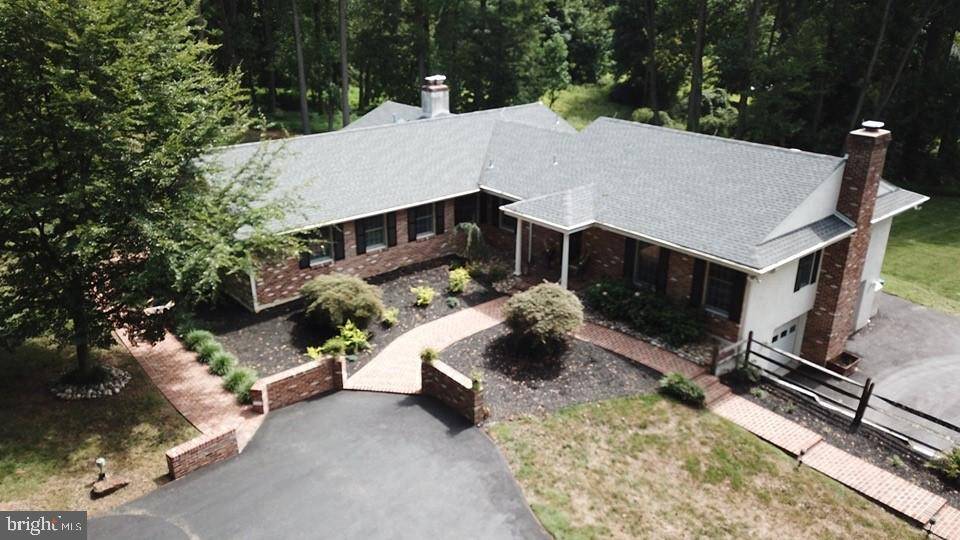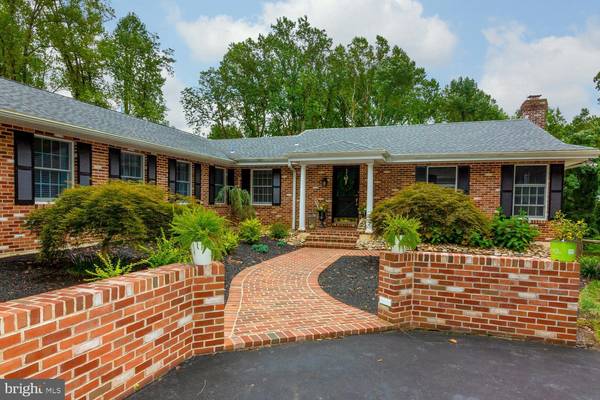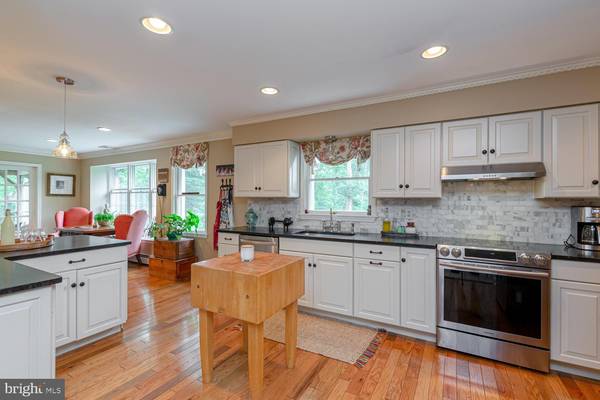$590,353
$595,353
0.8%For more information regarding the value of a property, please contact us for a free consultation.
3 Beds
4 Baths
2,618 SqFt
SOLD DATE : 11/14/2019
Key Details
Sold Price $590,353
Property Type Single Family Home
Sub Type Detached
Listing Status Sold
Purchase Type For Sale
Square Footage 2,618 sqft
Price per Sqft $225
Subdivision None Available
MLS Listing ID PADE499398
Sold Date 11/14/19
Style Ranch/Rambler
Bedrooms 3
Full Baths 3
Half Baths 1
HOA Y/N N
Abv Grd Liv Area 2,618
Originating Board BRIGHT
Year Built 1982
Annual Tax Amount $5,921
Tax Year 2019
Lot Size 3.118 Acres
Acres 3.12
Lot Dimensions 295.00 x 618.00
Property Description
Custom Built - Open Concept - One Level Brick Ranch on over 3 acres in The Heart of a Tranquil Thornbury Township but minutes from everything the area has to offer.Panoramic views from your over-sized windows, outdoor Deck or Screened in Porch. From the professional landscaped property into the Foyer on your right a Large Living Room with Wood Burning Fireplace and tons of Natural Light, Dining room offers Custom Wainscoting and more than enough space for a Large Dinner Party. Left of the Foyer is a Half Bath and Laundry Room. Newly Remodeled Kitchen with Black Leather Granite, Kitchen Island, Newer Appliances, eat-in or seating area in the kitchen with Wood Burning Fireplace. Kitchen area also offers a NEW Wet Bar space and back entry. Off the Kitchen is a lovely screened in porch to enjoy anytime of the day. New Hardwood Flooring in Kitchen and Dining Areas. Master Bedroom has Cathedral Ceiling, Hardwood Flooring Master-Bath includes Double Sinks, Stall Shower and Jetted Tub. Second Bedroom with a Full Bath (Also known as a Princess Suite) - Third Bedroom uses Hall Full Bath. Walk up Attic is floored. Full Basement has out-side entrance and daylight windows, partial finished with plenty of potential. Also entry to Basement from Huge 2+ Car Garage w/sufficient amount of room for storage. Beautiful cleared outdoor area to enjoy or cater to your Dream Outdoor Imagination. A large shed included which can be used as a chicken coup. This property is situated at the end of a cul-de-sac and has plenty of room for parking and entertaining. But mostly the scenic vistas and peacefulness will captivate you! Oh did I mentions the Low Taxes and award winning West Chester Schools (Rustin High School). Located in the middle of shopping any highly rated restaurants. Rt202-Rt1-Rt322 to the Airport to 95
Location
State PA
County Delaware
Area Thornbury Twp (10444)
Zoning R-10
Rooms
Basement Full
Main Level Bedrooms 3
Interior
Interior Features Air Filter System, Attic, Bar, Breakfast Area, Butlers Pantry, Dining Area, Floor Plan - Open, Formal/Separate Dining Room, Kitchen - Eat-In, Primary Bath(s), Pantry, Soaking Tub, Stall Shower, Tub Shower, Upgraded Countertops, Water Treat System, WhirlPool/HotTub
Heating Hot Water
Cooling Central A/C
Flooring Hardwood, Ceramic Tile
Equipment Built-In Microwave, Dishwasher
Fireplace Y
Appliance Built-In Microwave, Dishwasher
Heat Source Oil
Laundry Main Floor
Exterior
Exterior Feature Deck(s), Patio(s), Porch(es), Brick
Garage Garage - Side Entry, Garage Door Opener, Basement Garage, Additional Storage Area, Oversized
Garage Spaces 9.0
Fence Electric, Invisible
Utilities Available Cable TV
Waterfront N
Water Access N
View Garden/Lawn, Scenic Vista
Roof Type Shingle
Accessibility None
Porch Deck(s), Patio(s), Porch(es), Brick
Parking Type Attached Garage, Driveway
Attached Garage 2
Total Parking Spaces 9
Garage Y
Building
Lot Description Cul-de-sac, Front Yard, Landscaping, Private, Rear Yard, SideYard(s), Cleared, Trees/Wooded
Story 1
Foundation Block
Sewer On Site Septic
Water Well
Architectural Style Ranch/Rambler
Level or Stories 1
Additional Building Above Grade
New Construction N
Schools
Elementary Schools Westtown Thornbury
Middle Schools Stenson
High Schools Rustin
School District West Chester Area
Others
Senior Community No
Tax ID 44-00-00371-28
Ownership Fee Simple
SqFt Source Assessor
Acceptable Financing Cash, Conventional
Listing Terms Cash, Conventional
Financing Cash,Conventional
Special Listing Condition Standard
Read Less Info
Want to know what your home might be worth? Contact us for a FREE valuation!

Our team is ready to help you sell your home for the highest possible price ASAP

Bought with Lisa Armellino • Houwzer, LLC

"My job is to find and attract mastery-based agents to the office, protect the culture, and make sure everyone is happy! "






