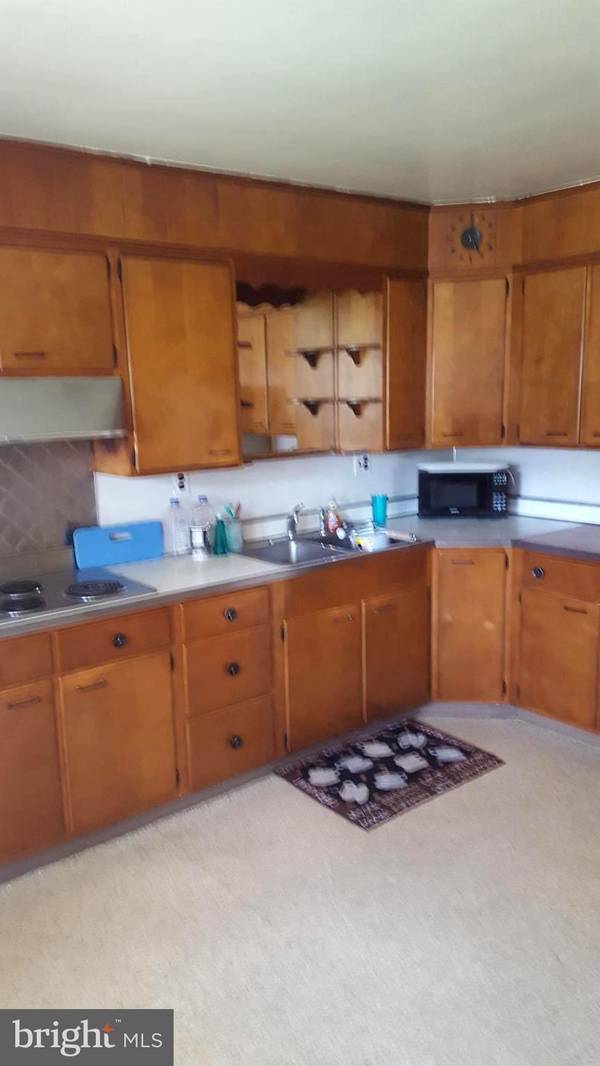$190,000
$199,900
5.0%For more information regarding the value of a property, please contact us for a free consultation.
4 Beds
3 Baths
1,624 SqFt
SOLD DATE : 11/14/2019
Key Details
Sold Price $190,000
Property Type Single Family Home
Sub Type Detached
Listing Status Sold
Purchase Type For Sale
Square Footage 1,624 sqft
Price per Sqft $116
Subdivision None Available
MLS Listing ID PADE497904
Sold Date 11/14/19
Style Cape Cod
Bedrooms 4
Full Baths 2
Half Baths 1
HOA Y/N N
Abv Grd Liv Area 1,624
Originating Board BRIGHT
Year Built 1960
Annual Tax Amount $6,651
Tax Year 2018
Lot Size 5,750 Sqft
Acres 0.13
Lot Dimensions 65.00 x 108.00
Property Description
Welcome into this 4 bedroom Stone Cape with 2.5 baths, one on each floor. Enjoy the covered front patio on those cool September nights. Enter living room with working fire place. Huge Eat-In-Kitchen and two first floor bedrooms, or you can take away a bedroom and make one of those a dining room. However, the kitchen is very large and could support a dining room table. 1st floor tile hall bath to support those 1st floor bedrooms. 2nd floor offers 2 large bedrooms with plenty of closet space and a tile hall bath. There is also attic storage on 2nd floor. Full basement includes a finished area with a wet-bar with stools, laundry area, utility room, built-in-wall sink, and plenty of storage. Driveway parking for 2 cars and 1 space in the garage. Plenty of street parking for guest. Large rear yard with a concrete patio great for cooking and entertaining. The house has hard wood flooring through-out. Hurry up and take a look before its gone.
Location
State PA
County Delaware
Area Ridley Twp (10438)
Zoning RESIDENTIAL
Rooms
Other Rooms Basement
Basement Full
Main Level Bedrooms 2
Interior
Interior Features Bar, Ceiling Fan(s), Wet/Dry Bar, Wood Floors, Other
Hot Water Natural Gas
Heating Hot Water, Baseboard - Hot Water, Radiator
Cooling Central A/C
Fireplaces Number 1
Fireplaces Type Stone, Wood
Fireplace Y
Heat Source Natural Gas
Laundry Basement
Exterior
Exterior Feature Patio(s)
Garage Built In, Garage - Front Entry, Inside Access
Garage Spaces 1.0
Fence Rear
Waterfront N
Water Access N
Street Surface Black Top
Accessibility None
Porch Patio(s)
Parking Type Attached Garage, Driveway, On Street
Attached Garage 1
Total Parking Spaces 1
Garage Y
Building
Lot Description Front Yard, Irregular, Rear Yard, SideYard(s)
Story 2
Foundation Block
Sewer Public Sewer
Water Public
Architectural Style Cape Cod
Level or Stories 2
Additional Building Above Grade, Below Grade
New Construction N
Schools
Elementary Schools Grace Park
Middle Schools Ridley
High Schools Ridley
School District Ridley
Others
Pets Allowed Y
Senior Community No
Tax ID 38-05-00310-00
Ownership Fee Simple
SqFt Source Estimated
Acceptable Financing Cash, Conventional, FHA
Listing Terms Cash, Conventional, FHA
Financing Cash,Conventional,FHA
Special Listing Condition Standard
Pets Description No Pet Restrictions
Read Less Info
Want to know what your home might be worth? Contact us for a FREE valuation!

Our team is ready to help you sell your home for the highest possible price ASAP

Bought with Shereese Holland • Diallo Real Estate

"My job is to find and attract mastery-based agents to the office, protect the culture, and make sure everyone is happy! "






