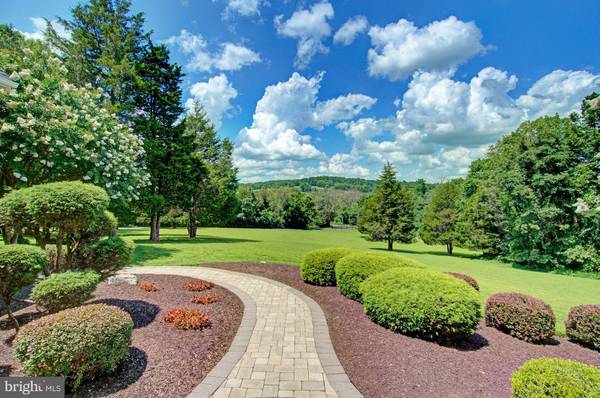$1,050,000
$1,050,000
For more information regarding the value of a property, please contact us for a free consultation.
4 Beds
7 Baths
6,301 SqFt
SOLD DATE : 11/15/2019
Key Details
Sold Price $1,050,000
Property Type Single Family Home
Sub Type Detached
Listing Status Sold
Purchase Type For Sale
Square Footage 6,301 sqft
Price per Sqft $166
Subdivision Farmview Acres
MLS Listing ID VAFQ161886
Sold Date 11/15/19
Style Colonial,Traditional
Bedrooms 4
Full Baths 5
Half Baths 2
HOA Y/N N
Abv Grd Liv Area 4,491
Originating Board BRIGHT
Year Built 2006
Annual Tax Amount $9,564
Tax Year 2018
Lot Size 5.004 Acres
Acres 5.0
Property Description
Distinguished custom-built home in The Plains. This exquisite home has approximately 6300 square feet of perfect living space! Surrounded by land that is in conservation, this is your lucky day to own this piece of paradise! Talk a stroll down the walkway, past the gorgeous landscaping to your beautiful new home. Step through the front door into a grand light-filled foyer. Attention to detail is evident throughout the home that offers custom moldings, stone wood-burning fireplace, and gleaming hardwood floors. Chefs delight gourmet kitchen includes upgraded stainless steel (high-end) appliances, granite countertops, designer tile backsplash, island, and an abundance of high-end cabinetry. Family Room features dramatic coffered ceiling, wood burning fireplace and windows overlooking your lovely and private back yard oasis! Bull Run Mountain Vista! Step out to the screened porch and patio to enjoy the peace and quiet. An expansive stone paver patio is the perfect place to entertain or unwind after a long day. In-ground gunite POOL is heated and has waterfall feature! Main level of this home features your Master Bedroom Retreat and a fabulous luxury Master Bath with steam shower and lighted/jetted spa tub! On the upper level you will find 3 bedrooms - each with en-suite baths and giant walk-in closets! Bedroom Two has extra bonus room and could be used as second Master. Incredible lower level features great entertaining space! Including separate home theatre room, Rec Room with Built-ins and cozy gas fireplace, Bar area, Pool Table space, bonus room with en-suite full bath and this level has additional powder room! Oversized 3 car garage. This home is located just minutes to major commuter routes like I66 and is close to shopping and restaurants! Convenience and peace and quiet - the perfect location! Come See - you won't be disappointed!
Location
State VA
County Fauquier
Zoning RA
Rooms
Other Rooms Dining Room, Primary Bedroom, Bedroom 2, Bedroom 3, Bedroom 4, Kitchen, Game Room, Family Room, Library, Foyer, Laundry, Storage Room, Media Room, Bathroom 2, Bathroom 3, Bonus Room, Primary Bathroom, Full Bath, Half Bath, Screened Porch
Basement Daylight, Full, Full, Fully Finished, Improved, Outside Entrance, Walkout Level, Windows
Main Level Bedrooms 1
Interior
Interior Features Additional Stairway, Breakfast Area, Bar, Built-Ins, Butlers Pantry, Carpet, Ceiling Fan(s), Chair Railings, Crown Moldings, Dining Area, Family Room Off Kitchen, Entry Level Bedroom, Floor Plan - Open, Formal/Separate Dining Room, Kitchen - Gourmet, Kitchen - Island, Kitchen - Table Space, Primary Bath(s), Pantry, Recessed Lighting, Soaking Tub, Upgraded Countertops, Wainscotting, Walk-in Closet(s), Wet/Dry Bar, WhirlPool/HotTub, Wood Floors
Hot Water Propane
Heating Heat Pump(s), Forced Air, Heat Pump - Gas BackUp
Cooling Ceiling Fan(s), Central A/C, Zoned
Flooring Hardwood, Ceramic Tile, Carpet
Fireplaces Number 2
Fireplaces Type Fireplace - Glass Doors, Gas/Propane, Mantel(s), Stone, Wood
Equipment Built-In Microwave, Cooktop, Cooktop - Down Draft, Dishwasher, Disposal, Dryer, Dryer - Front Loading, Exhaust Fan, Humidifier, Instant Hot Water, Oven - Wall, Oven - Double, Refrigerator, Stainless Steel Appliances, Washer, Washer - Front Loading
Fireplace Y
Window Features Palladian
Appliance Built-In Microwave, Cooktop, Cooktop - Down Draft, Dishwasher, Disposal, Dryer, Dryer - Front Loading, Exhaust Fan, Humidifier, Instant Hot Water, Oven - Wall, Oven - Double, Refrigerator, Stainless Steel Appliances, Washer, Washer - Front Loading
Heat Source Propane - Leased, Electric
Laundry Main Floor
Exterior
Exterior Feature Patio(s), Porch(es), Screened
Garage Garage - Side Entry, Garage Door Opener, Oversized, Inside Access
Garage Spaces 3.0
Fence Board, Rear
Pool Gunite, Heated, Fenced, In Ground
Utilities Available Propane, Phone Available
Waterfront N
Water Access N
View Mountain, Panoramic, Trees/Woods
Street Surface Paved
Accessibility None, Doors - Lever Handle(s)
Porch Patio(s), Porch(es), Screened
Road Frontage State
Parking Type Attached Garage
Attached Garage 3
Total Parking Spaces 3
Garage Y
Building
Lot Description Backs - Open Common Area, Backs to Trees, Landscaping
Story 3+
Sewer On Site Septic
Water Well
Architectural Style Colonial, Traditional
Level or Stories 3+
Additional Building Above Grade, Below Grade
Structure Type 2 Story Ceilings,9'+ Ceilings,Tray Ceilings
New Construction N
Schools
Elementary Schools W.G. Coleman
Middle Schools Marshall
High Schools Kettle Run
School District Fauquier County Public Schools
Others
Senior Community No
Tax ID 7000-61-0445
Ownership Fee Simple
SqFt Source Assessor
Security Features Carbon Monoxide Detector(s),Electric Alarm,Motion Detectors,Smoke Detector
Horse Property Y
Horse Feature Horses Allowed
Special Listing Condition Standard
Read Less Info
Want to know what your home might be worth? Contact us for a FREE valuation!

Our team is ready to help you sell your home for the highest possible price ASAP

Bought with Diane G McCawley • United Real Estate

"My job is to find and attract mastery-based agents to the office, protect the culture, and make sure everyone is happy! "






