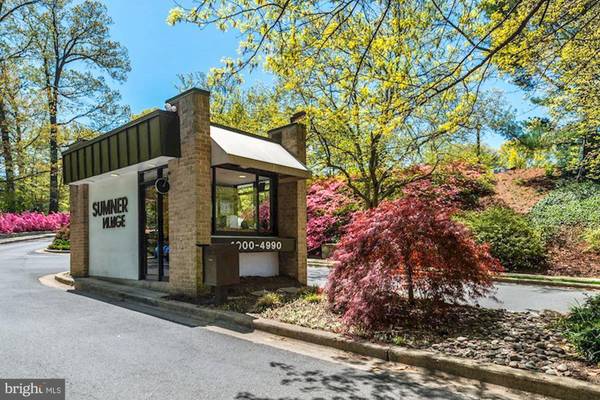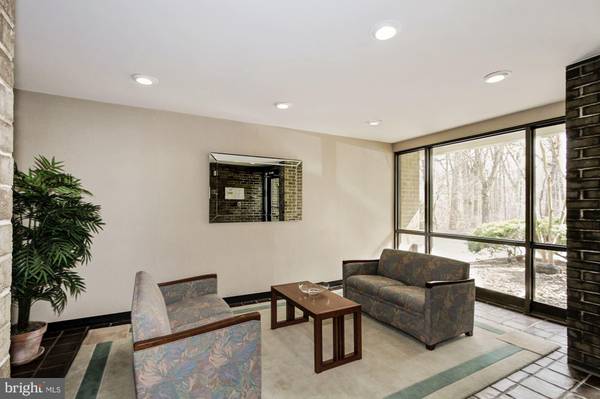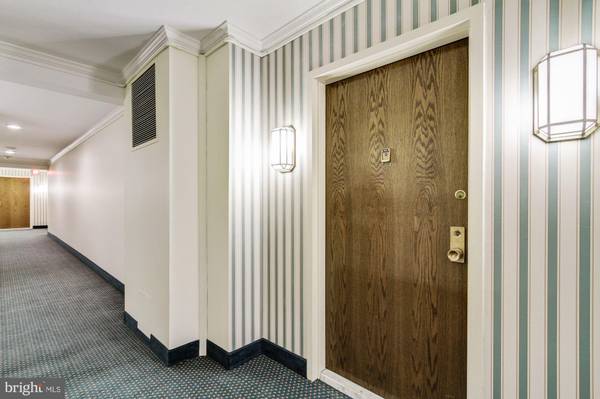$410,000
$435,000
5.7%For more information regarding the value of a property, please contact us for a free consultation.
2 Beds
2 Baths
1,490 SqFt
SOLD DATE : 11/15/2019
Key Details
Sold Price $410,000
Property Type Condo
Sub Type Condo/Co-op
Listing Status Sold
Purchase Type For Sale
Square Footage 1,490 sqft
Price per Sqft $275
Subdivision Sumner Village
MLS Listing ID MDMC683286
Sold Date 11/15/19
Style Contemporary
Bedrooms 2
Full Baths 2
Condo Fees $977/mo
HOA Y/N N
Abv Grd Liv Area 1,490
Originating Board BRIGHT
Year Built 1975
Annual Tax Amount $4,238
Tax Year 2019
Property Description
LARGEST AND BEST FLOOR PLAN OF THIS TYPE 2/2 AND WITH A BRAND NEW HVAC SYSTEM TO BOOT! Enjoy peace and privacy from your balcony afforded by a view of a woodland terrain from this penthouse unit on the quiet side of the building. Freshly painted in warm but bright colors. Abundant closets and extra storage in unit and in the bullding . A table space kitchen but with a full sized dining room makes entertaining a breeze. Although not for now, but that cozy fireplace will be welcome come winter. A stacked washer/dryer makes laundry a simple process. A LARGE STORAGE SPACE ON SITE IS INCLUDED IN THIS PRICE! This is an amenities rich community with club house, swimming pool, two tennis courts, fitness room, library, meeting room, secure gate to walking trail (to Georgetown) and to shopping center. Pets OK! All your needs met here at Sumner Village!
Location
State MD
County Montgomery
Zoning 911
Direction Southeast
Rooms
Other Rooms Storage Room
Main Level Bedrooms 2
Interior
Interior Features Carpet, Ceiling Fan(s), Elevator, Floor Plan - Traditional, Intercom, Kitchen - Eat-In, Kitchen - Table Space, Primary Bath(s), Stall Shower, Store/Office, Walk-in Closet(s), Window Treatments
Hot Water Electric
Heating Central, Forced Air
Cooling Central A/C
Flooring Carpet, Ceramic Tile
Fireplaces Number 1
Fireplaces Type Screen, Wood
Equipment Cooktop, Dishwasher, Disposal, Dryer, Exhaust Fan, Intercom, Oven - Double, Range Hood, Refrigerator, Washer, Water Heater
Furnishings No
Fireplace Y
Window Features Double Pane
Appliance Cooktop, Dishwasher, Disposal, Dryer, Exhaust Fan, Intercom, Oven - Double, Range Hood, Refrigerator, Washer, Water Heater
Heat Source Electric
Exterior
Exterior Feature Balcony
Utilities Available Cable TV Available
Amenities Available Common Grounds, Elevator, Exercise Room, Gated Community, Library, Meeting Room, Pool - Outdoor, Swimming Pool, Tennis Courts
Water Access N
Roof Type Unknown
Accessibility None
Porch Balcony
Garage N
Building
Story 3+
Sewer Public Sewer
Water Public
Architectural Style Contemporary
Level or Stories 3+
Additional Building Above Grade, Below Grade
Structure Type Dry Wall
New Construction N
Schools
Elementary Schools Wood Acres
High Schools Walt Whitman
School District Montgomery County Public Schools
Others
HOA Fee Include All Ground Fee,Common Area Maintenance,Ext Bldg Maint,Health Club,Lawn Maintenance,Management,Pool(s),Recreation Facility,Reserve Funds,Road Maintenance,Security Gate,Sewer,Snow Removal,Trash,Water
Senior Community No
Tax ID 160701746376
Ownership Condominium
Security Features Intercom,Security Gate
Acceptable Financing Conventional, Cash
Horse Property N
Listing Terms Conventional, Cash
Financing Conventional,Cash
Special Listing Condition Standard
Read Less Info
Want to know what your home might be worth? Contact us for a FREE valuation!

Our team is ready to help you sell your home for the highest possible price ASAP

Bought with Sang M Pak • Keller Williams Integrity
"My job is to find and attract mastery-based agents to the office, protect the culture, and make sure everyone is happy! "






