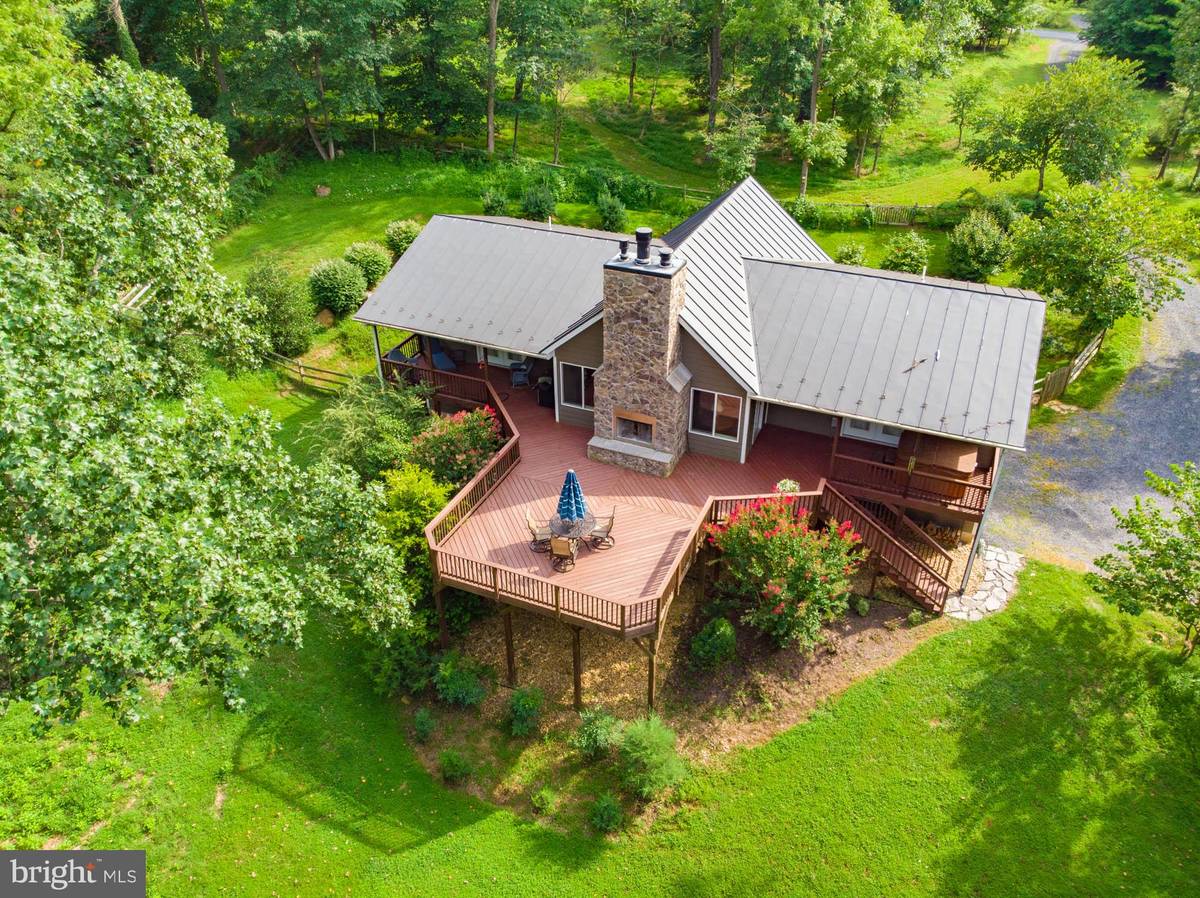$419,500
$419,500
For more information regarding the value of a property, please contact us for a free consultation.
4 Beds
5 Baths
3,392 SqFt
SOLD DATE : 11/15/2019
Key Details
Sold Price $419,500
Property Type Single Family Home
Sub Type Detached
Listing Status Sold
Purchase Type For Sale
Square Footage 3,392 sqft
Price per Sqft $123
Subdivision Timberland Manor Estates
MLS Listing ID VAWR137770
Sold Date 11/15/19
Style Contemporary
Bedrooms 4
Full Baths 3
Half Baths 2
HOA Y/N N
Abv Grd Liv Area 1,696
Originating Board BRIGHT
Year Built 2009
Annual Tax Amount $3,035
Tax Year 2019
Lot Size 5.050 Acres
Acres 5.05
Property Description
Do you love a well built home with character that feels just like home? This is it. Walk into a family room with wide plank hardwood floors, vaulted ceilings and a cozy fireplace with stone hearth. Open floor plan opens into the upgraded gourmet kitchen with granite counters, copper farmhouse sink, dream gas stove and oven. Stainless Steel appliances. First floor has 2 bedrooms with a Jack and Jill bathroom. Master suite has a gorgeous large walk in closet, tiled master bath with stand up shower and soaking tub. Lower level is fully finished with tile floors, wood stove, large rec room, 4th full guest suite with separate full bath. Basement boasts 1.5 baths in total. Two completely private covered porches as well as a large deck with an outside wood burning fireplace make the home ideal to enjoy Virginia's seasonal beauty. Enjoy the seclusion--perfect for entertaining or just relaxing. This home is set amidst mature woods, has a fenced front garden and includes a basketball half court. There is a stream at the back of the property.
Location
State VA
County Warren
Zoning A
Rooms
Basement Fully Finished, Outside Entrance, Rear Entrance, Walkout Level
Main Level Bedrooms 3
Interior
Interior Features Ceiling Fan(s), Built-Ins, Combination Dining/Living, Combination Kitchen/Dining, Combination Kitchen/Living, Entry Level Bedroom, Family Room Off Kitchen, Kitchen - Gourmet, Kitchen - Island, Primary Bath(s), Recessed Lighting, Upgraded Countertops, Wood Floors
Hot Water Electric
Heating Heat Pump(s)
Cooling Heat Pump(s), Zoned
Flooring Hardwood, Tile/Brick
Fireplaces Number 3
Fireplaces Type Screen, Gas/Propane, Wood, Fireplace - Glass Doors, Heatilator, Mantel(s)
Equipment Dryer, Washer, Dishwasher, Refrigerator, Stove, Icemaker
Fireplace Y
Window Features Low-E,Screens,Vinyl Clad
Appliance Dryer, Washer, Dishwasher, Refrigerator, Stove, Icemaker
Heat Source Electric
Exterior
Exterior Feature Deck(s)
Garage Garage - Side Entry, Garage Door Opener
Garage Spaces 2.0
Waterfront N
Water Access N
Roof Type Metal
Accessibility None
Porch Deck(s)
Parking Type Attached Garage, Off Street
Attached Garage 2
Total Parking Spaces 2
Garage Y
Building
Story 2
Sewer Septic Exists
Water Well
Architectural Style Contemporary
Level or Stories 2
Additional Building Above Grade, Below Grade
New Construction N
Schools
Middle Schools Skyline
High Schools Skyline
School District Warren County Public Schools
Others
Senior Community No
Tax ID 36D 1 31
Ownership Fee Simple
SqFt Source Assessor
Special Listing Condition Standard
Read Less Info
Want to know what your home might be worth? Contact us for a FREE valuation!

Our team is ready to help you sell your home for the highest possible price ASAP

Bought with Carl A Fischer • United Real Estate

"My job is to find and attract mastery-based agents to the office, protect the culture, and make sure everyone is happy! "






