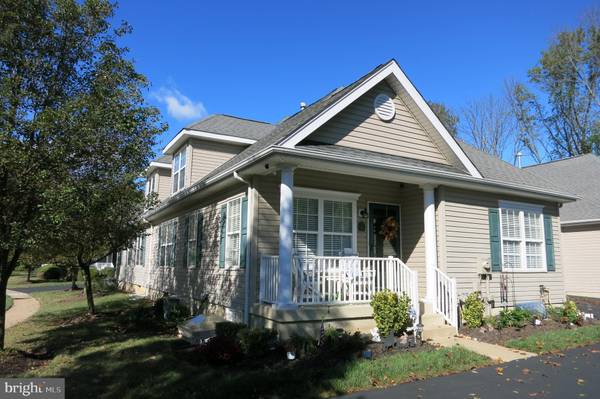$287,000
$287,000
For more information regarding the value of a property, please contact us for a free consultation.
2 Beds
3 Baths
2,120 SqFt
SOLD DATE : 11/18/2019
Key Details
Sold Price $287,000
Property Type Single Family Home
Sub Type Twin/Semi-Detached
Listing Status Sold
Purchase Type For Sale
Square Footage 2,120 sqft
Price per Sqft $135
Subdivision Chancellor Glen
MLS Listing ID PABU481202
Sold Date 11/18/19
Style Other
Bedrooms 2
Full Baths 2
Half Baths 1
HOA Fees $210/mo
HOA Y/N Y
Abv Grd Liv Area 1,590
Originating Board BRIGHT
Year Built 2005
Annual Tax Amount $5,122
Tax Year 2019
Lot Size 3,524 Sqft
Acres 0.08
Lot Dimensions 45.00 x 66.00
Property Description
Welcome to 118 Liberty Drive nestled in the popular 55+ community, The Villas at Chancellor's Glen. You will be uplifted by the glorious sunshine that adorns the rooms of this immaculate, move in ready, neutral home! This award winning design offers the layout people desire with not only a First floor Master Bedroom Suite, allowing for one level living, but in addition, features a separate Upper Bedroom Suite, a Finished Basement and a Garage. From the covered front porch, enter into the Great Room accented with a dramatic vaulted ceiling. The formal spacious Dining Room will fit many guests or family and adjoins an eat in Kitchen. Wait until you see the Kitchen that was upgraded not long ago. Gorgeous 42" cabinets are accented by a stylish coordinating tile back splash, granite counter tops, under cabinet lighting and an upgraded faucet. How convenient is a Laundry Area, a Pantry and inside access to the Garage which are found in the Kitchen? Perfectly situated is a Powder Room that showcases a pedestal sink and nice size storage closet. Rounding out the first floor is a Master Bedroom Suite with a walk-in closet, linen closet, soaking tub and stall shower. On the upper level, guests or extended family can retreat to a Bedroom with a large Bathroom, walk-in closet, linen closet, plus a bonus room to use as you choose. If the bountiful amount of living space isn't enough, the enormous Basement is finished and includes an egress window letting in of natural light. Plenty of additional storage space is found in the basement, you won't have to get rid of everything unless you choose too. Additional features included in this lovely home are: Lawn Sprinkler System, wired for Security System, (3) Ceiling Fans, upgraded Light Fixtures, NEW Central Air Conditioner and a Newer Hot Water Heater! Chancellor's Glen offers a more carefree lifestyle with low exterior maintenance. Enjoy the clubhouse, join the activities, events and trips if you choose to. The clubhouse features an indoor pool, fitness equipment, meeting/event room and a game room. Let the homeowner's association take care of most of the exterior of the home, plus snow and trash removal, lawn maintenance, common area maintenance and use of the clubhouse. Take a well deserved break! Such a convenient location! Nearby you will find plenty of stores, malls and restaurants, PA turnpike, I-95, Route 1 plus more. Move right in, relax and enjoy this wonderful home and community!
Location
State PA
County Bucks
Area Bensalem Twp (10102)
Zoning R1
Rooms
Other Rooms Dining Room, Primary Bedroom, Bedroom 2, Kitchen, Family Room, Great Room, Bathroom 2, Bonus Room, Primary Bathroom, Half Bath
Basement Full, Partially Finished, Heated, Improved, Poured Concrete, Sump Pump, Water Proofing System, Windows
Main Level Bedrooms 1
Interior
Interior Features Breakfast Area, Carpet, Ceiling Fan(s), Dining Area, Entry Level Bedroom, Formal/Separate Dining Room, Kitchen - Eat-In, Primary Bath(s), Pantry, Sprinkler System, Stall Shower, Tub Shower, Upgraded Countertops, Walk-in Closet(s), Window Treatments, Wood Floors
Heating Forced Air
Cooling Central A/C
Equipment Built-In Microwave, Built-In Range, Dishwasher, Disposal, Dryer, Exhaust Fan, Refrigerator, Washer, Microwave, Oven/Range - Gas
Appliance Built-In Microwave, Built-In Range, Dishwasher, Disposal, Dryer, Exhaust Fan, Refrigerator, Washer, Microwave, Oven/Range - Gas
Heat Source Natural Gas
Laundry Main Floor
Exterior
Garage Garage Door Opener, Inside Access
Garage Spaces 1.0
Utilities Available Under Ground
Amenities Available Club House, Common Grounds, Exercise Room, Meeting Room, Party Room, Pool - Indoor
Waterfront N
Water Access N
Roof Type Asbestos Shingle
Accessibility Level Entry - Main
Parking Type Attached Garage, Driveway, On Street
Attached Garage 1
Total Parking Spaces 1
Garage Y
Building
Story 1.5
Sewer Public Sewer
Water Public
Architectural Style Other
Level or Stories 1.5
Additional Building Above Grade, Below Grade
New Construction N
Schools
School District Bensalem Township
Others
Pets Allowed Y
HOA Fee Include Common Area Maintenance,Ext Bldg Maint,Lawn Maintenance,Management,Pool(s),Snow Removal,Trash,Recreation Facility
Senior Community Yes
Age Restriction 55
Tax ID 02-048-304
Ownership Fee Simple
SqFt Source Assessor
Acceptable Financing Cash, Conventional, FHA
Listing Terms Cash, Conventional, FHA
Financing Cash,Conventional,FHA
Special Listing Condition Standard
Pets Description Cats OK, Dogs OK, Number Limit
Read Less Info
Want to know what your home might be worth? Contact us for a FREE valuation!

Our team is ready to help you sell your home for the highest possible price ASAP

Bought with Jackie A Chrobak • Crossroads Realty Services

"My job is to find and attract mastery-based agents to the office, protect the culture, and make sure everyone is happy! "






