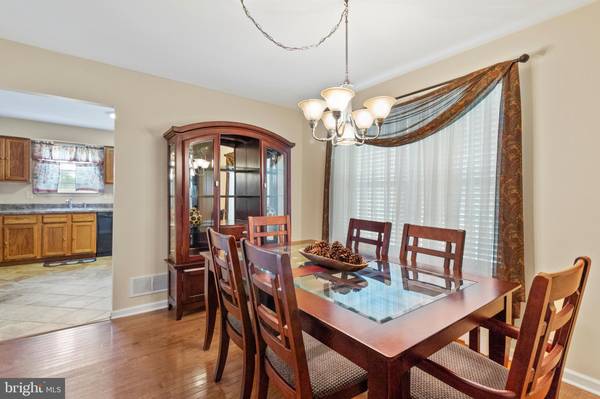$185,000
$180,000
2.8%For more information regarding the value of a property, please contact us for a free consultation.
3 Beds
3 Baths
1,422 SqFt
SOLD DATE : 11/18/2019
Key Details
Sold Price $185,000
Property Type Single Family Home
Sub Type Twin/Semi-Detached
Listing Status Sold
Purchase Type For Sale
Square Footage 1,422 sqft
Price per Sqft $130
Subdivision Sharon Hill
MLS Listing ID PADE501120
Sold Date 11/18/19
Style Contemporary
Bedrooms 3
Full Baths 2
Half Baths 1
HOA Y/N N
Abv Grd Liv Area 1,422
Originating Board BRIGHT
Year Built 2008
Annual Tax Amount $6,699
Tax Year 2019
Lot Size 0.473 Acres
Acres 0.47
Lot Dimensions 0.00 x 0.00
Property Description
This 3 Bedroom 2.5 Bathroom Twin is located on a large lot w/ private driveway. Some features and improvements are new counters in kitchen, newer roof (2011), neutral d cor and full finished Basement. As you enter the Living Room notice the hardwood floors leading to the Formal Dining Room. Dining Room also has 1st floor Powder Room for convenience. The Full Eat-in Kitchen has plenty of cabinet space, new counters, and access to the back deck for easy access during those family gatherings. Home also have a larger back yard than neighbors. The second floor features a Master Bedroom with his & her closets and Full Master Bathroom. 2nd and 3rd Bedroom also have plenty of closet space, plus there is a linen closet in the hallway for additional storage. 2nd Floor also has updated Full Hall Bathroom. The Full finished Basement can be used as office, Family Room, playroom or whatever additional living space your family needs. Basement also has storage under steps, separate utility closet, and separate laundry room with even more storage space. Home is conveniently located near major roads, shopping, Philly airport and Tax-free DE Shopping. Seller is also offering a 1 Year Home Warranty for added protection. You won t want to miss this opportunity, so make your appointment today!
Location
State PA
County Delaware
Area Darby Twp (10415)
Zoning RESIDENTIAL
Rooms
Other Rooms Living Room, Dining Room, Primary Bedroom, Bedroom 2, Kitchen, Basement, Bedroom 1, Primary Bathroom, Half Bath
Basement Full, Fully Finished
Interior
Interior Features Combination Dining/Living, Dining Area, Family Room Off Kitchen, Kitchen - Eat-In, Primary Bath(s), Window Treatments, Wood Floors
Heating Forced Air
Cooling Central A/C
Flooring Ceramic Tile, Fully Carpeted, Hardwood, Vinyl
Equipment Cooktop, Dryer, Freezer, Refrigerator, Stove, Washer
Window Features Insulated
Appliance Cooktop, Dryer, Freezer, Refrigerator, Stove, Washer
Heat Source Natural Gas
Laundry Basement, Dryer In Unit, Washer In Unit
Exterior
Exterior Feature Deck(s)
Garage Spaces 3.0
Utilities Available Cable TV Available, Electric Available, Natural Gas Available, Phone Available, Sewer Available
Waterfront N
Water Access N
Roof Type Pitched
Street Surface Paved
Accessibility None
Porch Deck(s)
Parking Type Driveway, On Street
Total Parking Spaces 3
Garage N
Building
Story 2
Foundation Concrete Perimeter
Sewer Public Sewer
Water Public
Architectural Style Contemporary
Level or Stories 2
Additional Building Above Grade, Below Grade
New Construction N
Schools
High Schools Academy Park
School District Southeast Delco
Others
Senior Community No
Tax ID 15-00-03215-01
Ownership Fee Simple
SqFt Source Assessor
Acceptable Financing Cash, Conventional, FHA, VA
Listing Terms Cash, Conventional, FHA, VA
Financing Cash,Conventional,FHA,VA
Special Listing Condition Standard
Read Less Info
Want to know what your home might be worth? Contact us for a FREE valuation!

Our team is ready to help you sell your home for the highest possible price ASAP

Bought with Trina Singleton • Chennault Real Estate

"My job is to find and attract mastery-based agents to the office, protect the culture, and make sure everyone is happy! "






