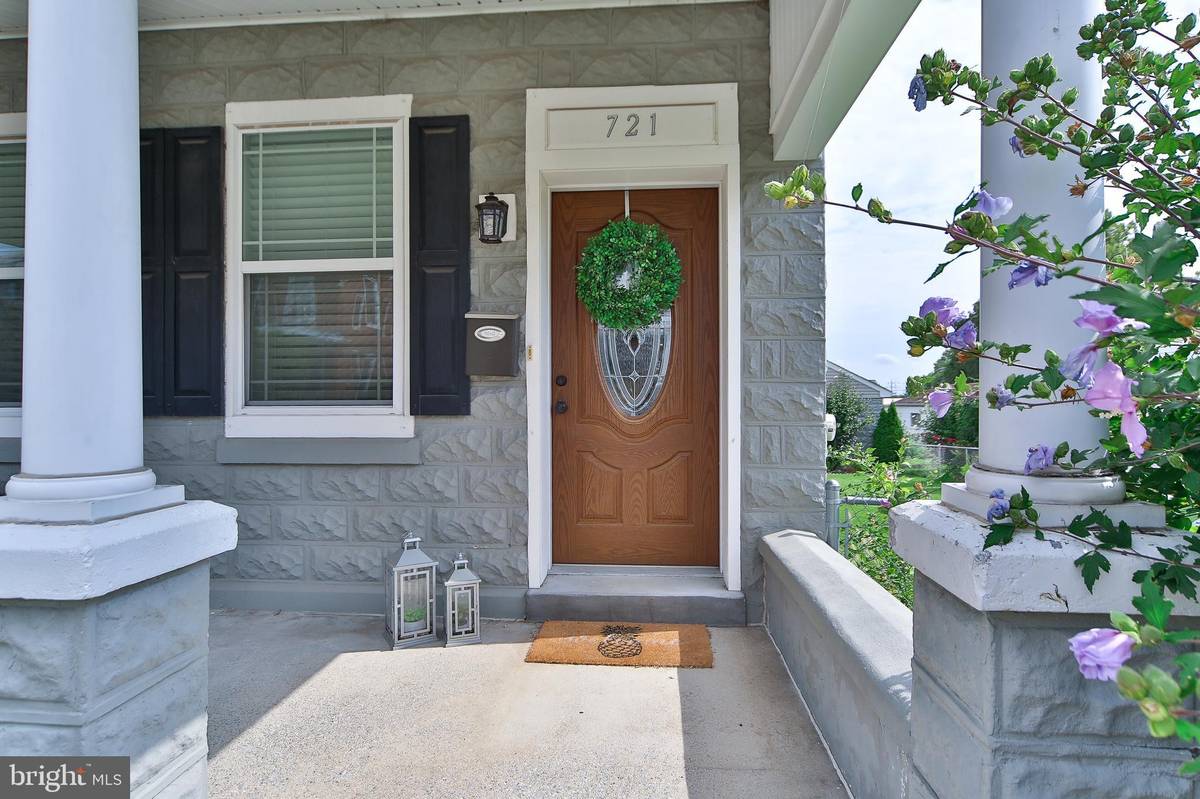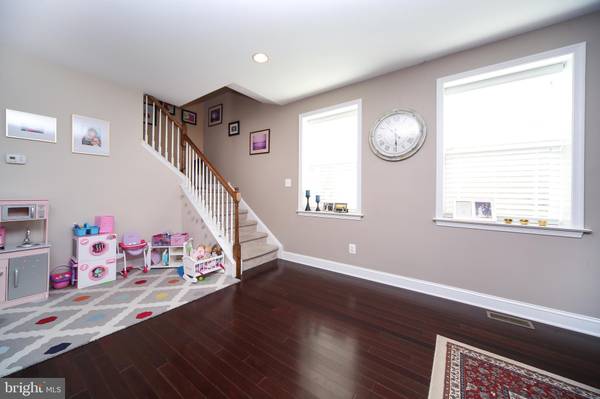$362,500
$380,000
4.6%For more information regarding the value of a property, please contact us for a free consultation.
3 Beds
3 Baths
1,952 SqFt
SOLD DATE : 11/19/2019
Key Details
Sold Price $362,500
Property Type Single Family Home
Sub Type Detached
Listing Status Sold
Purchase Type For Sale
Square Footage 1,952 sqft
Price per Sqft $185
Subdivision None Available
MLS Listing ID PAMC625828
Sold Date 11/19/19
Style Colonial
Bedrooms 3
Full Baths 2
Half Baths 1
HOA Y/N N
Abv Grd Liv Area 1,952
Originating Board BRIGHT
Year Built 1875
Annual Tax Amount $4,320
Tax Year 2020
Lot Size 4,700 Sqft
Acres 0.11
Lot Dimensions 40.00 x 0.00
Property Description
Great New Price!! This is the one you've been waiting for. This 1875 home was completely rebuilt and renovated in 2013 with high end finishes and appliances. From the entry off your front porch to relaxing in your back yard, you'll find all the things you've been looking for in a home in Upper Merion Township, Upper Merion School District. When you enter this home, you will be delighted with the bright and open living room and dining area. You can't miss the gorgeous Brazilian 3/4" hardwood flooring. Three large windows fill the room with bright sunlight. Keep moving towards the rear of the home where you'll discover the beautiful custom kitchen with 42" cabinets, crown molding, granite counter tops and energy efficient stainless appliances. There's a pantry, a center island and all drawers are soft close. Just picture your family enjoying meals in the 13x9 breakfast area. The laundry and powder room complete the first floor. Let's continue upstairs where you'll find 2 good sized bedrooms, with large windows letting in lots of light. Continue down the hall to find the hall bath and master suite. The master suite has a bank of windows along the rear wall and vaulted ceiling with recessed lighting and a ceiling fan. The master bathroom is complete with 60" double bowl vanity and custom tiled walk-in shower. The large walk-in closet completes the master suite and second floor. Let's head out to the rear yard through the sliding glass doors in the kitchen to your 10x16 pressure treated deck. If that s not enough, you've got a beautiful paved patio to kick up your feet and relax or have friends and family over for a delicious cookout. There is a large side yard that is great for a catch with the kids. The yard is completely fenced in and level. This home is close to King of Prussia, Conshohocken and all major routes. It's also move-in ready. So, what are you waiting for? Come check it out.
Location
State PA
County Montgomery
Area Upper Merion Twp (10658)
Zoning R3
Rooms
Other Rooms Living Room, Primary Bedroom, Bedroom 2, Kitchen, Breakfast Room, Bedroom 1
Basement Full, Unfinished
Interior
Interior Features Attic, Combination Dining/Living, Crown Moldings, Efficiency, Kitchen - Eat-In, Kitchen - Efficiency, Kitchen - Island
Hot Water Natural Gas
Heating Programmable Thermostat, Central
Cooling Central A/C
Flooring Carpet, Ceramic Tile, Hardwood
Equipment Energy Efficient Appliances, ENERGY STAR Refrigerator, Stainless Steel Appliances
Fireplace N
Appliance Energy Efficient Appliances, ENERGY STAR Refrigerator, Stainless Steel Appliances
Heat Source Natural Gas
Laundry Main Floor
Exterior
Exterior Feature Deck(s), Patio(s)
Garage Garage - Rear Entry
Garage Spaces 1.0
Fence Chain Link, Wood
Waterfront N
Water Access N
Accessibility None
Porch Deck(s), Patio(s)
Parking Type Detached Garage, On Street
Total Parking Spaces 1
Garage Y
Building
Lot Description Level, Rear Yard, SideYard(s)
Story 2
Sewer Public Sewer
Water Public
Architectural Style Colonial
Level or Stories 2
Additional Building Above Grade, Below Grade
New Construction N
Schools
Elementary Schools Gulph
Middle Schools Upper Merion
High Schools Upper Merion
School District Upper Merion Area
Others
Senior Community No
Tax ID 58-00-18991-004
Ownership Fee Simple
SqFt Source Assessor
Acceptable Financing Cash, Conventional, FHA
Listing Terms Cash, Conventional, FHA
Financing Cash,Conventional,FHA
Special Listing Condition Standard
Read Less Info
Want to know what your home might be worth? Contact us for a FREE valuation!

Our team is ready to help you sell your home for the highest possible price ASAP

Bought with Sarah Robinson • BHHS Fox & Roach Wayne-Devon

"My job is to find and attract mastery-based agents to the office, protect the culture, and make sure everyone is happy! "






