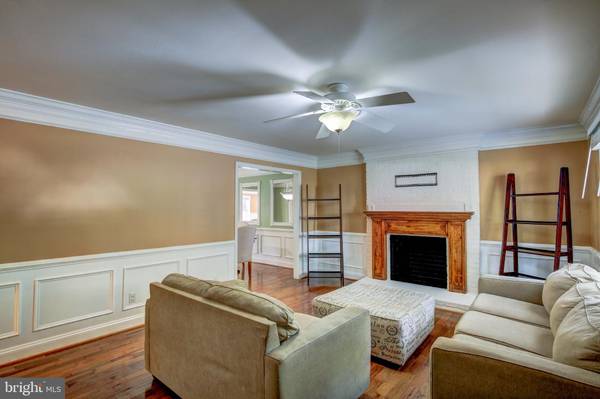$450,000
$450,000
For more information regarding the value of a property, please contact us for a free consultation.
4 Beds
2 Baths
2,676 SqFt
SOLD DATE : 11/19/2019
Key Details
Sold Price $450,000
Property Type Single Family Home
Sub Type Detached
Listing Status Sold
Purchase Type For Sale
Square Footage 2,676 sqft
Price per Sqft $168
Subdivision Hillsmere Estates
MLS Listing ID MDAA410844
Sold Date 11/19/19
Style Ranch/Rambler
Bedrooms 4
Full Baths 2
HOA Fees $20/ann
HOA Y/N Y
Abv Grd Liv Area 1,500
Originating Board BRIGHT
Year Built 1970
Annual Tax Amount $4,286
Tax Year 2018
Lot Size 0.321 Acres
Acres 0.32
Property Description
Completely RENOVATED Rancher on .32 acres in sought after Hillsmere Estates. Only a few blocks from the community beach. Large private backyard for entertaining. Tax records do not reflect the correct square footage. This home is turn-key! Sellers did the hard part and spent approx $130K in renovations. UPGRADED Kitchen with Granite Counters, Stainless Steel Appliances, 42" Cabinets, and Ceramic Tile. Master Bedroom & Bath Addition. Bonus Sun Room Addition. Full finished Waterproofed basement with plenty of storage space. Well Pump & Water Treatment (2012). Wood Floors, NEW carpet and fresh paint. Wainscoting, Crown Molding, and Shiplap. Exterior updates include, Roof (2013), Siding (2014), NEW Deck & Porch, Stone Patio, Rear Fence, Heat Pump (2017)! Access To Community Pool, Marina, Boat Ramps, Beach with Playground/Pavilion, kayak and boat storage. Close To Shopping, Schools, Historic Downtown Annapolis, U.S. Naval Academy And Commuter Routes To Washington, DC & Baltimore.
Location
State MD
County Anne Arundel
Zoning R2
Rooms
Other Rooms Living Room, Dining Room, Kitchen, Family Room, Sun/Florida Room, Bonus Room
Basement Full, Fully Finished, Space For Rooms, Sump Pump, Windows
Main Level Bedrooms 3
Interior
Interior Features Carpet, Ceiling Fan(s), Chair Railings, Crown Moldings, Entry Level Bedroom, Floor Plan - Traditional, Recessed Lighting, Wainscotting, Walk-in Closet(s), Water Treat System, Wood Floors
Hot Water Electric
Heating Forced Air
Cooling Central A/C, Ceiling Fan(s), Ductless/Mini-Split
Flooring Carpet, Hardwood, Laminated, Vinyl, Ceramic Tile
Fireplaces Number 1
Fireplaces Type Other
Equipment Built-In Microwave, Dishwasher, Dryer, Oven/Range - Electric, Refrigerator, Stainless Steel Appliances, Washer, Water Conditioner - Owned, Water Heater
Fireplace Y
Window Features Screens
Appliance Built-In Microwave, Dishwasher, Dryer, Oven/Range - Electric, Refrigerator, Stainless Steel Appliances, Washer, Water Conditioner - Owned, Water Heater
Heat Source Electric
Exterior
Exterior Feature Deck(s), Patio(s), Porch(es)
Fence Rear
Amenities Available Beach, Boat Ramp, Common Grounds, Picnic Area, Pier/Dock, Tot Lots/Playground, Pool - Outdoor, Pool Mem Avail
Waterfront N
Water Access N
Roof Type Architectural Shingle
Accessibility None
Porch Deck(s), Patio(s), Porch(es)
Parking Type Off Street, Driveway
Garage N
Building
Story 2
Sewer Public Sewer
Water Well
Architectural Style Ranch/Rambler
Level or Stories 2
Additional Building Above Grade, Below Grade
New Construction N
Schools
School District Anne Arundel County Public Schools
Others
Senior Community No
Tax ID 020241210188003
Ownership Fee Simple
SqFt Source Assessor
Horse Property N
Special Listing Condition Standard
Read Less Info
Want to know what your home might be worth? Contact us for a FREE valuation!

Our team is ready to help you sell your home for the highest possible price ASAP

Bought with John J Collins • Long & Foster Real Estate, Inc.

"My job is to find and attract mastery-based agents to the office, protect the culture, and make sure everyone is happy! "






