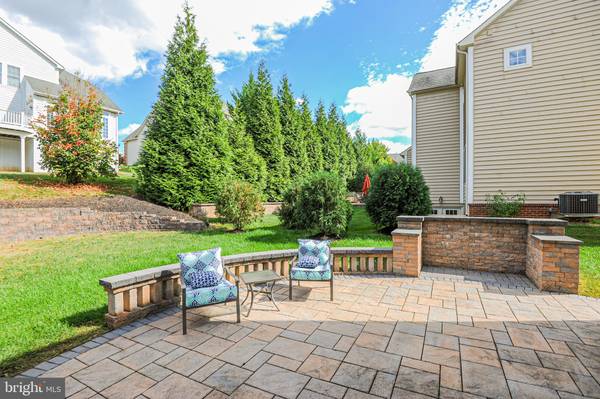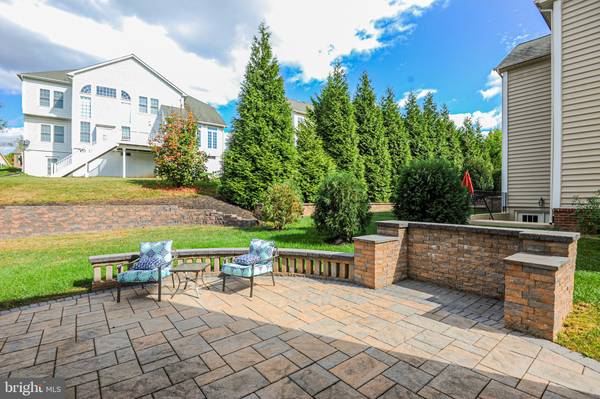$641,000
$644,900
0.6%For more information regarding the value of a property, please contact us for a free consultation.
4 Beds
4 Baths
4,496 SqFt
SOLD DATE : 11/20/2019
Key Details
Sold Price $641,000
Property Type Single Family Home
Sub Type Detached
Listing Status Sold
Purchase Type For Sale
Square Footage 4,496 sqft
Price per Sqft $142
Subdivision Villages Of Urbana
MLS Listing ID MDFR254224
Sold Date 11/20/19
Style Colonial
Bedrooms 4
Full Baths 3
Half Baths 1
HOA Fees $101/mo
HOA Y/N Y
Abv Grd Liv Area 3,296
Originating Board BRIGHT
Year Built 2006
Annual Tax Amount $6,116
Tax Year 2018
Lot Size 9,574 Sqft
Acres 0.22
Property Description
Opportunity knocks!! Beautifully upgraded move-in ready home (Empress Model by NV Homes) in sought-after Villages of Urbana. Over $100K in improvements: Stunning stone patio w/pergola, LED lighting, grill nook, stone sitting bench, and stairs w/wrought iron railings; Leveled backyard w/retaining wall; Upgraded Leafguard gutters; Wide plank custom designed cherry hardwood floors in office, living and dining; Gleaming hardwood floors on entire bedroom level; Gorgeous picture frame molding and wainscotting, oversized crown molding throughout the entire house; Tray ceilings in dining room & master bedroom; Recessed lights everywhere and upgraded light fixtures; 5 ceiling fans; brand new gas water heater; Custom Hunter Douglas wood blinds and plantation shutters; Ecowater Systems home water treatment system. Great floorplan offers what buyers are looking for: Bright morning room with cathedral ceiling & walkout to gorgeous outdoor space; Family room w/gas fireplace right off the centrally located gourmet kitchen; Entry level office with built-in bookcase; Beautiful living room & elegant formal dining room; Convenient upstairs laundry; Walk-in closets; Finished walk-up basement with full bath. Perfectly located on a quiet street with school bus to Centerville ES, Urbana MS & Urbana HS! This house should be able to check all your boxes . Come see it yourself and make it yours today!
Location
State MD
County Frederick
Zoning R054
Rooms
Other Rooms Dining Room, Family Room, Foyer, Office, Recreation Room, Utility Room
Basement Full, Walkout Stairs, Sump Pump, Rear Entrance, Improved, Partially Finished
Interior
Interior Features Attic, Breakfast Area, Ceiling Fan(s), Chair Railings, Crown Moldings, Curved Staircase, Family Room Off Kitchen, Floor Plan - Open, Formal/Separate Dining Room, Kitchen - Gourmet, Kitchen - Island, Kitchen - Table Space, Primary Bath(s), Pantry, Recessed Lighting, Tub Shower, Walk-in Closet(s), Wainscotting, Water Treat System, Window Treatments, Wood Floors
Heating Central, Forced Air, Zoned
Cooling Central A/C, Zoned, Ceiling Fan(s)
Fireplaces Number 1
Equipment Built-In Microwave, Cooktop, Dishwasher, Disposal, Dryer, Exhaust Fan, Extra Refrigerator/Freezer, Microwave, Oven - Double, Oven - Wall, Refrigerator, Stainless Steel Appliances, Washer, Water Heater, Water Conditioner - Owned
Appliance Built-In Microwave, Cooktop, Dishwasher, Disposal, Dryer, Exhaust Fan, Extra Refrigerator/Freezer, Microwave, Oven - Double, Oven - Wall, Refrigerator, Stainless Steel Appliances, Washer, Water Heater, Water Conditioner - Owned
Heat Source Natural Gas
Exterior
Exterior Feature Patio(s)
Garage Garage - Front Entry, Garage Door Opener, Inside Access
Garage Spaces 6.0
Amenities Available Tot Lots/Playground, Tennis Courts, Swimming Pool, Pool - Outdoor, Picnic Area, Party Room, Library, Jog/Walk Path, Exercise Room, Community Center, Common Grounds, Club House, Basketball Courts
Waterfront N
Water Access N
Accessibility None
Porch Patio(s)
Parking Type Attached Garage, Driveway, On Street
Attached Garage 2
Total Parking Spaces 6
Garage Y
Building
Lot Description Landscaping, Level
Story 3+
Sewer Public Sewer
Water Public
Architectural Style Colonial
Level or Stories 3+
Additional Building Above Grade, Below Grade
New Construction N
Schools
Elementary Schools Centerville
Middle Schools Urbana
High Schools Urbana
School District Frederick County Public Schools
Others
HOA Fee Include Trash,Snow Removal,Road Maintenance,Recreation Facility,Pool(s),Management
Senior Community No
Tax ID 1107244681
Ownership Fee Simple
SqFt Source Assessor
Acceptable Financing Conventional, FHA, USDA, VA
Listing Terms Conventional, FHA, USDA, VA
Financing Conventional,FHA,USDA,VA
Special Listing Condition Standard
Read Less Info
Want to know what your home might be worth? Contact us for a FREE valuation!

Our team is ready to help you sell your home for the highest possible price ASAP

Bought with Stanislav Dimitrov • Keller Williams Legacy

"My job is to find and attract mastery-based agents to the office, protect the culture, and make sure everyone is happy! "






