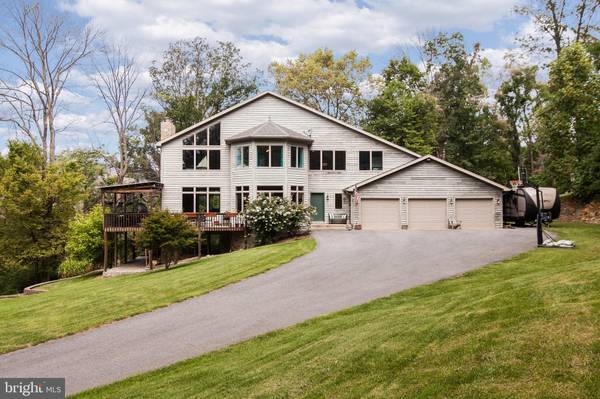$565,000
$575,000
1.7%For more information regarding the value of a property, please contact us for a free consultation.
4 Beds
5 Baths
4,540 SqFt
SOLD DATE : 11/20/2019
Key Details
Sold Price $565,000
Property Type Single Family Home
Sub Type Detached
Listing Status Sold
Purchase Type For Sale
Square Footage 4,540 sqft
Price per Sqft $124
Subdivision Myersville
MLS Listing ID MDFR252730
Sold Date 11/20/19
Style Contemporary
Bedrooms 4
Full Baths 4
Half Baths 1
HOA Y/N N
Abv Grd Liv Area 3,080
Originating Board BRIGHT
Year Built 2004
Annual Tax Amount $5,882
Tax Year 2018
Lot Size 4.480 Acres
Acres 4.48
Property Description
This custom-built contemporary home is nestled in the woods, among the mature trees, with plenty of quiet privacy. Yet, the address is minutes from major commuter routes (70/40/15) and beautiful Frederick, MD, as well as several State Parks. Enjoy views out every window and from every outdoor space. The home features radiant heated floors throughout, tankless water heater for endless hot water, whole house integrated speakers, and exterior LED lights to illuminate your yard. The open concept main level offers well-chosen finishes striped Brazilian Cherry floors, Hickory kitchen cabinets, modern light fixtures, and corian counter tops on the large peninsula. The gourmet kitchen includes a large pantry and features stainless steel appliances, a five-burner stove, built in wine cooler and trash compactor. It overlooks a sunken dining room with large windows perfect for the mountain views.The spacious family room flows out to a covered deck and is perfect for entertaining or just relaxing in front of the gorgeous stone fireplace. A half bathroom and office finish out this level. The upper level features three large bedrooms, including two suites. The luxurious master suite offers cathedral ceilings, walk in closet, sitting area and a wood burning fireplace, with a natural stone hearth, for those cozy winter nights. The en suite bathroom is truly a show stopper, featuring flagstone tile, walk-in custom shower, jetted soaker tub, dual sink vanity, and a steam sauna. The second bedroom also has an en suite bathroom that s perfectly appointed for guest or a child. The third bedroom has fabulous windows that overlook the mountains. An additional third full bathroom has an attached, second floor laundry for convenience. The fully finished lower walk-out level is full of light and consists of another bedroom, full bath, and great room (with thimble for woodstove), that opens to a cobble stone patio. The lower level is ideal for additional family space, an au pair wing, or in-law suite. The 4.48-acre lot includes well-manicured and easily maintained lawn space with stone accent walls, wide paved driveway, and over-sized three car garage with heat. A separate 12 x 36 shed and a RV pad with 30AMP hook up is close by, this can easily be converted to 50AMP. Absolutely no detail was overlooked during construction of this amazing house. Just a couple miles from a small town with Blue Ribbon Schools, several parks, restaurants and library. This is the place to be for those who wish to live well and in private, yet convenient, comfort.
Location
State MD
County Frederick
Zoning RESIDENTIAL
Rooms
Other Rooms Dining Room, Primary Bedroom, Bedroom 2, Bedroom 3, Bedroom 4, Kitchen, Family Room, Foyer, Laundry, Office, Utility Room, Bathroom 1, Bathroom 2, Bathroom 3, Attic, Primary Bathroom, Half Bath
Basement Daylight, Full, Fully Finished, Heated, Interior Access, Outside Entrance, Walkout Level, Windows
Interior
Interior Features Bar, Breakfast Area, Ceiling Fan(s), Dining Area, Family Room Off Kitchen, Floor Plan - Open, Formal/Separate Dining Room, Kitchen - Gourmet, Primary Bath(s), Pantry, Recessed Lighting, Sauna, Soaking Tub, Stall Shower, Tub Shower, Walk-in Closet(s), WhirlPool/HotTub, Wood Floors, Stove - Wood, Attic, Carpet
Hot Water Tankless, Propane
Heating Radiant, Hot Water, Forced Air, Other
Cooling Zoned, Central A/C
Flooring Hardwood, Heated, Carpet, Ceramic Tile
Fireplaces Number 2
Fireplaces Type Mantel(s), Wood, Stone, Flue for Stove, Screen
Equipment Built-In Microwave, Built-In Range, Dishwasher, Exhaust Fan, Oven/Range - Gas, Stainless Steel Appliances, Trash Compactor, Water Heater - Tankless
Fireplace Y
Appliance Built-In Microwave, Built-In Range, Dishwasher, Exhaust Fan, Oven/Range - Gas, Stainless Steel Appliances, Trash Compactor, Water Heater - Tankless
Heat Source Propane - Owned
Laundry Upper Floor
Exterior
Exterior Feature Deck(s), Patio(s), Wrap Around
Garage Additional Storage Area, Garage - Front Entry, Garage Door Opener, Oversized
Garage Spaces 8.0
Utilities Available Propane
Waterfront N
Water Access N
View Trees/Woods, Scenic Vista, Mountain
Roof Type Architectural Shingle
Accessibility None
Porch Deck(s), Patio(s), Wrap Around
Road Frontage City/County
Parking Type Attached Garage, Driveway
Attached Garage 3
Total Parking Spaces 8
Garage Y
Building
Lot Description Backs to Trees, Cleared, Front Yard, Landscaping, Partly Wooded, Private, Rear Yard, Secluded, SideYard(s), Trees/Wooded
Story 3+
Sewer Community Septic Tank, Private Septic Tank
Water Well
Architectural Style Contemporary
Level or Stories 3+
Additional Building Above Grade, Below Grade
New Construction N
Schools
School District Frederick County Public Schools
Others
Senior Community No
Tax ID 1116344494
Ownership Fee Simple
SqFt Source Assessor
Security Features Security System
Acceptable Financing Cash, Conventional, Exchange, FHA, FHVA, VA, USDA
Listing Terms Cash, Conventional, Exchange, FHA, FHVA, VA, USDA
Financing Cash,Conventional,Exchange,FHA,FHVA,VA,USDA
Special Listing Condition Standard
Read Less Info
Want to know what your home might be worth? Contact us for a FREE valuation!

Our team is ready to help you sell your home for the highest possible price ASAP

Bought with Mary A Lee • Long & Foster Real Estate, Inc.

"My job is to find and attract mastery-based agents to the office, protect the culture, and make sure everyone is happy! "






