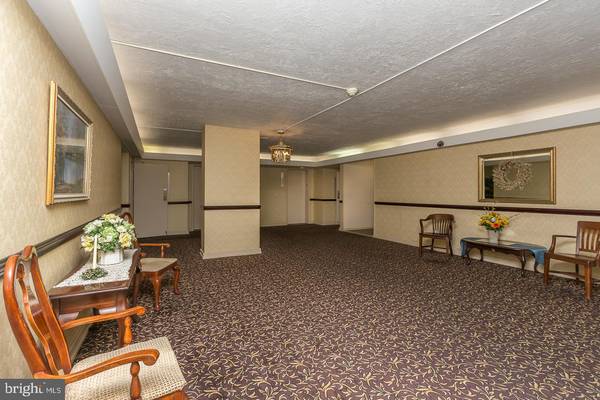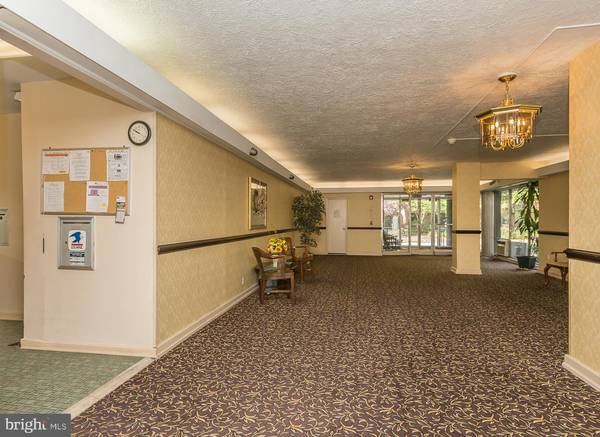$45,400
$50,000
9.2%For more information regarding the value of a property, please contact us for a free consultation.
1 Bed
1 Bath
754 SqFt
SOLD DATE : 11/22/2019
Key Details
Sold Price $45,400
Property Type Condo
Sub Type Condo/Co-op
Listing Status Sold
Purchase Type For Sale
Square Footage 754 sqft
Price per Sqft $60
Subdivision Wildman Arms
MLS Listing ID PADE499888
Sold Date 11/22/19
Style Straight Thru
Bedrooms 1
Full Baths 1
Condo Fees $239/mo
HOA Fees $239/mo
HOA Y/N Y
Abv Grd Liv Area 754
Originating Board BRIGHT
Year Built 1955
Annual Tax Amount $2,844
Tax Year 2019
Lot Dimensions 0.00 x 0.00
Property Description
Huge price reduction! Medium sized one bedroom unit. Unit situated close to elevator. Large walk-in closet as you enter unit. Large living room and bedroom Built in air-conditioners in living room and bedroom. There is a ceramic tile bathroom and linen closet. Clean Coin-op laundry room in basement. In-ground pool to enjoy in the warmer months, garden plots, exercise room, sharing library and a meeting room on site. In walking distance is a market, library, bank, community theatre, train, buses, eateries, and a seasonal Farmers Market. No investors. There is a four month Capital Contribution Fee due at settlement. Key for Lobby retrieved from office 8am-4pm Monday-Friday. Unit key in utility room near unit. Easy to show!
Location
State PA
County Delaware
Area Lansdowne Boro (10423)
Zoning R-50
Rooms
Basement Full
Main Level Bedrooms 1
Interior
Interior Features Tub Shower, Walk-in Closet(s)
Heating Baseboard - Electric
Cooling Multi Units
Flooring Wood
Equipment Refrigerator, Built-In Range
Furnishings No
Fireplace N
Appliance Refrigerator, Built-In Range
Heat Source Electric
Laundry Basement, Common
Exterior
Utilities Available Electric Available, Phone Available, Sewer Available, Water Available
Amenities Available Common Grounds, Elevator, Laundry Facilities, Pool - Outdoor
Waterfront N
Water Access N
View Garden/Lawn
Roof Type Flat
Street Surface Black Top
Accessibility Doors - Lever Handle(s), Elevator, 2+ Access Exits, 48\"+ Halls
Road Frontage Private
Parking Type Driveway
Garage N
Building
Lot Description Landscaping
Story 1
Unit Features Mid-Rise 5 - 8 Floors
Sewer Public Sewer
Water Public
Architectural Style Straight Thru
Level or Stories 1
Additional Building Above Grade, Below Grade
Structure Type Plaster Walls
New Construction N
Schools
High Schools Penn Wood High School - Green Ave Campus
School District William Penn
Others
Pets Allowed Y
HOA Fee Include All Ground Fee,Lawn Maintenance,Management,Pool(s),Recreation Facility,Snow Removal,Trash,Common Area Maintenance
Senior Community No
Tax ID 23-00-00266-41
Ownership Condominium
Security Features Main Entrance Lock
Acceptable Financing Cash, Conventional
Horse Property N
Listing Terms Cash, Conventional
Financing Cash,Conventional
Special Listing Condition Standard
Pets Description Size/Weight Restriction, Dogs OK, Cats OK
Read Less Info
Want to know what your home might be worth? Contact us for a FREE valuation!

Our team is ready to help you sell your home for the highest possible price ASAP

Bought with Linda K MacAlister • Long & Foster Real Estate, Inc.

"My job is to find and attract mastery-based agents to the office, protect the culture, and make sure everyone is happy! "






