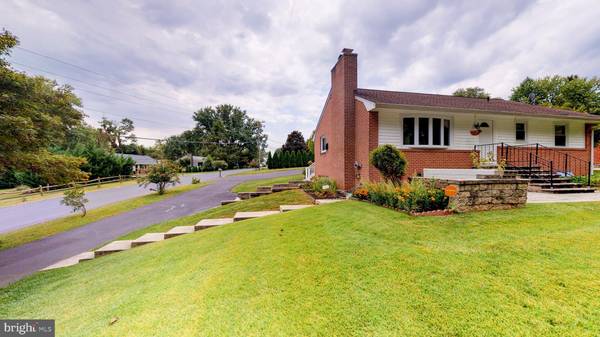$300,000
$309,000
2.9%For more information regarding the value of a property, please contact us for a free consultation.
3 Beds
2 Baths
1,120 SqFt
SOLD DATE : 11/22/2019
Key Details
Sold Price $300,000
Property Type Single Family Home
Sub Type Detached
Listing Status Sold
Purchase Type For Sale
Square Footage 1,120 sqft
Price per Sqft $267
Subdivision None Available
MLS Listing ID MDHR238196
Sold Date 11/22/19
Style Ranch/Rambler
Bedrooms 3
Full Baths 2
HOA Y/N N
Abv Grd Liv Area 1,120
Originating Board BRIGHT
Year Built 1959
Annual Tax Amount $2,343
Tax Year 2018
Lot Size 0.533 Acres
Acres 0.53
Property Description
WHAT A DEAL!!! Lovingly Maintained Rancher in Fallston School Zone! Interior Highlights Include: Gleaming Hardwoods, Updated Kitchen with All Appliances, Huge Freshly Painted Lower Level With Full Bath Ready For Your Finishing Touches, Three Main Level Bedrooms. Exterior Features Include: Brick Front Patio, Trex Deck In Rear, Stamped Concrete Path To Gorgeous Backyard, Easy Access Circular Driveway With Parking For 6+ Cars PLUS 1 Car Attached Garage, 2 Car Detached Garage, Large Shed With Garage Door, and Storage Shed. Minutes from Harford Glen Trails and Atkisson Reservoir!
Location
State MD
County Harford
Zoning RR
Rooms
Other Rooms Living Room, Bedroom 2, Bedroom 3, Kitchen, Basement, Bedroom 1, Bathroom 1
Basement Full, Outside Entrance, Side Entrance, Shelving, Space For Rooms, Sump Pump, Walkout Level, Daylight, Partial, Windows, Partially Finished
Main Level Bedrooms 3
Interior
Interior Features Attic, Ceiling Fan(s), Combination Kitchen/Dining, Entry Level Bedroom, Floor Plan - Traditional, Kitchen - Eat-In, Kitchen - Table Space, Wood Floors
Hot Water Electric
Heating Baseboard - Hot Water
Cooling Central A/C, Ceiling Fan(s)
Flooring Hardwood, Ceramic Tile
Fireplaces Number 1
Fireplaces Type Brick, Equipment
Equipment Built-In Microwave, Dishwasher, Disposal, Dryer, Icemaker, Oven/Range - Electric, Refrigerator, Stove, Washer, Water Heater, Extra Refrigerator/Freezer
Fireplace Y
Window Features Double Pane
Appliance Built-In Microwave, Dishwasher, Disposal, Dryer, Icemaker, Oven/Range - Electric, Refrigerator, Stove, Washer, Water Heater, Extra Refrigerator/Freezer
Heat Source Oil
Exterior
Exterior Feature Balcony, Brick, Deck(s), Patio(s)
Garage Basement Garage, Garage - Side Entry, Garage Door Opener, Oversized, Other, Additional Storage Area
Garage Spaces 16.0
Utilities Available Cable TV
Waterfront N
Water Access N
Roof Type Architectural Shingle
Accessibility None
Porch Balcony, Brick, Deck(s), Patio(s)
Parking Type Driveway, Off Street, Attached Garage, Detached Garage
Attached Garage 1
Total Parking Spaces 16
Garage Y
Building
Lot Description Corner, Front Yard, Landscaping, Rear Yard, SideYard(s)
Story 2
Sewer On Site Septic
Water Public
Architectural Style Ranch/Rambler
Level or Stories 2
Additional Building Above Grade, Below Grade
Structure Type Dry Wall,Plaster Walls
New Construction N
Schools
Elementary Schools Youths Benefit
Middle Schools Fallston
High Schools Fallston
School District Harford County Public Schools
Others
Senior Community No
Tax ID 01-082329
Ownership Fee Simple
SqFt Source Estimated
Security Features Electric Alarm
Special Listing Condition Standard
Read Less Info
Want to know what your home might be worth? Contact us for a FREE valuation!

Our team is ready to help you sell your home for the highest possible price ASAP

Bought with Kimberly L. Peters • American Premier Realty, LLC

"My job is to find and attract mastery-based agents to the office, protect the culture, and make sure everyone is happy! "






