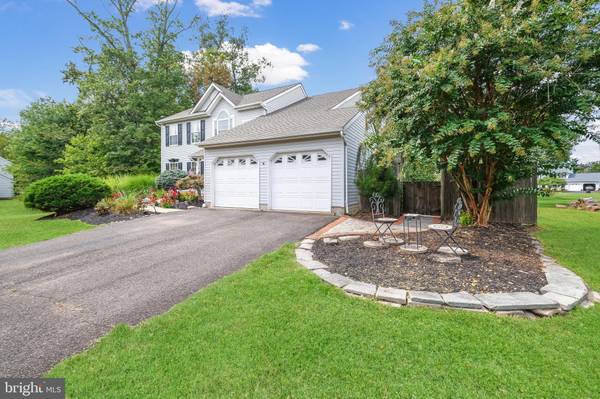$475,000
$474,900
For more information regarding the value of a property, please contact us for a free consultation.
4 Beds
3 Baths
2,488 SqFt
SOLD DATE : 11/15/2019
Key Details
Sold Price $475,000
Property Type Single Family Home
Sub Type Detached
Listing Status Sold
Purchase Type For Sale
Square Footage 2,488 sqft
Price per Sqft $190
Subdivision Hidden Pond
MLS Listing ID PABU479534
Sold Date 11/15/19
Style Colonial
Bedrooms 4
Full Baths 2
Half Baths 1
HOA Y/N N
Abv Grd Liv Area 2,488
Originating Board BRIGHT
Year Built 1993
Annual Tax Amount $6,598
Tax Year 2019
Lot Size 0.468 Acres
Acres 0.47
Lot Dimensions 148.00 x 145.00
Property Description
Gorgeous two-story colonial in Hidden Pond features a covered front entry with side lights and an overhead Palladian window. Enter into the two-story foyer, open staircase with custom wainscoting and professionally installed wide plank flooring that runs throughout the formal dining room and kitchen. The second-floor landing overlooks the foyer, which opens to the formal living room with custom crown molding and wide-cased entry into the formal dining room. The dining room features custom crown molding and a bull-nose chair rail. Also, there is an oversized twin window with a view of the backyard. The gourmet kitchen (updated 2017) includes a center island, that seats two, and beautiful custom concrete countertops. Alongside the custom concrete countertops are chocolate finished Maple raised cabinetry and a gorgeous custom tile backsplash. Another feature to the kitchen is a self-cleaning gas range and an overhead microwave. A separate eating area, conjoined to the kitchen, includes a large bay window, recessed lighting, and wide-open half-wall, which overlooks the family room. The family room features a wood burning fireplace with a wood mantel, granite surround, and a nine-lite door to the backyard. In the family room there is wall-to-wall Berber carpeting. A tiled hall leads to the utility/laundry room, with access to the two-car garage, and newly remodeled powder room. The second floor features a bright open landing with a double door entry to the master bedroom. The master bedroom features a beautiful cathedral style ceiling and large closet space. The master bedroom, with wall-to-wall carpeting, then flows into the luxurious master bathroom that features a wall-tiled, walk-in shower, as well as a deluxe tub. Parallel to the tub is a luxurious double-vanity with granite countertops and a double mirror for two! Out of the master bedroom are three wide-open bedrooms with plenty of closet space. Perfect spaces for any usage! Across the hall features another full bath with a large vanity and plenty of counter space. The toilet and tub/shower combo are separated by a door from the vanity, a beautiful touch to a hall bathroom. Heading downstairs you enter the large and FINISHED basement/entertainment area. A perfect space that includes beautiful wall-to-wall carpeting and recessed lighting. Lastly, the back of the home features a custom large brick/stone patio that overlooks the gorgeous backyard!
Location
State PA
County Bucks
Area Warwick Twp (10151)
Zoning RR
Rooms
Other Rooms Living Room, Dining Room, Primary Bedroom, Bedroom 2, Bedroom 3, Kitchen, Family Room, Basement, Bedroom 1, Bathroom 1, Primary Bathroom
Basement Full
Interior
Heating Forced Air
Cooling Central A/C
Fireplaces Number 1
Heat Source Natural Gas
Exterior
Garage Garage - Front Entry
Garage Spaces 2.0
Waterfront N
Water Access N
Accessibility None
Parking Type Attached Garage, Driveway
Attached Garage 2
Total Parking Spaces 2
Garage Y
Building
Story 2
Sewer Public Sewer
Water Public
Architectural Style Colonial
Level or Stories 2
Additional Building Above Grade, Below Grade
New Construction N
Schools
School District Central Bucks
Others
Senior Community No
Tax ID 51-025-046
Ownership Fee Simple
SqFt Source Assessor
Special Listing Condition Standard
Read Less Info
Want to know what your home might be worth? Contact us for a FREE valuation!

Our team is ready to help you sell your home for the highest possible price ASAP

Bought with Pamela J. Vollrath • RE/MAX Centre Realtors

"My job is to find and attract mastery-based agents to the office, protect the culture, and make sure everyone is happy! "






