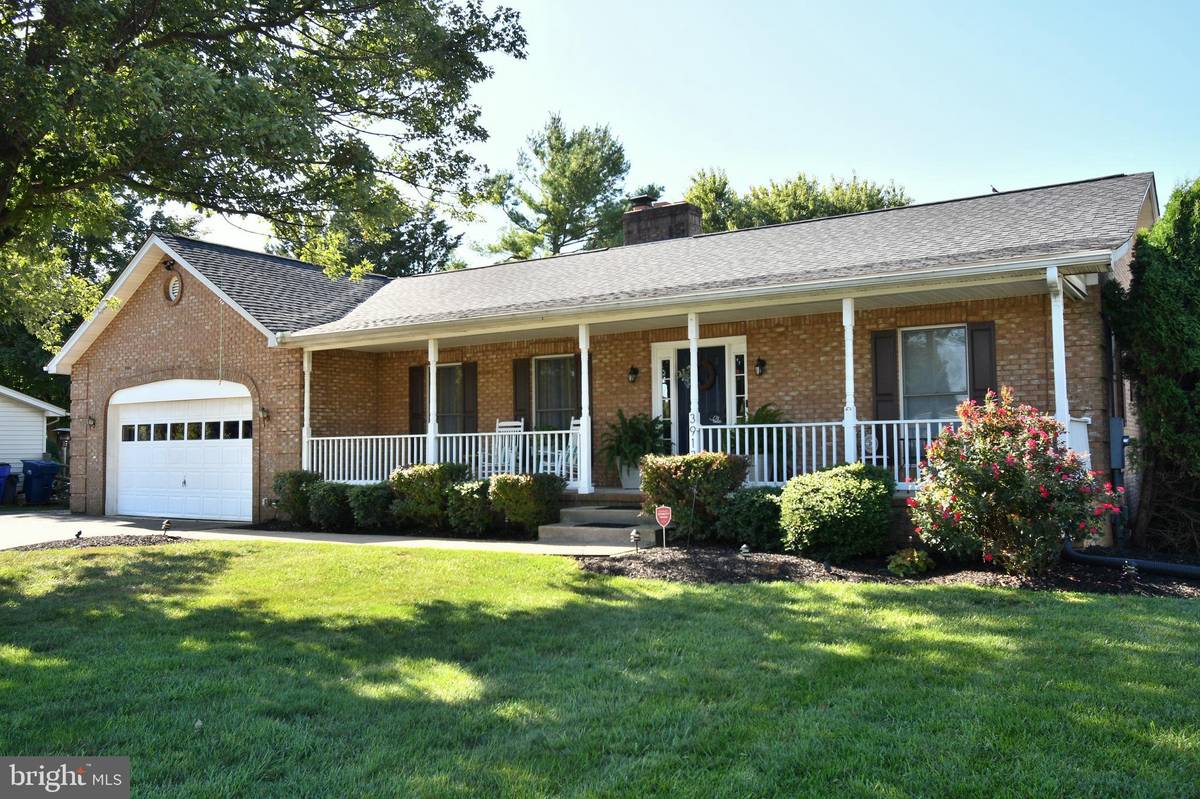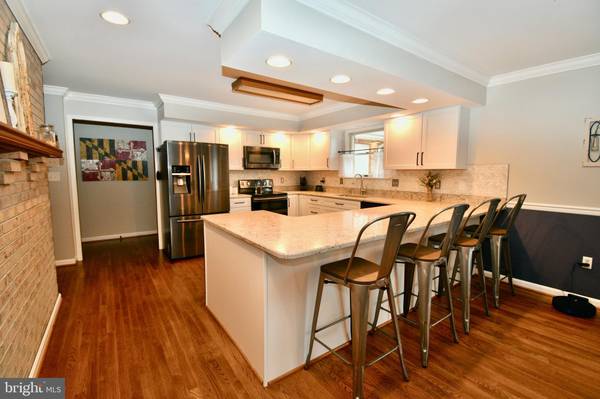$385,000
$399,900
3.7%For more information regarding the value of a property, please contact us for a free consultation.
3 Beds
3 Baths
2,420 SqFt
SOLD DATE : 11/22/2019
Key Details
Sold Price $385,000
Property Type Single Family Home
Sub Type Detached
Listing Status Sold
Purchase Type For Sale
Square Footage 2,420 sqft
Price per Sqft $159
Subdivision None Available
MLS Listing ID MDFR252422
Sold Date 11/22/19
Style Ranch/Rambler
Bedrooms 3
Full Baths 3
HOA Y/N N
Abv Grd Liv Area 1,920
Originating Board BRIGHT
Year Built 1990
Annual Tax Amount $4,174
Tax Year 2018
Lot Size 0.317 Acres
Acres 0.32
Property Description
PRICE REDUCED FOR QUICK SALE ! Stunning all brick rancher in sought after Jefferson,MD. This home has been upgraded from top to bottom. Kitchen has new quartz countertops and shaker style cabinets with soft close drawers. Herringbone tile back splash and brand new 2019 Samsung black stainless steel appliances. The dining room with beautiful hardwood floors is open to the kitchen. New exterior doors lead onto the rear deck which is maintenance free decking with vinyl railing and a 6 foot tall vinyl privacy fence. Large master bedroom also leads onto the rear deck. The master bedroom also has double doors that lead to the master bath with a spa tub and separate walk in shower and a walk in master closet. There is a fully updated 2nd full bath that has shiplap walls and custom subway tile in the shower. Two additional bedrooms at the other end of the home have large closets and beautiful barn wood tile flooring. Large partially finished basement has a rec room area with stone fireplace, separate play area and another full bathroom. There is a ton of storage space in the unfinished portion of the basement. This home also has new Trane two stage heat pump that was installed in 2018. New roof installed in2017 using Certainteed High Def architectural shingles. Come see all 3913 Southview Court has to offer you will simply LOVE it!
Location
State MD
County Frederick
Zoning RESIDENTIAL
Rooms
Other Rooms Primary Bedroom, Bedroom 3, Kitchen, Family Room, Laundry, Storage Room, Bathroom 2, Primary Bathroom, Full Bath
Basement Partially Finished
Main Level Bedrooms 3
Interior
Interior Features Ceiling Fan(s), Central Vacuum, Combination Kitchen/Dining, Crown Moldings, Entry Level Bedroom, Family Room Off Kitchen, Floor Plan - Open, Kitchen - Island, Primary Bath(s), Recessed Lighting, Skylight(s), Soaking Tub, Upgraded Countertops, Walk-in Closet(s), Water Treat System, WhirlPool/HotTub, Window Treatments, Wood Floors
Heating Heat Pump(s)
Cooling Central A/C
Flooring Hardwood, Carpet, Ceramic Tile
Fireplaces Number 2
Equipment Built-In Microwave, Central Vacuum, Dishwasher, Dryer - Electric, Dryer - Front Loading, Energy Efficient Appliances, Oven/Range - Electric, Refrigerator, Stainless Steel Appliances, Washer - Front Loading
Fireplace Y
Appliance Built-In Microwave, Central Vacuum, Dishwasher, Dryer - Electric, Dryer - Front Loading, Energy Efficient Appliances, Oven/Range - Electric, Refrigerator, Stainless Steel Appliances, Washer - Front Loading
Heat Source Electric
Laundry Basement
Exterior
Exterior Feature Deck(s), Porch(es)
Garage Garage - Front Entry, Garage Door Opener
Garage Spaces 2.0
Waterfront N
Water Access N
Roof Type Architectural Shingle
Accessibility None
Porch Deck(s), Porch(es)
Parking Type Attached Garage, Driveway
Attached Garage 2
Total Parking Spaces 2
Garage Y
Building
Story 2
Sewer Public Sewer
Water Well
Architectural Style Ranch/Rambler
Level or Stories 2
Additional Building Above Grade, Below Grade
Structure Type Dry Wall
New Construction N
Schools
Elementary Schools Valley
School District Frederick County Public Schools
Others
Pets Allowed Y
Senior Community No
Tax ID 1114317813
Ownership Fee Simple
SqFt Source Assessor
Acceptable Financing Cash, FHA, Conventional, VA, USDA
Listing Terms Cash, FHA, Conventional, VA, USDA
Financing Cash,FHA,Conventional,VA,USDA
Special Listing Condition Standard
Pets Description No Pet Restrictions
Read Less Info
Want to know what your home might be worth? Contact us for a FREE valuation!

Our team is ready to help you sell your home for the highest possible price ASAP

Bought with Shaun Elhai • Northrop Realty

"My job is to find and attract mastery-based agents to the office, protect the culture, and make sure everyone is happy! "






