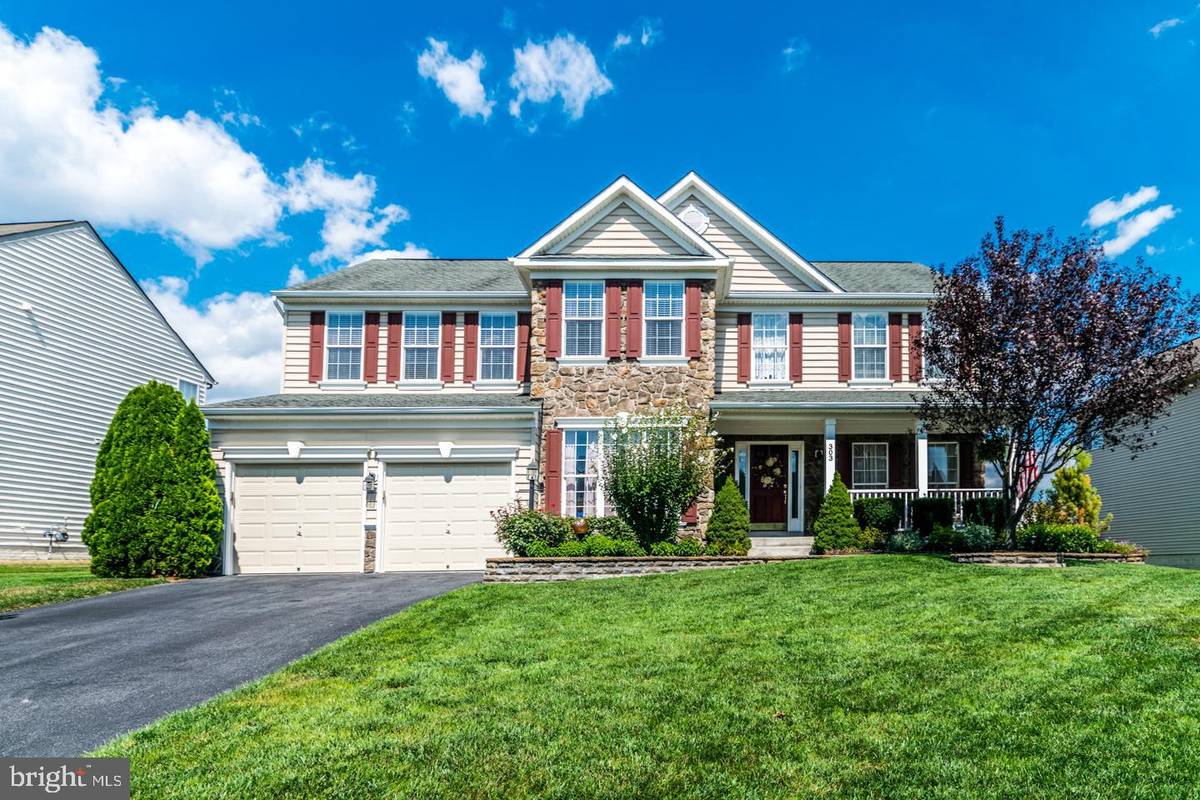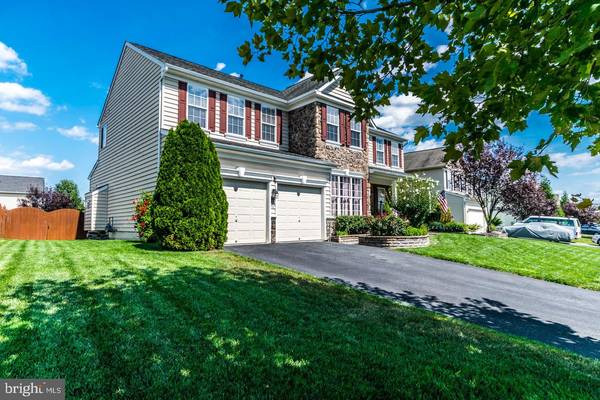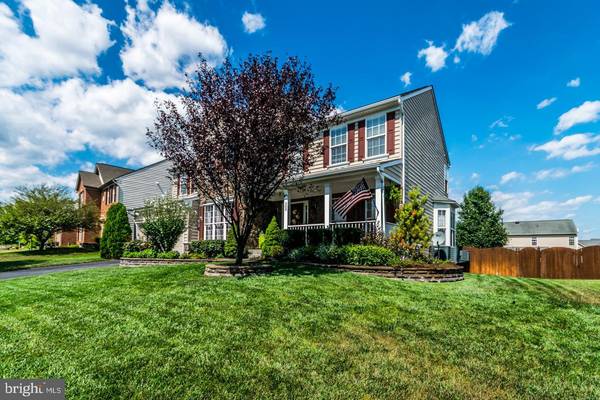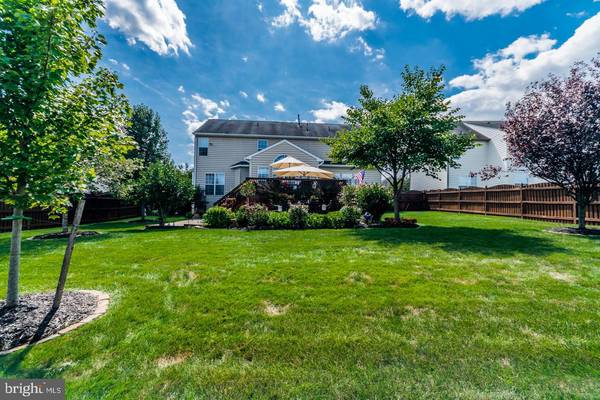$440,000
$447,500
1.7%For more information regarding the value of a property, please contact us for a free consultation.
5 Beds
4 Baths
4,786 SqFt
SOLD DATE : 11/15/2019
Key Details
Sold Price $440,000
Property Type Single Family Home
Sub Type Detached
Listing Status Sold
Purchase Type For Sale
Square Footage 4,786 sqft
Price per Sqft $91
Subdivision Red Bud Run
MLS Listing ID VAFV152844
Sold Date 11/15/19
Style Colonial
Bedrooms 5
Full Baths 3
Half Baths 1
HOA Fees $15
HOA Y/N Y
Abv Grd Liv Area 3,286
Originating Board BRIGHT
Year Built 2005
Annual Tax Amount $2,208
Tax Year 2018
Lot Size 10,454 Sqft
Acres 0.24
Property Description
Have you been searching for the perfect property to call home? Your search is over with the addition of this wonderful home to the market. Situated in a commuter friendly neighborhood and close to amenities. Step inside from the covered front porch to a dramatic two story foyer with a dual sided stairway providing access to the upper level and the kitchen/living space on the main floor. This home has all of the upgrades offered ( Dining Room with bay window and extended Family Room and Morning Room with vaulted ceiling, double crown molding). Entertain in the chef's kitchen while enjoying company in the main floor family and morning rooms. A formal living and dining room compliment the main floor for those special occasions. The master suite provides ample room to relax, a large walk in closet, and a spacious master bathroom completes the suite. Four additional bedrooms are also located on this level. Enjoy fun times in the basement with a full bar, movie room, gaming area, and a fully finished area currently being used as a craft room. The space could easily be used for an in-law suite(Bedroom, full bath, and living area).A fully fenced rear yard, over the top landscape design, a multi level patio, a rear deck, an 8 zone in ground sprinkler system, and a storage building are well thought out features. Nothing to do here but enjoy. Call today for your private tour! All measurements are approximate.
Location
State VA
County Frederick
Zoning RP
Rooms
Other Rooms Living Room, Dining Room, Bedroom 4, Bedroom 5, Kitchen, Family Room, Basement, Foyer, Breakfast Room, Sun/Florida Room, Laundry, Office, Bathroom 2, Bathroom 3, Primary Bathroom
Basement Full
Interior
Interior Features Bar, Breakfast Area, Carpet, Ceiling Fan(s), Central Vacuum, Combination Dining/Living, Combination Kitchen/Dining, Crown Moldings, Double/Dual Staircase, Family Room Off Kitchen, Floor Plan - Open, Formal/Separate Dining Room, Intercom, Kitchen - Gourmet, Kitchen - Table Space, Primary Bath(s), Upgraded Countertops, Walk-in Closet(s), Water Treat System, Wood Floors
Hot Water Natural Gas
Heating Forced Air
Cooling Ceiling Fan(s), Central A/C
Flooring Carpet, Ceramic Tile, Hardwood
Equipment Built-In Microwave, Dishwasher, Cooktop - Down Draft, Cooktop, Oven - Wall, Refrigerator, Washer/Dryer Hookups Only, Water Heater
Appliance Built-In Microwave, Dishwasher, Cooktop - Down Draft, Cooktop, Oven - Wall, Refrigerator, Washer/Dryer Hookups Only, Water Heater
Heat Source Natural Gas
Exterior
Garage Garage Door Opener, Garage - Front Entry
Garage Spaces 2.0
Waterfront N
Water Access N
Roof Type Shingle
Accessibility None
Parking Type Attached Garage, Driveway
Attached Garage 2
Total Parking Spaces 2
Garage Y
Building
Story 2
Sewer Public Sewer
Water Public
Architectural Style Colonial
Level or Stories 2
Additional Building Above Grade, Below Grade
Structure Type 2 Story Ceilings,9'+ Ceilings,Dry Wall
New Construction N
Schools
School District Frederick County Public Schools
Others
Senior Community No
Tax ID 55L 1 1 24
Ownership Fee Simple
SqFt Source Assessor
Acceptable Financing Cash, Conventional, FHA
Listing Terms Cash, Conventional, FHA
Financing Cash,Conventional,FHA
Special Listing Condition Standard
Read Less Info
Want to know what your home might be worth? Contact us for a FREE valuation!

Our team is ready to help you sell your home for the highest possible price ASAP

Bought with Lauren C Kelley • RE/MAX Real Estate Connections

"My job is to find and attract mastery-based agents to the office, protect the culture, and make sure everyone is happy! "






