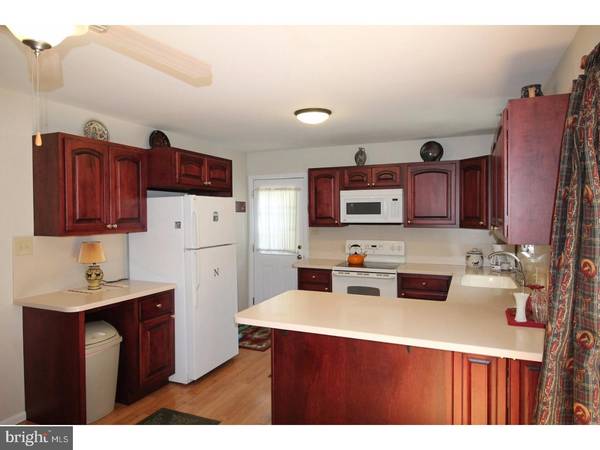$219,500
$229,900
4.5%For more information regarding the value of a property, please contact us for a free consultation.
3 Beds
2 Baths
0.26 Acres Lot
SOLD DATE : 01/03/2018
Key Details
Sold Price $219,500
Property Type Single Family Home
Sub Type Detached
Listing Status Sold
Purchase Type For Sale
Subdivision Rosecroft
MLS Listing ID 1000293929
Sold Date 01/03/18
Style Ranch/Rambler
Bedrooms 3
Full Baths 2
HOA Y/N N
Originating Board TREND
Year Built 1983
Annual Tax Amount $3,347
Tax Year 2017
Lot Size 0.265 Acres
Acres 0.26
Property Description
Within walking distance of the middle and high school! This cute rancher with public water and sewer is freshly painted in many of the rooms and waiting for you! Close to town but nestled into a great development you can have a single family home that offers privacy and community. Enter into the formal living room with a large picture window (2009)and gorgeous walnut hardwood floors (2008). The kitchen is a good size and offers a door to the driveway, cherry cabinetry (2011), Corian counters(2011) and a breakfast room with a slider that accesses the deck which overlooks the backyard. There are 3 bedrooms, each with newer windows (2009) that share the hall bathroom. The main bedroom is a good size and has two large windows looking over the back yard. The two other bedrooms are sunny and bright and also have the walnut floors. The basement is where you will find a FULL BATHROOM (2014) and newer windows (2014). This basement is a bilco door walk out and is just waiting for your finishing touches to add more living space. The hot water heater was replaced (2015) and the HEAT PUMP SYSTEM was done in 2016 and has a 10 year warranty! Seemless gutters, soffit and facia were done in 2007. Sump pump and kitchen storm door in 2014. Other updates in 2016 include new doors, closet doors and shutters. 2017 updates include new outdoor light fixtures and kitchen light as well as slider screen and safety bar.
Location
State PA
County Chester
Area London Grove Twp (10359)
Zoning RR
Rooms
Other Rooms Living Room, Dining Room, Primary Bedroom, Bedroom 2, Kitchen, Bedroom 1
Basement Full, Unfinished, Outside Entrance
Interior
Interior Features Dining Area
Hot Water Electric
Heating Electric, Heat Pump - Electric BackUp, Forced Air
Cooling Central A/C
Flooring Wood
Equipment Built-In Range, Dishwasher
Fireplace N
Appliance Built-In Range, Dishwasher
Heat Source Electric
Laundry Basement
Exterior
Exterior Feature Deck(s), Porch(es)
Utilities Available Cable TV
Waterfront N
Water Access N
Roof Type Pitched,Shingle
Accessibility None
Porch Deck(s), Porch(es)
Parking Type None
Garage N
Building
Lot Description Corner, Front Yard, Rear Yard, SideYard(s)
Story 1
Foundation Brick/Mortar
Sewer Public Sewer
Water Public
Architectural Style Ranch/Rambler
Level or Stories 1
New Construction N
Schools
Elementary Schools Avon Grove
Middle Schools Fred S. Engle
High Schools Avon Grove
School District Avon Grove
Others
Senior Community No
Tax ID 59-08F-0023
Ownership Fee Simple
Acceptable Financing Conventional
Listing Terms Conventional
Financing Conventional
Read Less Info
Want to know what your home might be worth? Contact us for a FREE valuation!

Our team is ready to help you sell your home for the highest possible price ASAP

Bought with Diane M Clark • Coldwell Banker Realty

"My job is to find and attract mastery-based agents to the office, protect the culture, and make sure everyone is happy! "






