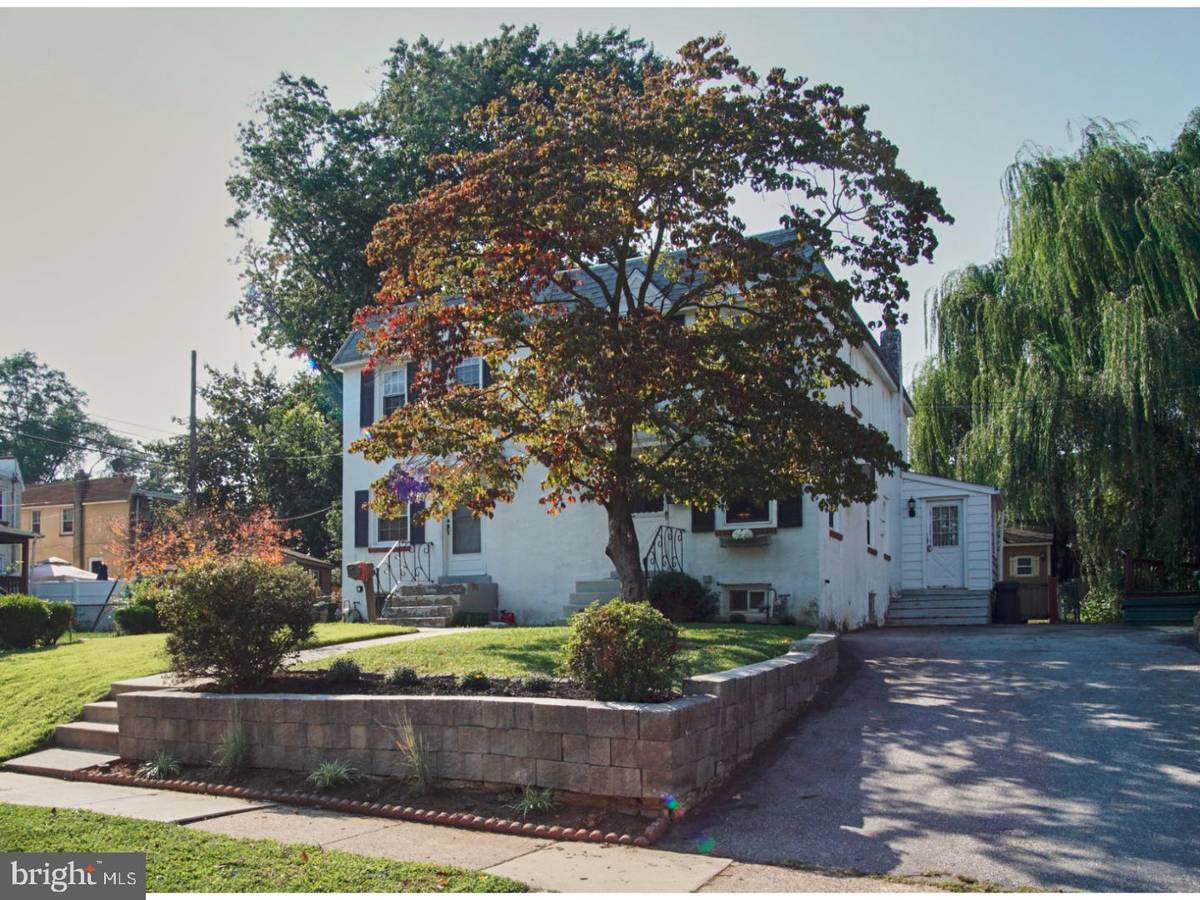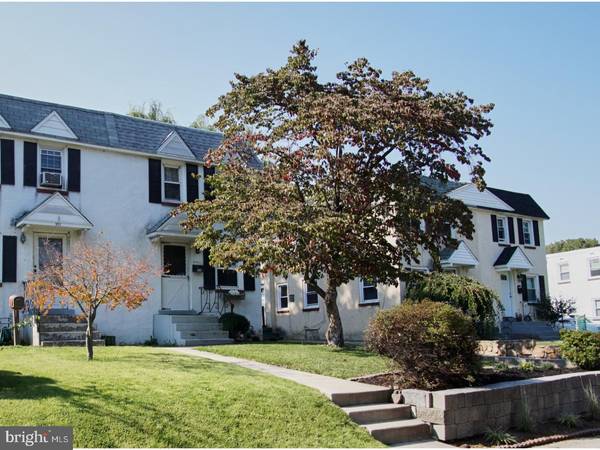$135,000
$139,900
3.5%For more information regarding the value of a property, please contact us for a free consultation.
3 Beds
2 Baths
1,192 SqFt
SOLD DATE : 12/18/2017
Key Details
Sold Price $135,000
Property Type Single Family Home
Sub Type Twin/Semi-Detached
Listing Status Sold
Purchase Type For Sale
Square Footage 1,192 sqft
Price per Sqft $113
Subdivision None Available
MLS Listing ID 1000383109
Sold Date 12/18/17
Style Colonial
Bedrooms 3
Full Baths 2
HOA Y/N N
Abv Grd Liv Area 1,192
Originating Board TREND
Year Built 1955
Annual Tax Amount $3,986
Tax Year 2017
Lot Size 2,875 Sqft
Acres 0.07
Lot Dimensions 27X100
Property Description
Welcome home to this meticulously clean 3 bed, 2 bath twin with gleaming hardwood floors throughout! The main level offers a formal living room, dining room with Pella sliding door to the rear deck and an updated kitchen boasting beautiful stone tile floors and counters, stainless steel appliances (fridge, dishwasher, stove and microwave) and side entry foyer with built in storage and vaulted ceiling. The upper level offers 3 bedrooms with generous sized closets and ceiling fans. The small bedroom is currently used as a dressing room. The fully finished basement is great for entertaining and features a spa like full bathroom, built in daybed with wine storage and a built in stereo with surround speakers. The rear yard is fully fenced and offers a large storage shed. Don't miss out on this great home in award winning Ridley school district offering convenient access to all major access roads and low taxes!
Location
State PA
County Delaware
Area Ridley Twp (10438)
Zoning RESI
Rooms
Other Rooms Living Room, Dining Room, Primary Bedroom, Bedroom 2, Kitchen, Family Room, Bedroom 1, Laundry
Basement Full
Interior
Interior Features Butlers Pantry, Ceiling Fan(s)
Hot Water Natural Gas
Heating Hot Water, Baseboard - Hot Water
Cooling Wall Unit
Flooring Wood
Equipment Built-In Range, Oven - Self Cleaning, Dishwasher, Disposal, Built-In Microwave
Fireplace N
Appliance Built-In Range, Oven - Self Cleaning, Dishwasher, Disposal, Built-In Microwave
Heat Source Natural Gas
Laundry Basement
Exterior
Exterior Feature Deck(s)
Garage Spaces 2.0
Fence Other
Waterfront N
Water Access N
Roof Type Flat
Accessibility None
Porch Deck(s)
Parking Type Driveway
Total Parking Spaces 2
Garage N
Building
Lot Description Front Yard, Rear Yard
Story 2
Foundation Concrete Perimeter
Sewer Public Sewer
Water Public
Architectural Style Colonial
Level or Stories 2
Additional Building Above Grade, Shed
New Construction N
Schools
School District Ridley
Others
Senior Community No
Tax ID 38-02-01628-00
Ownership Fee Simple
Acceptable Financing Conventional, VA, FHA 203(b)
Listing Terms Conventional, VA, FHA 203(b)
Financing Conventional,VA,FHA 203(b)
Read Less Info
Want to know what your home might be worth? Contact us for a FREE valuation!

Our team is ready to help you sell your home for the highest possible price ASAP

Bought with Deborah J Wills • BHHS Fox & Roach-Wayne

"My job is to find and attract mastery-based agents to the office, protect the culture, and make sure everyone is happy! "






