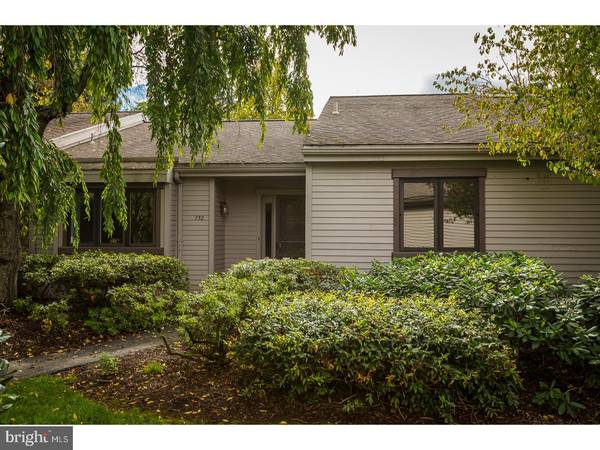$322,500
$319,000
1.1%For more information regarding the value of a property, please contact us for a free consultation.
2 Beds
3 Baths
1,250 SqFt
SOLD DATE : 01/04/2018
Key Details
Sold Price $322,500
Property Type Townhouse
Sub Type Interior Row/Townhouse
Listing Status Sold
Purchase Type For Sale
Square Footage 1,250 sqft
Price per Sqft $258
Subdivision Hersheys Mill
MLS Listing ID 1001504601
Sold Date 01/04/18
Style Traditional
Bedrooms 2
Full Baths 3
HOA Fees $499/qua
HOA Y/N Y
Abv Grd Liv Area 1,250
Originating Board TREND
Year Built 1985
Annual Tax Amount $4,067
Tax Year 2017
Lot Size 1,250 Sqft
Acres 0.03
Property Description
Don't miss this opportunity to make this Thornbury Model yours! Experience the convenience of one-floor living located in the sought-after community of Hershey's Mill. Enter the spacious foyer complete with neutral tile floor. Proceed through the foyer to the spacious living room complete with lots of natural light and wood burning fireplace. The Dining room offers a generous space to entertain this holiday season. The sliding glass doors are conveniently located off the dining room and offer additional entertaining space on the large deck complete with awning. The mature landscaping offers a private quiet retreat to relax and enjoy the outdoors. The kitchen boasts a center island as well as a bright eating area that boasts a cozy window seat. To the right of the foyer you will be delighted to find the first floor laundry area as well as a full bath. The first floor is complete with a Master Bedroom complete with dressing area, spacious walk-in closet and Master bath with neutral palette. The additional bedroom is spacious and has a generous amount of closet space. The basement is partially finished with additional living space. Pocket doors offer an additional space that lends itself for an additional bedroom or office. Hershey's Mill is conveniently located close to Center City Philadelphia, West Chester and Malvern with many fine restaurants and shopping nearby. Residents of this gated community enjoy 24 hour on site security. Buyer is responsible for a One time Inverness Village fee of $1498 & One time Master Assoc. fee of $1730 due at settlement. Make your appointment to see this home today!! This is it...This is the one...Welcome Home!
Location
State PA
County Chester
Area East Goshen Twp (10353)
Zoning R2
Rooms
Other Rooms Living Room, Dining Room, Primary Bedroom, Kitchen, Bedroom 1
Basement Full
Interior
Interior Features Kitchen - Eat-In
Hot Water Electric
Heating Electric
Cooling Central A/C
Fireplaces Number 1
Fireplace Y
Heat Source Electric
Laundry Main Floor
Exterior
Garage Spaces 3.0
Amenities Available Swimming Pool
Waterfront N
Water Access N
Accessibility None
Parking Type Detached Garage
Total Parking Spaces 3
Garage Y
Building
Story 1
Sewer Public Sewer
Water Public
Architectural Style Traditional
Level or Stories 1
Additional Building Above Grade
New Construction N
Schools
School District West Chester Area
Others
HOA Fee Include Pool(s)
Senior Community Yes
Tax ID 53-02 -0667
Ownership Fee Simple
Read Less Info
Want to know what your home might be worth? Contact us for a FREE valuation!

Our team is ready to help you sell your home for the highest possible price ASAP

Bought with Maureen Cuzzupe • Fizzano Family of Associates LLC

"My job is to find and attract mastery-based agents to the office, protect the culture, and make sure everyone is happy! "






