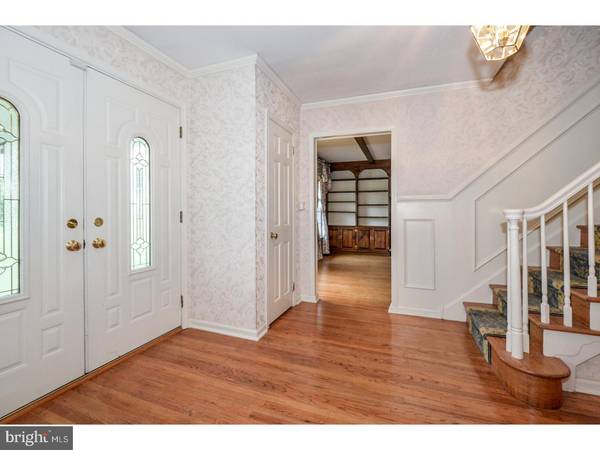$450,000
$474,500
5.2%For more information regarding the value of a property, please contact us for a free consultation.
4 Beds
3 Baths
3,366 SqFt
SOLD DATE : 12/22/2017
Key Details
Sold Price $450,000
Property Type Single Family Home
Sub Type Detached
Listing Status Sold
Purchase Type For Sale
Square Footage 3,366 sqft
Price per Sqft $133
Subdivision Pebble Ridge Farms
MLS Listing ID 1000250271
Sold Date 12/22/17
Style Colonial,Traditional
Bedrooms 4
Full Baths 2
Half Baths 1
HOA Y/N N
Abv Grd Liv Area 2,666
Originating Board TREND
Year Built 1971
Annual Tax Amount $6,176
Tax Year 2017
Lot Size 1.253 Acres
Acres 1.25
Lot Dimensions 170X321
Property Description
PUBLIC SEWER, NATURAL GAS & NO STUCCO ON OVER AN ACRE NEXT TO PARK!! Enjoy sitting in your very own little park under tall graceful trees while having electric at-hand for music and phone-charging, etc. So much to enjoy on this nicely landscaped 1.25 acres inside and outside the pretty backyard white fencing. Running the full length at back of house is an attractive and maintenance-free Trex deck which can accomodate lots of your family and friends, who may even want to bring their bathing suits for relaxing in the Hot Tub. Upon entering this home, you come through double front doors into a nice wide Foyer with hardwood flooring, two closets, crown molding and wainscoting. French doors here invite you in to the Living and Dining Rooms, both graced with lots of hardwood flooring and crown molding. Then into the generous-sized Kitchen, you'll enjoy preparing your meals in this bright workplace with lots of white cabinets and green Corian counters. What a treat to have your meals either inside or outside the Atrium doors viewing your Garden of Eden! Adjacent to Kitchen are a Powder Room and the Laundry Room with door to Garage; and also the beamed-ceiling Family Room with gas fireplace that is flanked by bookshelves. Up the turned staircase from Foyer you'll find four very generously-sized bedrooms, each with hardwood floors and ceiling fan/lights. The hall bathroom has ceramic tile flooring and walls. The Main Bedroom has a large walk-in closet, dressing table, and its own Bathroom with recently-remodeled walk-in ceramic tile shower. Space here allows for future Main Bath remodeling if desired. The finished basement has a large open area great for entertaining with its bar & stools, wine refrigerator, beer tap handle, and television with surround sound system. There's a Storage Room with lots of cabinets and a safe for valuables. The sump pump has a battery backup for peace of mind. The Garage with garage door opener, is painted and has rubber mat flooring plus lots more cabinets for storage. Two Sheds are included on the property with electric service. So very much value to enjoy here! AND when thinking of value, please keep in mind the PUBLIC SEWERS, NATURAL GAS & NO STUCCO! Move-in Condition with kitchen & bath updates more easily & economically handled over time.
Location
State PA
County Bucks
Area Doylestown Twp (10109)
Zoning R1
Direction South
Rooms
Other Rooms Living Room, Dining Room, Primary Bedroom, Bedroom 2, Bedroom 3, Kitchen, Family Room, Basement, Bedroom 1, Laundry, Other, Attic
Basement Full, Drainage System
Interior
Interior Features Primary Bath(s), Butlers Pantry, Ceiling Fan(s), WhirlPool/HotTub, Exposed Beams, Wet/Dry Bar, Stall Shower, Kitchen - Eat-In
Hot Water Natural Gas
Heating Forced Air
Cooling Central A/C
Flooring Wood, Tile/Brick
Fireplaces Number 1
Fireplaces Type Stone, Gas/Propane
Equipment Built-In Range, Oven - Self Cleaning, Dishwasher
Fireplace Y
Window Features Energy Efficient
Appliance Built-In Range, Oven - Self Cleaning, Dishwasher
Heat Source Natural Gas
Laundry Main Floor
Exterior
Exterior Feature Deck(s), Porch(es)
Garage Inside Access, Garage Door Opener
Garage Spaces 5.0
Fence Other
Utilities Available Cable TV
Waterfront N
Water Access N
Roof Type Pitched,Shingle
Accessibility None
Porch Deck(s), Porch(es)
Parking Type Driveway, Attached Garage, Other
Attached Garage 2
Total Parking Spaces 5
Garage Y
Building
Lot Description Corner, Level, Open, Trees/Wooded, Front Yard, Rear Yard, SideYard(s)
Story 2
Foundation Slab
Sewer Public Sewer
Water Well
Architectural Style Colonial, Traditional
Level or Stories 2
Additional Building Above Grade, Below Grade
New Construction N
Schools
Elementary Schools Mill Creek
Middle Schools Unami
High Schools Central Bucks High School South
School District Central Bucks
Others
Pets Allowed Y
Senior Community No
Tax ID 09-015-018
Ownership Fee Simple
Security Features Security System
Acceptable Financing Conventional, VA, FHA 203(b)
Listing Terms Conventional, VA, FHA 203(b)
Financing Conventional,VA,FHA 203(b)
Pets Description Case by Case Basis
Read Less Info
Want to know what your home might be worth? Contact us for a FREE valuation!

Our team is ready to help you sell your home for the highest possible price ASAP

Bought with Andrew Gordynskiy • RE/MAX Action Realty-Horsham

"My job is to find and attract mastery-based agents to the office, protect the culture, and make sure everyone is happy! "






