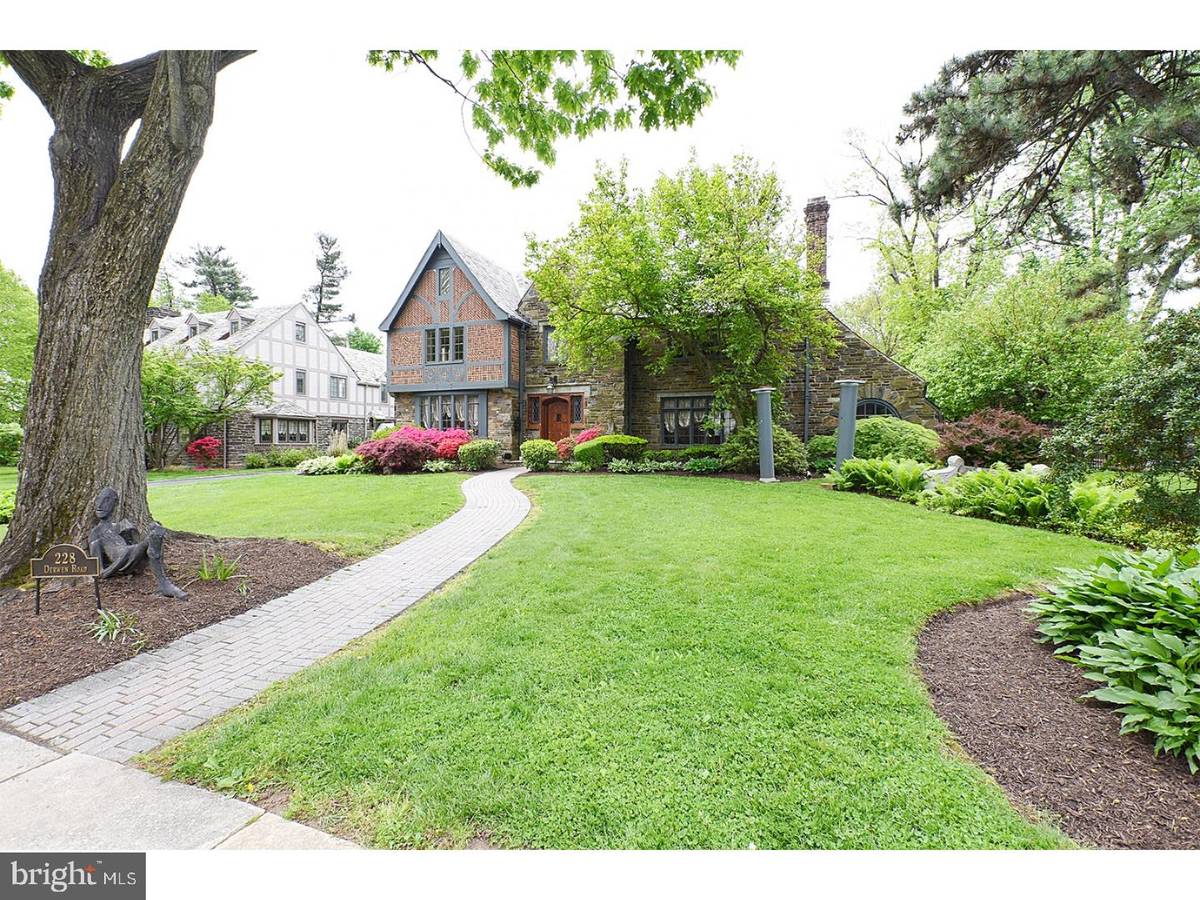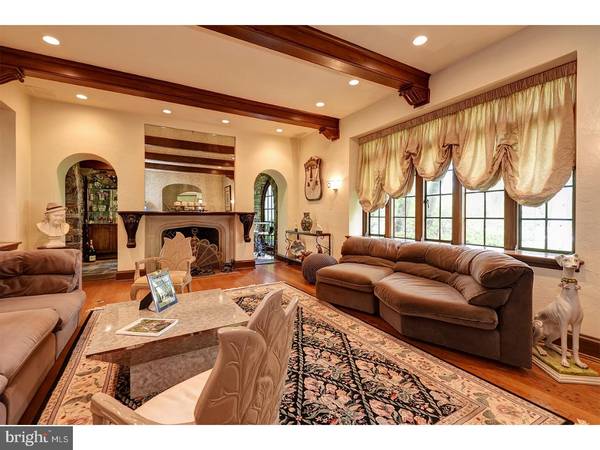$775,000
$850,000
8.8%For more information regarding the value of a property, please contact us for a free consultation.
5 Beds
5 Baths
6,326 SqFt
SOLD DATE : 12/22/2017
Key Details
Sold Price $775,000
Property Type Single Family Home
Sub Type Detached
Listing Status Sold
Purchase Type For Sale
Square Footage 6,326 sqft
Price per Sqft $122
Subdivision None Available
MLS Listing ID 1000274431
Sold Date 12/22/17
Style Tudor
Bedrooms 5
Full Baths 3
Half Baths 2
HOA Y/N N
Abv Grd Liv Area 6,326
Originating Board TREND
Year Built 1923
Annual Tax Amount $19,526
Tax Year 2017
Lot Size 0.272 Acres
Acres 0.27
Lot Dimensions 90
Property Description
This beautiful stone and brick Tudor home is nestled in the prestigious Estate section of Merion. Walk up the brick path to the masterfully crafted entrance, flanked by leaded glass windows. Enter a lovely Center Hall with architectural detail, archways, closet, and hardwood pegged floors. Enjoy family meals in the elegant Dining Room which boasts crown moldings, recessed lighting, deep window sills and a marble fireplace. The Kitchen features granite counters, stainless steel appliances, a pantry and ample cabinet space. Accents of a stunning glass back splash, brick walls, arches and a terracotta floor characterize the space. There is a lovely Breakfast Room with a bay window. A leaded glass door exits to the stone walled, gated garden with lush landscaping and a patio. Relax in the Family Room highlighted by a limestone fireplace. Read a book in the cozy wood paneled Library/Office flaunting handsome bookshelves and cabinets. A Powder Room is located here. Step down into the magnificent Living Room distinguished with artistically carved wood beams, large windows and recessed lighting. A gorgeous wooden mantle defines the fireplace with a brick hearth. Entertain in the fabulous Bar Room with a large arched window, slate floors, stone walls, recessed lighting and the focal points of an attractive etched window and bar. Light pours in the Garden Room with vaulted ceiling and French doors exiting to the fenced garden. Ascend the circular staircase graced by a wrought iron railing to the 2nd level. The glamorous Master Bedroom has wonderful closet space with charming French doors to a Juliet balcony. Pass through a leaded glass door into a luxurious Master Bathroom with 2 vanities, a large shower, heated tiled floor, intricate moldings and beautiful cream colored cabinets. Three other Bedrooms complete the 2nd floor all with intricate woodwork, custom built -ins and terrific closet space. There is an onyx tiled Bathroom featuring a vanity and a tub with shower. A generously sized 5th Bedroom is on the 3rd floor with unbelievable storage and closets! There is also a Bathroom with enclosed shower. The finished Basement provides more entertainment area and shows a stone surround fireplace. There is an abundance of storage space and closets with a Laundry Room and another Powder Room. Walking distance to school, shops, restaurants and transportation.
Location
State PA
County Montgomery
Area Lower Merion Twp (10640)
Zoning R3
Rooms
Other Rooms Living Room, Dining Room, Primary Bedroom, Bedroom 2, Bedroom 3, Kitchen, Family Room, Library, Bedroom 1, Laundry, Other
Basement Full, Fully Finished
Interior
Interior Features Primary Bath(s), Butlers Pantry, Stain/Lead Glass, Exposed Beams, Stall Shower, Dining Area
Hot Water Electric
Heating Forced Air
Cooling Central A/C, Wall Unit
Flooring Wood, Fully Carpeted, Tile/Brick, Stone
Fireplaces Number 2
Fireplaces Type Brick, Marble, Stone
Equipment Cooktop, Oven - Double, Oven - Self Cleaning, Dishwasher, Refrigerator, Disposal
Fireplace Y
Window Features Bay/Bow
Appliance Cooktop, Oven - Double, Oven - Self Cleaning, Dishwasher, Refrigerator, Disposal
Heat Source Oil
Laundry Basement
Exterior
Garage Spaces 3.0
Fence Other
Utilities Available Cable TV
Waterfront N
Water Access N
Roof Type Slate
Accessibility None
Parking Type On Street, Driveway
Total Parking Spaces 3
Garage N
Building
Lot Description Level, Front Yard, Rear Yard, SideYard(s)
Story 2
Sewer Public Sewer
Water Public
Architectural Style Tudor
Level or Stories 2
Additional Building Above Grade
Structure Type Cathedral Ceilings
New Construction N
Schools
School District Lower Merion
Others
Senior Community No
Tax ID 40-00-15432-008
Ownership Fee Simple
Read Less Info
Want to know what your home might be worth? Contact us for a FREE valuation!

Our team is ready to help you sell your home for the highest possible price ASAP

Bought with Gayle H Joyce • BHHS Fox & Roach-Bryn Mawr

"My job is to find and attract mastery-based agents to the office, protect the culture, and make sure everyone is happy! "






