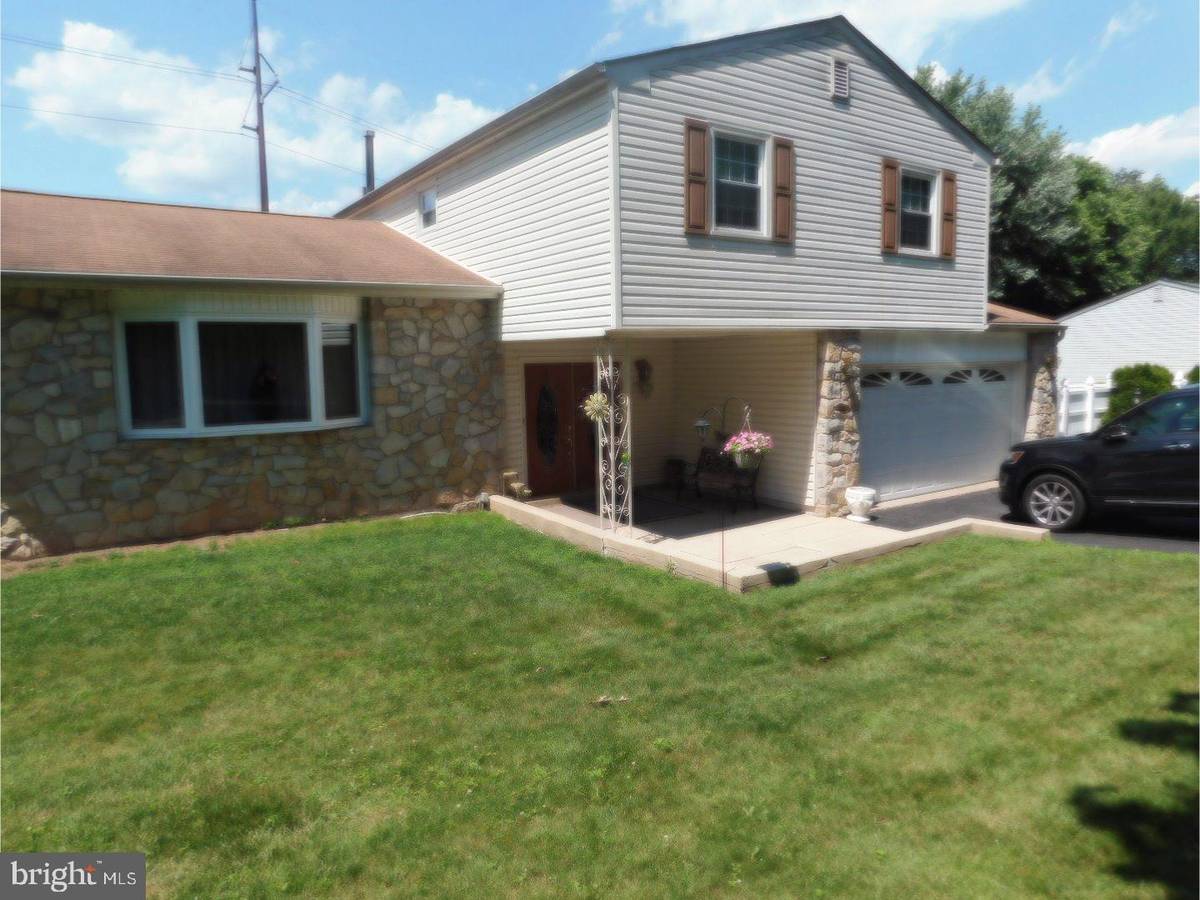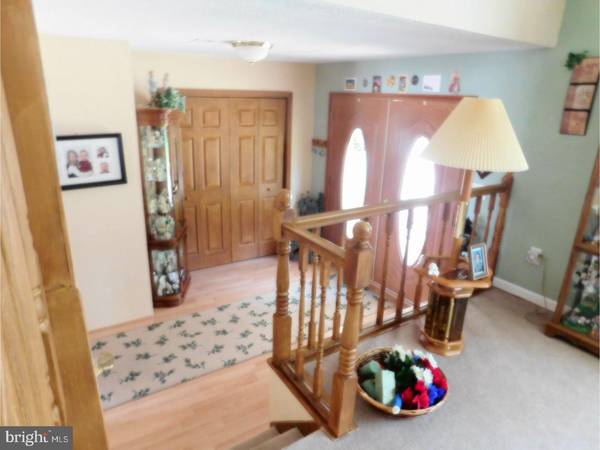$350,000
$360,000
2.8%For more information regarding the value of a property, please contact us for a free consultation.
4 Beds
3 Baths
2,283 SqFt
SOLD DATE : 11/14/2017
Key Details
Sold Price $350,000
Property Type Single Family Home
Sub Type Detached
Listing Status Sold
Purchase Type For Sale
Square Footage 2,283 sqft
Price per Sqft $153
Subdivision Clover Hill
MLS Listing ID 1000244801
Sold Date 11/14/17
Style Tudor,Split Level
Bedrooms 4
Full Baths 2
Half Baths 1
HOA Y/N N
Abv Grd Liv Area 2,283
Originating Board TREND
Year Built 1972
Annual Tax Amount $4,889
Tax Year 2017
Lot Size 0.256 Acres
Acres 0.26
Lot Dimensions 90X124
Property Description
Just reduced !!! All reasonable offers will be considered on this beautiful move in ready corner property is amazing at every turn! The house screams charm from the front door all the way through! Great for Entertaining! Enter from the front door or from the 2 car garage directly into the house. Main level has a partial bathroom, laundry room / mudroom with access to the outside, garage access and the Great room with large stone Hearth and fireplace that screams cozy! Take two steps up to the eat in kitchen with plenty of solid oak cabinets and drawers that close automatically, 3 lazy susans and newer appliances that come with this move in ready home. Large self cleaning oven Microwave above the stove and a large window at the sink to look out at the back yard. Large Dining room for a large gathering and the formal living room is on this level as well. Upstairs the Master bedroom has its own full bathroom and the other three bedrooms are more than generous in size and all with large closets with another full bathroom in the hallway. This home has tons of windows letting in lots of natural light. The partially finished basement has a bar, plenty of room for extra storage and endless possibilities for the new homeowner. Access the back deck from the Great room on the lower level that leads to an enormous covered deck with skylights and access to the in ground pool. The back yard is fenced in and has two sheds and a large concrete deck around the amazing in ground pool. This home is move in ready and a need to see to believe! Motivated seller. All reasonable offers will be considered and a 1 year home warranty is included!
Location
State PA
County Bucks
Area Lower Southampton Twp (10121)
Zoning R2
Rooms
Other Rooms Living Room, Dining Room, Primary Bedroom, Bedroom 2, Bedroom 3, Kitchen, Family Room, Bedroom 1, Laundry
Basement Full
Interior
Interior Features Primary Bath(s), Butlers Pantry, Skylight(s), Kitchen - Eat-In
Hot Water Natural Gas
Heating Forced Air
Cooling Central A/C
Flooring Fully Carpeted, Vinyl
Fireplaces Number 1
Equipment Oven - Self Cleaning, Disposal, Energy Efficient Appliances, Built-In Microwave
Fireplace Y
Appliance Oven - Self Cleaning, Disposal, Energy Efficient Appliances, Built-In Microwave
Heat Source Natural Gas
Laundry Main Floor
Exterior
Exterior Feature Deck(s), Patio(s)
Garage Inside Access, Garage Door Opener, Oversized
Garage Spaces 5.0
Fence Other
Pool In Ground
Waterfront N
Water Access N
Roof Type Shingle
Accessibility None
Porch Deck(s), Patio(s)
Parking Type Attached Garage, Other
Attached Garage 2
Total Parking Spaces 5
Garage Y
Building
Lot Description Corner
Story Other
Sewer Public Sewer
Water Public
Architectural Style Tudor, Split Level
Level or Stories Other
Additional Building Above Grade, Shed
New Construction N
Schools
High Schools Neshaminy
School District Neshaminy
Others
Senior Community No
Tax ID 21-004-009
Ownership Fee Simple
Acceptable Financing Conventional, VA, FHA 203(b)
Listing Terms Conventional, VA, FHA 203(b)
Financing Conventional,VA,FHA 203(b)
Read Less Info
Want to know what your home might be worth? Contact us for a FREE valuation!

Our team is ready to help you sell your home for the highest possible price ASAP

Bought with Loren K Keim • Century 21 Keim Realtors

"My job is to find and attract mastery-based agents to the office, protect the culture, and make sure everyone is happy! "






