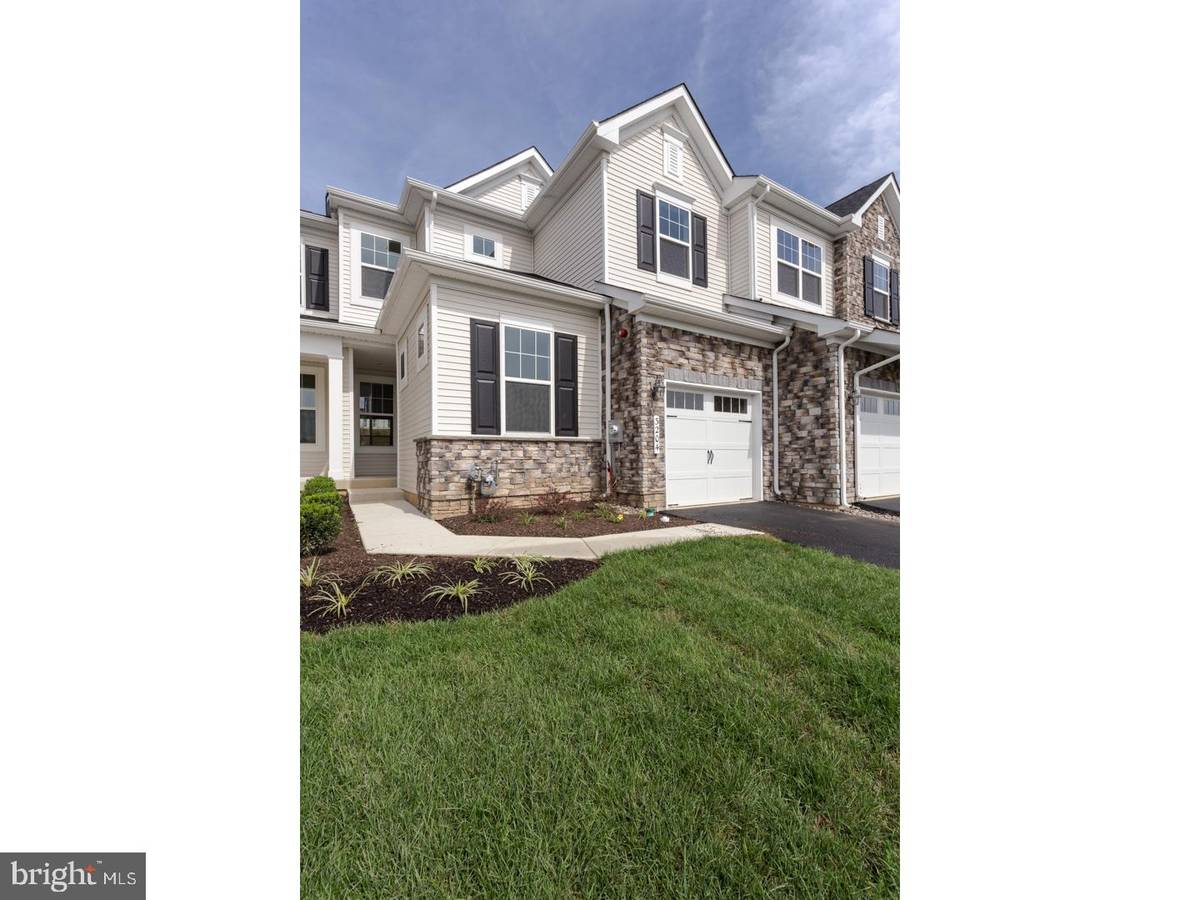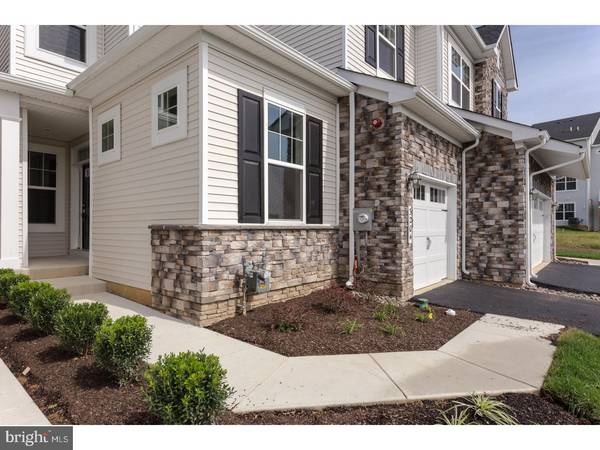$382,000
$409,900
6.8%For more information regarding the value of a property, please contact us for a free consultation.
3 Beds
4 Baths
2,273 SqFt
SOLD DATE : 11/20/2017
Key Details
Sold Price $382,000
Property Type Townhouse
Sub Type Interior Row/Townhouse
Listing Status Sold
Purchase Type For Sale
Square Footage 2,273 sqft
Price per Sqft $168
Subdivision Byers Station
MLS Listing ID 1000288383
Sold Date 11/20/17
Style Colonial
Bedrooms 3
Full Baths 3
Half Baths 1
HOA Fees $242/mo
HOA Y/N Y
Abv Grd Liv Area 2,273
Originating Board TREND
Year Built 2017
Annual Tax Amount $1,140
Tax Year 2017
Lot Size 3,379 Sqft
Acres 0.08
Lot Dimensions 0X0
Property Description
This new construction 3 bedroom, 3.5 bath town home with finished, walkout basement is ready for you to enjoy! Feel like you are on vacation everyday in this carefree, resort style community with gorgeous views of open space, rolling hills, clubhouses, sparkling pools, playgrounds, walking trails and so much more! Tucked away yet close to all major commuter routes and corporate centers including the Pa. Turnpike, Route 202 , 30 401, Malvern and King of Prussia! This beautiful "Darby" model with an open floor, gorgeous finishes, classy millwork, superb 5" wood floors is the perfect space to relax, have dinner or entertain family and friends around the cozy fireplace. The expansive living room /dinning room is bright and sunny and is adjoined by the cozy den which can be used as a sitting room or office. The gourmet kitchen with stunning Cherry Spice cabinets, granite countertops, tile backsplash, GE Profile appliances and breakfast area is an excellent space that will be a family favorite. In addition, there is a private composite deck off the kitchen overlooking open space for your outdoor enjoyment! A one car attached garage and powder room complete the first floor. At the top of the steps you have a comfy loft sanctuary that can be used as an office, playroom or extra sitting room. There is a gorgeous master suite complete with an elegant "Master Bath Package" which includes a frameless shower, rain shower, ceramic tile and two large closets! There are two additional generous sized bedrooms and a convenient upstairs laundry. There is more to come! The finished, walkout basement features neutral tone carpet and a full bathroom offering the perfect haven for relaxing or a fourth bedroom! Move right in and enjoy all the fantastic community amenities. Lennar is one of America's leading homebuilders, know for quality, value and integrity! Lennar ranks #1 on the Public Builder Report Card! Don't miss this one, schedule a . Visit the Lennar Sales Center at 3506 Augusta Drive, Chester Springs to see the furnished model of this townhome!
Location
State PA
County Chester
Area West Vincent Twp (10325)
Zoning R3
Rooms
Other Rooms Living Room, Dining Room, Primary Bedroom, Bedroom 2, Kitchen, Family Room, Bedroom 1
Basement Full
Interior
Interior Features Primary Bath(s), Kitchen - Island, Butlers Pantry, Sprinkler System, Stall Shower, Dining Area
Hot Water Natural Gas
Heating Energy Star Heating System
Cooling Central A/C, Energy Star Cooling System
Flooring Wood, Fully Carpeted, Tile/Brick
Fireplaces Number 1
Fireplaces Type Gas/Propane
Equipment Cooktop, Oven - Wall, Dishwasher, Disposal, Energy Efficient Appliances, Built-In Microwave
Fireplace Y
Window Features Energy Efficient
Appliance Cooktop, Oven - Wall, Dishwasher, Disposal, Energy Efficient Appliances, Built-In Microwave
Heat Source Natural Gas
Laundry Upper Floor
Exterior
Garage Garage Door Opener
Garage Spaces 3.0
Utilities Available Cable TV
Amenities Available Swimming Pool, Tennis Courts, Tot Lots/Playground
Waterfront N
Water Access N
Roof Type Shingle
Accessibility None
Parking Type Attached Garage, Other
Attached Garage 1
Total Parking Spaces 3
Garage Y
Building
Lot Description Front Yard, Rear Yard
Story 2
Sewer Public Sewer
Water Public
Architectural Style Colonial
Level or Stories 2
Additional Building Above Grade
Structure Type 9'+ Ceilings
New Construction Y
Schools
High Schools Owen J Roberts
School District Owen J Roberts
Others
Pets Allowed Y
HOA Fee Include Pool(s),Common Area Maintenance,Trash,Health Club
Senior Community No
Tax ID 25-10-0295
Ownership Fee Simple
Security Features Security System
Pets Description Case by Case Basis
Read Less Info
Want to know what your home might be worth? Contact us for a FREE valuation!

Our team is ready to help you sell your home for the highest possible price ASAP

Bought with Jayabharathi Duraisamy • RE/MAX Preferred - West Chester

"My job is to find and attract mastery-based agents to the office, protect the culture, and make sure everyone is happy! "






