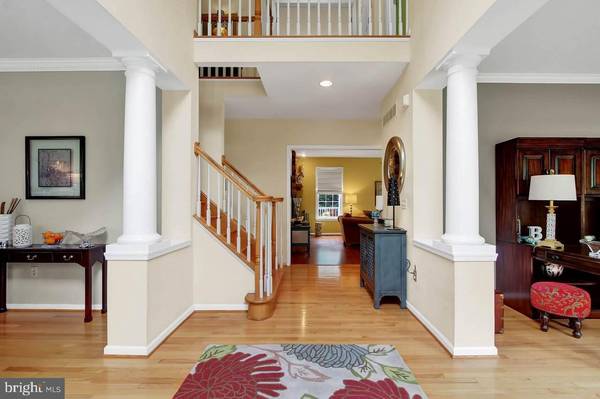$399,900
$399,900
For more information regarding the value of a property, please contact us for a free consultation.
4 Beds
4 Baths
4,128 SqFt
SOLD DATE : 10/28/2016
Key Details
Sold Price $399,900
Property Type Single Family Home
Sub Type Detached
Listing Status Sold
Purchase Type For Sale
Square Footage 4,128 sqft
Price per Sqft $96
Subdivision Oakwood Manor
MLS Listing ID 1003019585
Sold Date 10/28/16
Style Colonial
Bedrooms 4
Full Baths 2
Half Baths 2
HOA Y/N N
Abv Grd Liv Area 3,002
Originating Board RAYAC
Year Built 1999
Lot Size 0.940 Acres
Acres 0.94
Property Description
Breath taking 4-BR, 3.5 Custom built home w/open floor plan sitting on almost an acre w/outdoor entertaining oasis including two tiered deck and hot tub. Upgrades galore: hardwood floors, gourmet kitchen including stainless steel appliances, double oven, granite island, master bedroom w/ensuite, fully finished family room on lower level w/optional 5th bedroom/office, rec room and walk-out basement, roughed in for central vac.
Location
State PA
County York
Area Shrewsbury Twp (15245)
Zoning RESIDENTIAL
Rooms
Other Rooms Living Room, Dining Room, Primary Bedroom, Bedroom 2, Bedroom 3, Bedroom 4, Kitchen, Game Room, Family Room, Den, Bedroom 1, Other
Basement Full, Walkout Level, Workshop, Outside Entrance, Fully Finished
Interior
Interior Features Kitchen - Island, Central Vacuum, Kitchen - Eat-In, Formal/Separate Dining Room, Dining Area
Heating Heat Pump(s), Other
Cooling Central A/C
Fireplaces Type Gas/Propane
Equipment Dishwasher, Built-In Microwave, Washer, Dryer, Refrigerator, Oven - Single
Fireplace N
Window Features Insulated
Appliance Dishwasher, Built-In Microwave, Washer, Dryer, Refrigerator, Oven - Single
Heat Source Bottled Gas/Propane
Exterior
Exterior Feature Deck(s)
Garage Garage Door Opener
Garage Spaces 3.0
Waterfront N
Water Access N
Roof Type Shingle,Asphalt
Porch Deck(s)
Parking Type Off Street, Attached Garage
Attached Garage 3
Total Parking Spaces 3
Garage Y
Building
Lot Description Level, Cleared, Cul-de-sac, Rural, Not In Development, Pond
Story 2
Sewer Septic Exists
Water Well
Architectural Style Colonial
Level or Stories 2
Additional Building Above Grade, Below Grade
New Construction N
Schools
School District Southern York County
Others
Tax ID 6745000CI0091F000000
Ownership Fee Simple
SqFt Source Estimated
Security Features Smoke Detector
Acceptable Financing FHA, Conventional, VA
Listing Terms FHA, Conventional, VA
Financing FHA,Conventional,VA
Read Less Info
Want to know what your home might be worth? Contact us for a FREE valuation!

Our team is ready to help you sell your home for the highest possible price ASAP

Bought with Scarlett E Amspacher • Riley & Associates Realtors

"My job is to find and attract mastery-based agents to the office, protect the culture, and make sure everyone is happy! "






