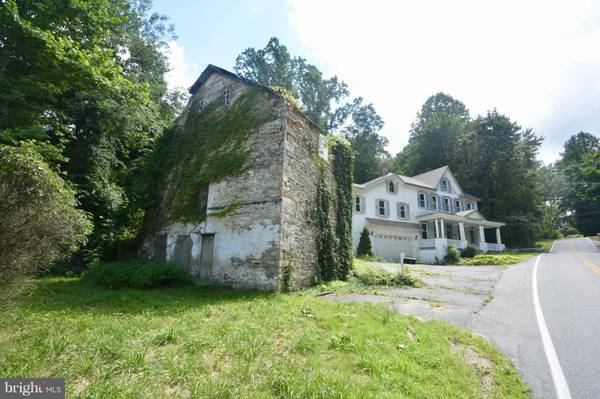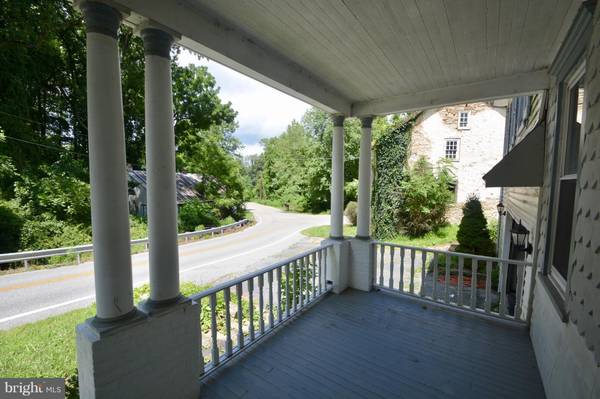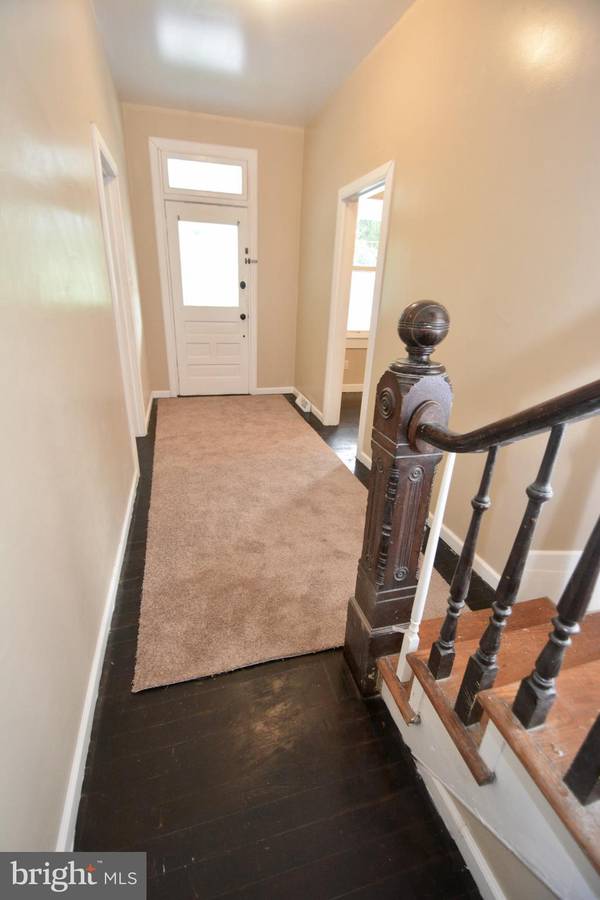$160,000
$169,000
5.3%For more information regarding the value of a property, please contact us for a free consultation.
5 Beds
3 Baths
3,004 SqFt
SOLD DATE : 12/29/2017
Key Details
Sold Price $160,000
Property Type Single Family Home
Sub Type Detached
Listing Status Sold
Purchase Type For Sale
Square Footage 3,004 sqft
Price per Sqft $53
Subdivision Rising Sun
MLS Listing ID 1000105829
Sold Date 12/29/17
Style Colonial
Bedrooms 5
Full Baths 2
Half Baths 1
HOA Y/N N
Abv Grd Liv Area 3,004
Originating Board MRIS
Year Built 1865
Annual Tax Amount $1,763
Tax Year 2016
Lot Size 0.799 Acres
Acres 0.8
Property Description
Large Victorian 5 bedrooms 2.5 baths w/ many updates. Upon entering two family rooms are to the right, to the left is a dining room w/ fire place that opens to the kitchen. To left is a powder room and up a flight of stairs is the master w/ walk in closets, master bath. To right is a bath w/double sink & 3 large bedrooms, up an additional flight of stairs is an open loft & 1 additional bedroom.
Location
State MD
County Cecil
Zoning RR
Direction North
Rooms
Other Rooms Living Room, Dining Room, Primary Bedroom, Sitting Room, Bedroom 2, Bedroom 3, Bedroom 4, Kitchen, Other
Basement Sump Pump
Interior
Interior Features Kitchen - Eat-In, Dining Area, Primary Bath(s), Double/Dual Staircase, Upgraded Countertops, Wood Floors
Hot Water Electric
Heating Forced Air
Cooling Central A/C
Fireplaces Number 1
Equipment Dryer, Washer
Fireplace Y
Appliance Dryer, Washer
Heat Source Bottled Gas/Propane
Exterior
Exterior Feature Deck(s), Porch(es)
Garage Garage Door Opener
Garage Spaces 2.0
Waterfront N
Water Access N
Roof Type Asphalt
Accessibility None
Porch Deck(s), Porch(es)
Parking Type Driveway, Off Street, Attached Garage
Attached Garage 2
Total Parking Spaces 2
Garage Y
Private Pool N
Building
Lot Description Partly Wooded, Trees/Wooded, Open, Secluded, Private
Story 3+
Foundation Stone
Sewer Septic Exists
Water Well
Architectural Style Colonial
Level or Stories 3+
Additional Building Above Grade, Storage Barn/Shed
Structure Type Dry Wall,Plaster Walls
New Construction N
Schools
Elementary Schools Kenmore
Middle Schools Cherry Hill
High Schools Rising Sun
School District Cecil County Public Schools
Others
Senior Community No
Tax ID 0804005791
Ownership Fee Simple
Acceptable Financing Cash, Conventional
Listing Terms Cash, Conventional
Financing Cash,Conventional
Special Listing Condition Standard
Read Less Info
Want to know what your home might be worth? Contact us for a FREE valuation!

Our team is ready to help you sell your home for the highest possible price ASAP

Bought with Allison B Heath • RE/MAX Sails Inc.

"My job is to find and attract mastery-based agents to the office, protect the culture, and make sure everyone is happy! "






