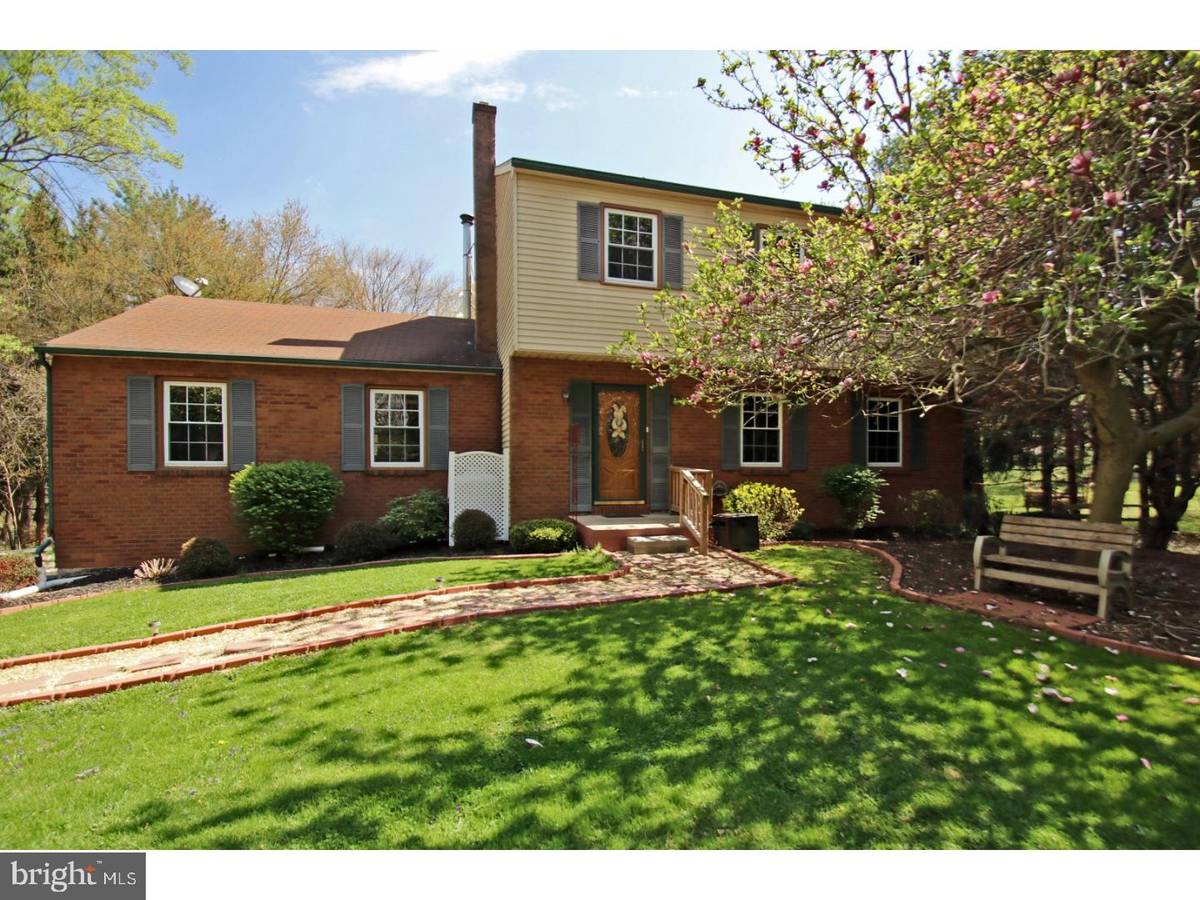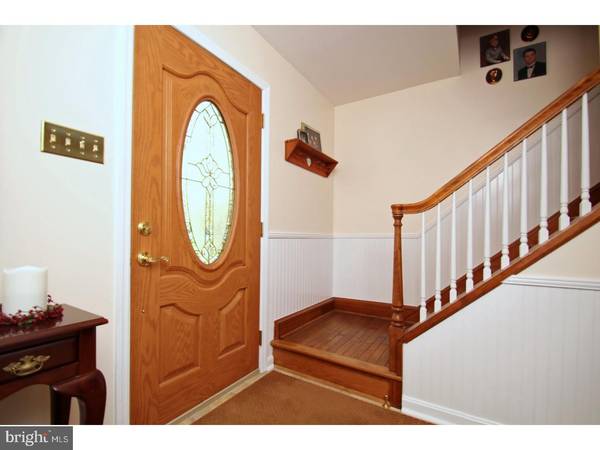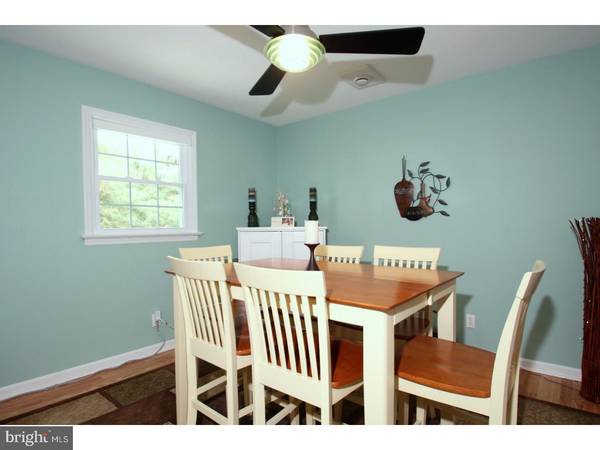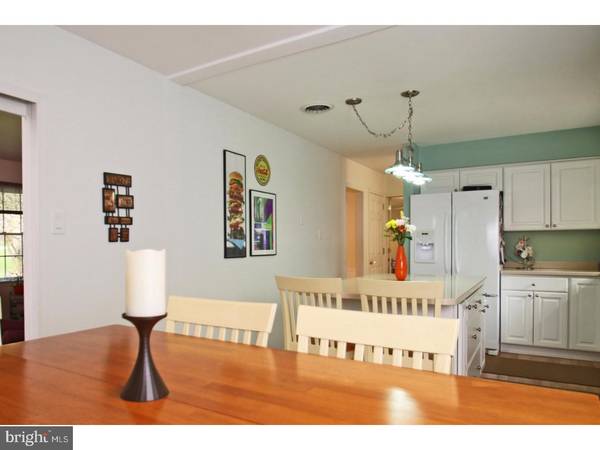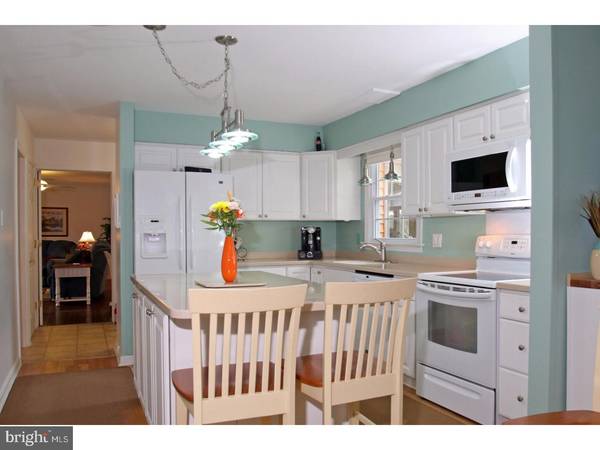$357,000
$375,000
4.8%For more information regarding the value of a property, please contact us for a free consultation.
4 Beds
4 Baths
2,900 SqFt
SOLD DATE : 07/21/2017
Key Details
Sold Price $357,000
Property Type Single Family Home
Sub Type Detached
Listing Status Sold
Purchase Type For Sale
Square Footage 2,900 sqft
Price per Sqft $123
Subdivision Crestmont Farms
MLS Listing ID 1003199873
Sold Date 07/21/17
Style Colonial
Bedrooms 4
Full Baths 3
Half Baths 1
HOA Y/N N
Abv Grd Liv Area 2,900
Originating Board TREND
Year Built 1973
Annual Tax Amount $4,984
Tax Year 2017
Lot Size 1.300 Acres
Acres 1.3
Lot Dimensions 56,628 SQ FT
Property Description
Welcome home to 1131 Marshallton Thorndale Road. Pride of ownership shows in this clean and impeccably maintained 4 Bedroom, 3 and a half bath colonial home. The home is nestled on a partially wooded 1.30 acre lot in beautiful West Bradford Township in the desirable Downingtown West School District! The gleaming hardwood floors welcomes you into the foyer that leads into the formal living room. The beautifully remodeled kitchen with a large island and dining area will make family dinners a delight. A warm and friendly family room features a new propane log fireplace to gather your family around. The family room opens through double french doors to a large inviting sun filled great room with soaring ceilings and a second wood burning stove. This is a hidden pearl and an entertainers dream. This rooms opens to a large deck to enjoy sitting and looking out over your fenced in back yard. Upstairs you'll find a spacious master suite offering an on suite bath with a walk in shower and ample closet space. Three additional spacious bedrooms and a hall bath complete the second floor of the home. The walk out basement offers an additional full bath, workshop/craft room, office space, playroom and laundry area. This property offers exceptional charm, and will not last, make your appointment today!
Location
State PA
County Chester
Area West Bradford Twp (10350)
Zoning R1
Rooms
Other Rooms Living Room, Dining Room, Primary Bedroom, Bedroom 2, Bedroom 3, Kitchen, Family Room, Bedroom 1, Laundry, Other, Attic
Basement Full
Interior
Interior Features Primary Bath(s), Ceiling Fan(s), Attic/House Fan, Wood Stove, Stall Shower, Kitchen - Eat-In
Hot Water Natural Gas
Heating Oil, Electric, Propane, Wood Burn Stove, Hot Water, Forced Air, Baseboard
Cooling Central A/C
Flooring Wood, Fully Carpeted, Tile/Brick, Marble
Fireplaces Number 1
Fireplaces Type Brick, Gas/Propane
Equipment Oven - Self Cleaning, Dishwasher, Disposal, Energy Efficient Appliances, Built-In Microwave
Fireplace Y
Appliance Oven - Self Cleaning, Dishwasher, Disposal, Energy Efficient Appliances, Built-In Microwave
Heat Source Oil, Electric, Bottled Gas/Propane, Wood
Laundry Lower Floor
Exterior
Exterior Feature Deck(s)
Parking Features Inside Access, Garage Door Opener, Oversized
Garage Spaces 4.0
Fence Other
Utilities Available Cable TV
Water Access N
Roof Type Shingle
Accessibility None
Porch Deck(s)
Attached Garage 2
Total Parking Spaces 4
Garage Y
Building
Lot Description Irregular, Front Yard, Rear Yard
Story 2
Sewer On Site Septic
Water Well
Architectural Style Colonial
Level or Stories 2
Additional Building Above Grade
New Construction N
Schools
Middle Schools Downington
High Schools Downingtown High School West Campus
School District Downingtown Area
Others
Senior Community No
Tax ID 50-05 -0117.2100
Ownership Fee Simple
Acceptable Financing Conventional, VA, FHA 203(b)
Listing Terms Conventional, VA, FHA 203(b)
Financing Conventional,VA,FHA 203(b)
Read Less Info
Want to know what your home might be worth? Contact us for a FREE valuation!

Our team is ready to help you sell your home for the highest possible price ASAP

Bought with Roger Minner • Keller Williams Realty - Kennett Square
"My job is to find and attract mastery-based agents to the office, protect the culture, and make sure everyone is happy! "

