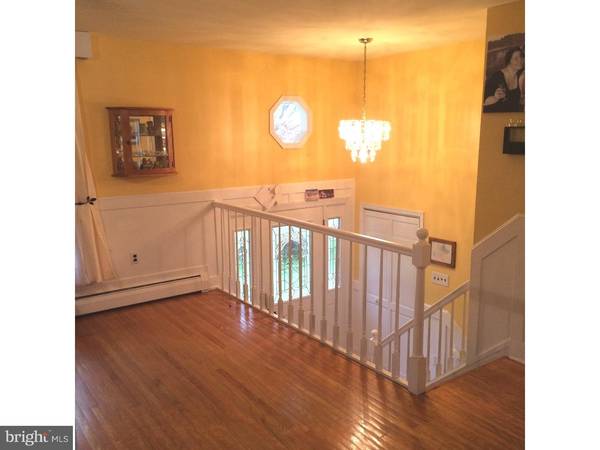$346,000
$359,944
3.9%For more information regarding the value of a property, please contact us for a free consultation.
4 Beds
2 Baths
1,820 SqFt
SOLD DATE : 08/22/2016
Key Details
Sold Price $346,000
Property Type Single Family Home
Sub Type Detached
Listing Status Sold
Purchase Type For Sale
Square Footage 1,820 sqft
Price per Sqft $190
Subdivision Glen Ashton
MLS Listing ID 1002585457
Sold Date 08/22/16
Style Traditional,Bi-level
Bedrooms 4
Full Baths 2
HOA Y/N N
Abv Grd Liv Area 1,820
Originating Board TREND
Year Built 1973
Annual Tax Amount $5,568
Tax Year 2016
Lot Size 0.500 Acres
Acres 0.5
Lot Dimensions 100X218
Property Description
Entertainer's dream home! This brick front home has been completely updated. Formal living room with custom wainscoting, hardwood floors and ceiling fan. The Kitchen and formal dining room have been combined to become the focal gathering place when family and guests visit. The custom kitchen has ceramic tile floor and backsplash, granite countertops and, new range, microwave and dishwasher. There is also a large 15 x 14 deck off the kitchen that overlooks the large rear fenced yard with in ground heated pool with diving board. This exterior is maintenance free with newer siding, roof and vinyl fencing. This home also boasts a completely remodeled main bathroom with Jacuzzi tub, ceramic tile floor and glass enclosed shower plus custom vanity. The third bedroom at this property has been converted to a large dressing room with full length closets for plenty of storage. This room could be converted back to a bedroom if needed. The lower level has a large 4th bedroom and another full ceramic tile bath. The lower level family room has hardwood floors and walk out to 18 x 8 screened porch overlooking pool area. There is a full laundry room in the lower level, plus a bonus 2nd family room with ceramic tile floor and built in storage benches and rear exit to large patio overlooking pool area. There is also a home office in the lower level. The pool area if fenced in but there is also a football field sized rear yard behind the pool fence that the family will love! Plenty of storage with full Detached garage plus pool equipment shed and 2nd shed for storage. There is an extra long main driveway and a second off street parking area for your guests to park. AHS one year home warranty included in sale.
Location
State PA
County Bucks
Area Bensalem Twp (10102)
Zoning R1
Rooms
Other Rooms Living Room, Dining Room, Primary Bedroom, Bedroom 2, Bedroom 3, Kitchen, Family Room, Bedroom 1, Laundry, Other
Basement Full, Fully Finished
Interior
Interior Features Butlers Pantry, Ceiling Fan(s), Stall Shower, Kitchen - Eat-In
Hot Water S/W Changeover
Heating Oil, Hot Water
Cooling Central A/C
Flooring Wood, Fully Carpeted, Tile/Brick
Fireplaces Number 1
Equipment Oven - Self Cleaning, Dishwasher, Disposal, Built-In Microwave
Fireplace Y
Window Features Replacement
Appliance Oven - Self Cleaning, Dishwasher, Disposal, Built-In Microwave
Heat Source Oil
Laundry Lower Floor
Exterior
Exterior Feature Deck(s), Patio(s)
Garage Spaces 4.0
Fence Other
Pool In Ground
Utilities Available Cable TV
Waterfront N
Water Access N
Roof Type Shingle
Accessibility None
Porch Deck(s), Patio(s)
Parking Type Driveway, Detached Garage
Total Parking Spaces 4
Garage Y
Building
Lot Description Level, Front Yard, Rear Yard, SideYard(s)
Sewer Public Sewer
Water Public
Architectural Style Traditional, Bi-level
Additional Building Above Grade, Shed
New Construction N
Schools
School District Bensalem Township
Others
Senior Community No
Tax ID 02-074-028
Ownership Fee Simple
Read Less Info
Want to know what your home might be worth? Contact us for a FREE valuation!

Our team is ready to help you sell your home for the highest possible price ASAP

Bought with Marian S Lacey Walls • BHHS Fox & Roach-Newtown JL

"My job is to find and attract mastery-based agents to the office, protect the culture, and make sure everyone is happy! "






