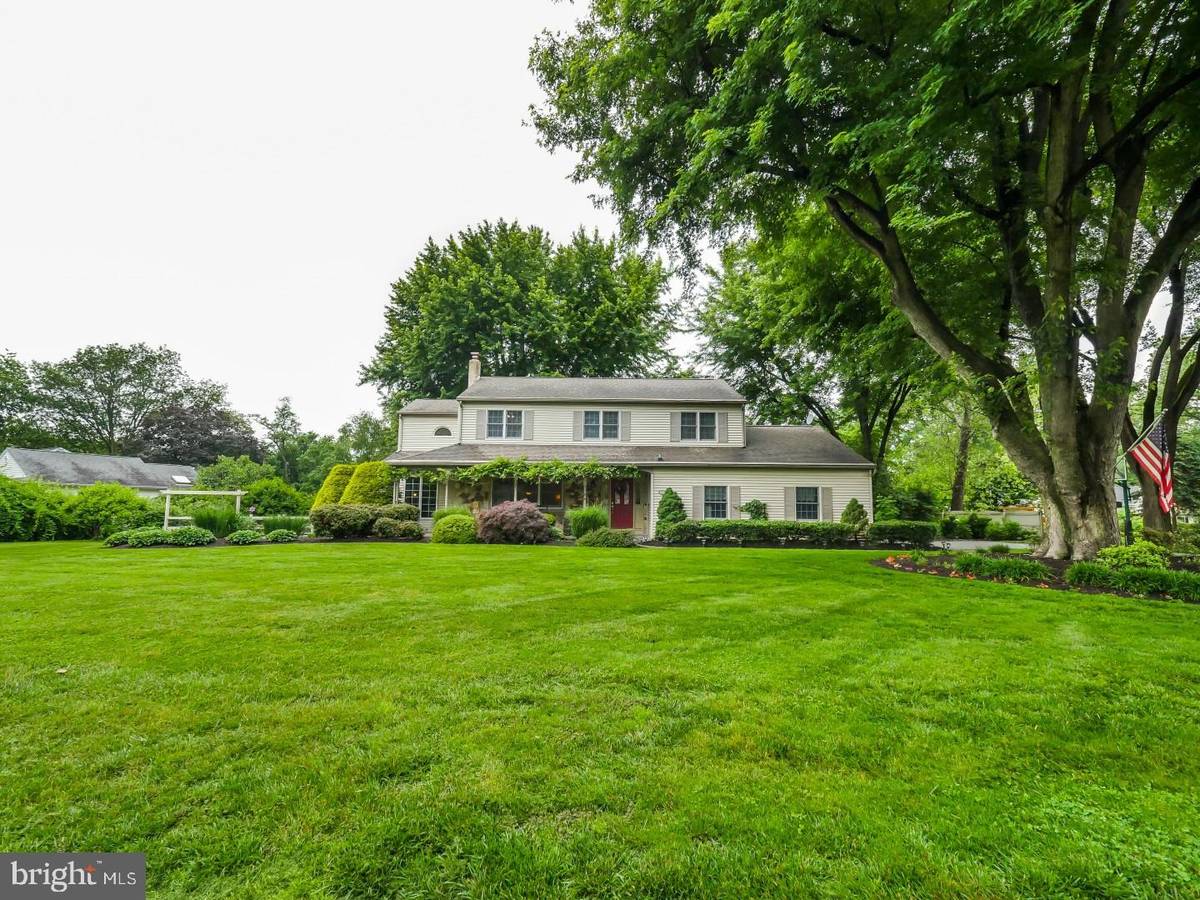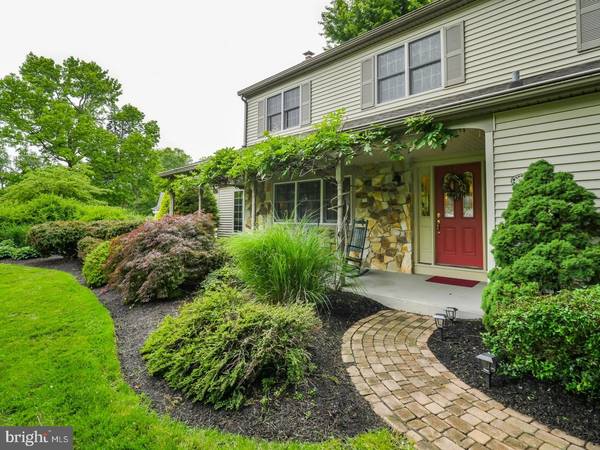$550,000
$569,900
3.5%For more information regarding the value of a property, please contact us for a free consultation.
4 Beds
4 Baths
3,400 SqFt
SOLD DATE : 09/12/2017
Key Details
Sold Price $550,000
Property Type Single Family Home
Sub Type Detached
Listing Status Sold
Purchase Type For Sale
Square Footage 3,400 sqft
Price per Sqft $161
MLS Listing ID 1002619389
Sold Date 09/12/17
Style Colonial
Bedrooms 4
Full Baths 3
Half Baths 1
HOA Y/N N
Abv Grd Liv Area 3,400
Originating Board TREND
Year Built 1967
Annual Tax Amount $9,445
Tax Year 2017
Lot Size 0.615 Acres
Acres 0.61
Lot Dimensions 194X138
Property Description
Looking for that special home that rarely becomes available? Tired of the same old cookie-cutter development house?? Look no further! 4 Highview Lane is that special gem! Situated on a large park-like lot this home has been expanded, updated and lovingly cared for by the current owners. Sitting back among the pristine lawn, huge canopied trees, perennial & vegetable gardens and lush wisteria vines this expanded custom colonial is the perfect home for entertaining or enjoying the peaceful surroundings. Spacious remodeled eat-in kitchen with granite counters and large island. Expanded dining room can accommodate the largest of gatherings. Huge study with walls of windows and built-in bookcases overlook the lush yard. The sunken family room features a stone fireplace and opens to the large (30x18) screened-in porch. The large formal living room, charming half bath and laundry room complete the first floor. Upstairs you will find two master bedrooms. The recently added MBR suite features large bath with soaking tub, his/her vanities & closets, vaulted ceiling and huge window overlooking the rear yard. A newly remodeled hall bath and 2 additional bedrooms complete the 2nd floor. Fully finished basement with built-in cabinetry and plenty of storage space. Newer windows and doors. Gleaming hardwood floors throughout. Over sized 2-car side entry garage. Rocking chair front porch covered patio and more!! This home is an absolute must see! Hurry...it's sure not to last!
Location
State PA
County Bucks
Area Lower Makefield Twp (10120)
Zoning R2
Rooms
Other Rooms Living Room, Dining Room, Primary Bedroom, Bedroom 2, Bedroom 3, Kitchen, Family Room, Bedroom 1, Laundry, Other
Basement Full, Fully Finished
Interior
Interior Features Primary Bath(s), Kitchen - Island, Skylight(s), Ceiling Fan(s), Kitchen - Eat-In
Hot Water Oil
Heating Oil
Cooling Central A/C
Flooring Wood, Tile/Brick
Fireplaces Number 1
Fireplace Y
Window Features Energy Efficient,Replacement
Heat Source Oil
Laundry Main Floor
Exterior
Exterior Feature Porch(es)
Garage Spaces 5.0
Utilities Available Cable TV
Waterfront N
Water Access N
Accessibility None
Porch Porch(es)
Parking Type Attached Garage
Attached Garage 2
Total Parking Spaces 5
Garage Y
Building
Lot Description Level
Story 2
Sewer Public Sewer
Water Public
Architectural Style Colonial
Level or Stories 2
Additional Building Above Grade
Structure Type Cathedral Ceilings
New Construction N
Schools
High Schools Pennsbury
School District Pennsbury
Others
Senior Community No
Tax ID 20-022-028
Ownership Fee Simple
Security Features Security System
Read Less Info
Want to know what your home might be worth? Contact us for a FREE valuation!

Our team is ready to help you sell your home for the highest possible price ASAP

Bought with Sally Hammer • BHHS Fox & Roach-Newtown

"My job is to find and attract mastery-based agents to the office, protect the culture, and make sure everyone is happy! "






