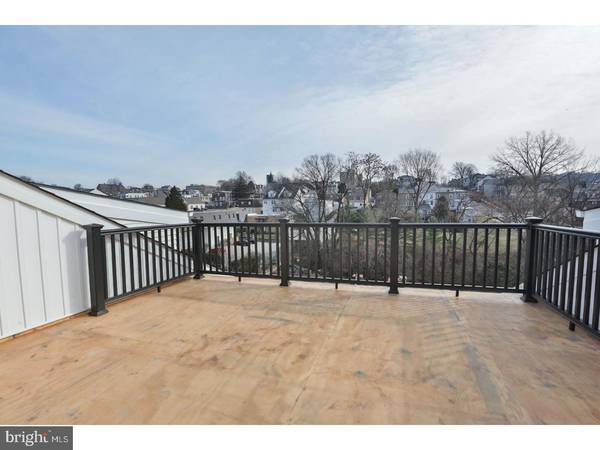$465,000
$464,900
For more information regarding the value of a property, please contact us for a free consultation.
3 Beds
4 Baths
2,450 SqFt
SOLD DATE : 06/30/2017
Key Details
Sold Price $465,000
Property Type Townhouse
Sub Type Interior Row/Townhouse
Listing Status Sold
Purchase Type For Sale
Square Footage 2,450 sqft
Price per Sqft $189
Subdivision None Available
MLS Listing ID 1003161787
Sold Date 06/30/17
Style Straight Thru
Bedrooms 3
Full Baths 3
Half Baths 1
HOA Fees $125/mo
HOA Y/N Y
Abv Grd Liv Area 2,450
Originating Board TREND
Year Built 2017
Tax Year 2017
Lot Size 1,674 Sqft
Acres 0.03
Lot Dimensions 18' X 93'
Property Description
Welcome To The Newest Townhome Community In The Sought After Borough Of Conshohocken. Hidden Creek Townhome Community is truly a walkable townhome community offering a park like feel a few steps away from the center of the Borough. Located minutes from the train station, highway on ramps, local shopping and Philadelphia. From top to bottom this community was developed to offer the best location and designed to offer the finest new construction living Conshohocken has to offer. This "Woodside" End Unit offers soaring ceilings, an open floor plan, oversized windows, rooftop deck, rear deck, three bedroom suites, finished media room and on and on... Once you open the front door and head up the steps you will find what true craftsmanship looks like. Hardwood flooring covers the main level from front to back with high ceilings, recessed lighting and access to the main deck off the rear of the home. The large kitchen will be well appointed with gorgeous granite countertops, granite topped island with cabinetry below, recessed lighting, 42" cabinetry with crown moldings, stainless steel appliance options and pendant lighting over the island. Heading through the large dining room into the living room laid out to provide plenty of wall space for the largest television you can imaging you will find the sliding glass door which provides access to the oversized rear deck. Up the stairs you will find the first bedroom suite with plenty of natural light, large closets and full bathroom. The next level provides the luxurious master suite boasting his and her closets, great natural lighting, oversized impressive bathroom and plenty of room to spread out! The next level provides the third bedroom suite with more of the same large closets, wall to wall carpeting, full bathroom and great natural lighting. While you are up here you mid as well head out on the semi enclosed roof top deck for a relaxing cocktail or some secluded sunbathing. Last but not least the lower level offers a full sized laundry room, a finished media room, half bathroom, storage closet, access to the garage and rear driveway. Hidden Creek Townhomes were designed to maximize every inch of usable space while providing an exterior experience that will be second to none. Have a vision... Let us know as we can customize your new home with one of our many generous Upgrade Packages.
Location
State PA
County Montgomery
Area Conshohocken Boro (10605)
Zoning R2
Direction North
Rooms
Other Rooms Living Room, Dining Room, Primary Bedroom, Bedroom 2, Kitchen, Family Room, Bedroom 1, Laundry, Attic
Basement Full, Fully Finished
Interior
Interior Features Primary Bath(s), Kitchen - Island, Butlers Pantry, Ceiling Fan(s), Stall Shower, Kitchen - Eat-In
Hot Water Electric
Heating Gas, Forced Air
Cooling Central A/C
Flooring Wood, Fully Carpeted, Tile/Brick
Equipment Built-In Range, Oven - Wall, Oven - Self Cleaning, Dishwasher, Disposal, Energy Efficient Appliances
Fireplace N
Window Features Energy Efficient
Appliance Built-In Range, Oven - Wall, Oven - Self Cleaning, Dishwasher, Disposal, Energy Efficient Appliances
Heat Source Natural Gas
Laundry Lower Floor
Exterior
Exterior Feature Deck(s), Roof
Garage Spaces 2.0
Utilities Available Cable TV
Waterfront N
Water Access N
Roof Type Pitched
Accessibility None
Porch Deck(s), Roof
Parking Type Attached Garage
Attached Garage 1
Total Parking Spaces 2
Garage Y
Building
Lot Description Trees/Wooded, Front Yard, Rear Yard, SideYard(s)
Story 3+
Foundation Concrete Perimeter
Sewer Public Sewer
Water Public
Architectural Style Straight Thru
Level or Stories 3+
Additional Building Above Grade
Structure Type Cathedral Ceilings,9'+ Ceilings
New Construction Y
Schools
Elementary Schools Conshohocken
Middle Schools Colonial
High Schools Plymouth Whitemarsh
School District Colonial
Others
HOA Fee Include Common Area Maintenance,Lawn Maintenance,Snow Removal
Senior Community No
Tax ID TBD
Ownership Fee Simple
Acceptable Financing Conventional
Listing Terms Conventional
Financing Conventional
Read Less Info
Want to know what your home might be worth? Contact us for a FREE valuation!

Our team is ready to help you sell your home for the highest possible price ASAP

Bought with Jeff Chirico • Weichert Realtors

"My job is to find and attract mastery-based agents to the office, protect the culture, and make sure everyone is happy! "






