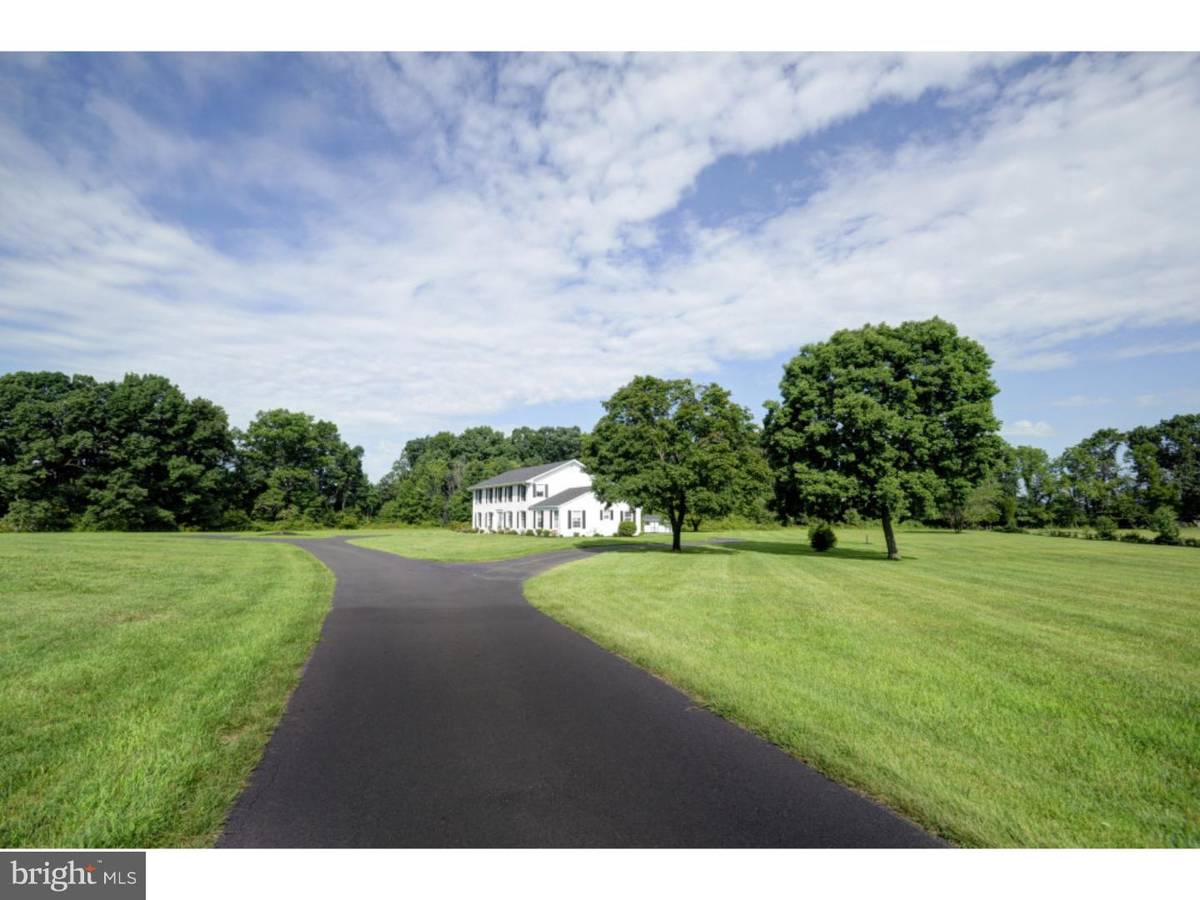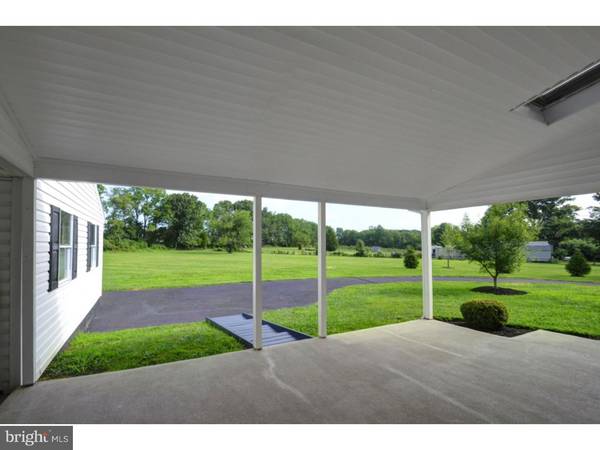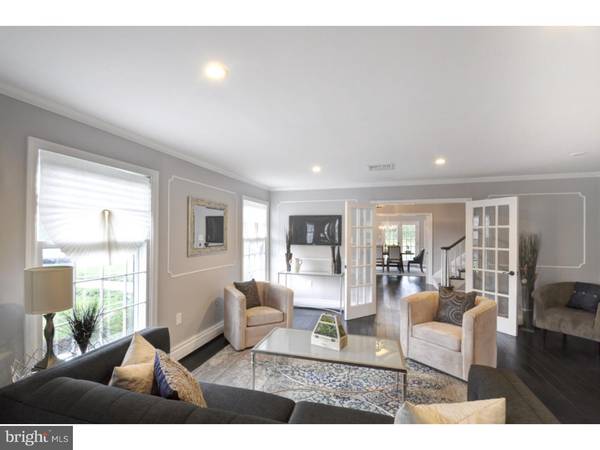$720,000
$739,000
2.6%For more information regarding the value of a property, please contact us for a free consultation.
5 Beds
5 Baths
4,857 SqFt
SOLD DATE : 06/01/2017
Key Details
Sold Price $720,000
Property Type Single Family Home
Sub Type Detached
Listing Status Sold
Purchase Type For Sale
Square Footage 4,857 sqft
Price per Sqft $148
Subdivision None Available
MLS Listing ID 1003486357
Sold Date 06/01/17
Style Colonial
Bedrooms 5
Full Baths 4
Half Baths 1
HOA Y/N N
Abv Grd Liv Area 4,857
Originating Board TREND
Year Built 1976
Annual Tax Amount $5,602
Tax Year 2017
Lot Size 13.230 Acres
Acres 13.23
Property Description
BEST VALUE IN WORCESTER! A country home with a modern flair! A dream house is a place so wonderful you never want to leave. This is a meticulously renovated home waiting at the end of a long impressive paved driveway and circular roundabout. The glorious 13-acre setting is perfectly maintained and ideally located in Worcester Township's excellent Methacton School District. Encircled by a forest of majestic trees, the privacy and tranquil beauty is unsurpassed. The house is a pristine white brick front facade, enhanced by black shutters and matching new roof. The interior is exquisitely appointed. A grand foyer room greets you upon your entrance. The first floor continues with a large Great Rm for entertaining, an exceptional Dining Rm with great views of the property and French doors lead to a patio. The Gourmet Kit. has Calcutta marble countertops, replete w/all brand new, state of the art energy efficient appliances, including a 36-inch built-in French door refrigerator and freezer. A smartly placed Family Entrance/ Mud Room adjoins a cozy Study along w/powder room. A wing for resident parents, an au pair suite, or private at-home office completes the first flr and includes a brand new modern full bath w/frameless shower and comfort height vanity. Upstairs, the dream continues in the Master Suite, which is bathed in sunlight and includes a room-size walk-in closet and separate dressing area. The expansive Master BA with marble tile and resembling a spa has a waterfall shower w/seat, niches, and a privacy window to view the natural setting! A large Laundry Room w/window, three additional bedrooms and another new bathroom complete the upper floor. The 1,200 sq ft Recreation and Game Room is ideal for viewing sports, hosting parties or simply relaxing on banquettes by the fully equipped built-in wet bar. There is still much more to this storybook home! Perfect pastures for horses and animals. Huge REAL ESTATE TAX SAVINGS as this estate property is protected under ACT 319. Worcester Golf Club is within walking distance and Skippack Golf Club is 3 min. away. It's only a short drive to the quaint Village of Skippack for fine dining, singular shopping, wine tasting, spa and all the fun! With all of its privacy, this spectacular property is conveniently located within 2 min. of Rte 363 and Valley Forge Rd, 10 min. to the PA Turnpike, 25 min. to King of Prussia and 15 min. to the New Providence Town Center with Wegman's, Movie Tavern and over 40 shops to enjoy!
Location
State PA
County Montgomery
Area Worcester Twp (10667)
Zoning AGR
Rooms
Other Rooms Living Room, Dining Room, Primary Bedroom, Bedroom 2, Bedroom 3, Kitchen, Family Room, Bedroom 1, In-Law/auPair/Suite, Laundry, Other
Basement Full, Fully Finished
Interior
Interior Features Primary Bath(s), Kitchen - Island, Butlers Pantry, Wet/Dry Bar, Stall Shower, Kitchen - Eat-In
Hot Water Electric
Heating Oil, Baseboard
Cooling Central A/C
Flooring Wood, Fully Carpeted, Tile/Brick, Marble
Equipment Cooktop, Oven - Wall, Oven - Double, Oven - Self Cleaning, Dishwasher, Refrigerator, Disposal, Energy Efficient Appliances, Built-In Microwave
Fireplace N
Appliance Cooktop, Oven - Wall, Oven - Double, Oven - Self Cleaning, Dishwasher, Refrigerator, Disposal, Energy Efficient Appliances, Built-In Microwave
Heat Source Oil
Laundry Upper Floor
Exterior
Exterior Feature Patio(s), Porch(es), Breezeway
Garage Oversized
Garage Spaces 5.0
Fence Other
Utilities Available Cable TV
Waterfront N
Water Access N
Roof Type Shingle
Accessibility None
Porch Patio(s), Porch(es), Breezeway
Parking Type Driveway
Total Parking Spaces 5
Garage N
Building
Lot Description Level, Open, Trees/Wooded, Front Yard, Rear Yard, SideYard(s)
Story 2
Foundation Brick/Mortar
Sewer On Site Septic
Water Well
Architectural Style Colonial
Level or Stories 2
Additional Building Above Grade
New Construction N
Schools
Middle Schools Arcola
High Schools Methacton
School District Methacton
Others
Senior Community No
Tax ID 67-00-02017-508
Ownership Fee Simple
Acceptable Financing Conventional, FHA 203(b)
Listing Terms Conventional, FHA 203(b)
Financing Conventional,FHA 203(b)
Read Less Info
Want to know what your home might be worth? Contact us for a FREE valuation!

Our team is ready to help you sell your home for the highest possible price ASAP

Bought with Terris Musser • Coldwell Banker Hearthside Realtors-Collegeville

"My job is to find and attract mastery-based agents to the office, protect the culture, and make sure everyone is happy! "






