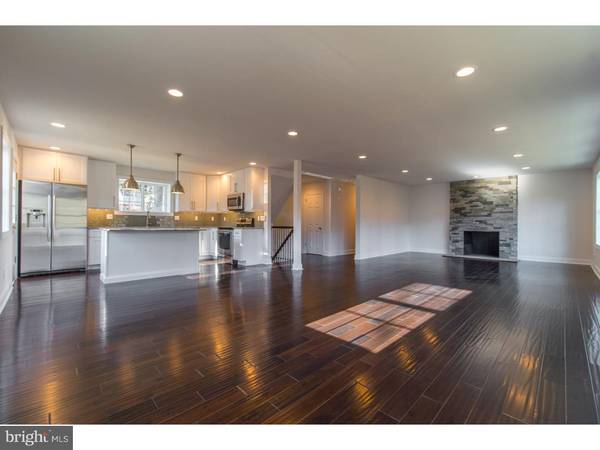$600,000
$609,000
1.5%For more information regarding the value of a property, please contact us for a free consultation.
3 Beds
3 Baths
2,189 SqFt
SOLD DATE : 05/31/2016
Key Details
Sold Price $600,000
Property Type Single Family Home
Sub Type Detached
Listing Status Sold
Purchase Type For Sale
Square Footage 2,189 sqft
Price per Sqft $274
Subdivision Colonial Village
MLS Listing ID 1003572541
Sold Date 05/31/16
Style Colonial,Raised Ranch/Rambler
Bedrooms 3
Full Baths 2
Half Baths 1
HOA Y/N N
Abv Grd Liv Area 2,189
Originating Board TREND
Year Built 1956
Annual Tax Amount $6,351
Tax Year 2016
Lot Size 0.604 Acres
Acres 0.6
Lot Dimensions 0 X0
Property Description
Rare opportunity in desirable Tredyffrin Twp! Fully renovated home on beautiful, quiet lot in established area welcomes discerning homebuyer who is NOT interested in cookie-cutter home but IS looking for: new roof/windows/siding, original shutters/hardware, new electric/plumbing, new driveway/dual garage doors, brand new designer kitchen (wood cabinets/granite tops/stainless appliances/custom glass backsplash)incorporated into OPEN CONCEPT first floor featuring real hardwood floors (3/4") and elegant stone woodburning fireplace overlooking stunning ext views. The upgrades continue in the mstr bedroom with large walk-in closet and all new mstr bath; 2 add'l main floor bedrooms and new hall bath w/ abundant storage and all new flooring. New electrical fixtures/paint/flooring throughout. Entertain in style in full natural light, lower level with 2nd fireplace and stone feature wall & WALKOUT to flagstone patio framing beautiful scenery. Full laundry/pwdr room conveniently located near 2 car garage entrance. New, professionally landscaped exterior fully surrounds home & includes stylish flagstone walk. Conveniently located near all major roads/public transportation, outstanding public & independent school options; minutes from Wayne town center & fantastic restaurants/shopping. See it today to fully appreciate this home; unique opportunity to own a lifestyle & begin enjoying it immediately! American Home Shield Warranty included.
Location
State PA
County Chester
Area Tredyffrin Twp (10343)
Zoning R1
Rooms
Other Rooms Living Room, Primary Bedroom, Bedroom 2, Kitchen, Family Room, Bedroom 1, Attic
Basement Full, Outside Entrance
Interior
Interior Features Primary Bath(s), Kitchen - Island, Stall Shower, Breakfast Area
Hot Water Natural Gas
Heating Gas, Forced Air
Cooling Central A/C
Flooring Wood, Fully Carpeted, Tile/Brick
Fireplaces Number 2
Fireplaces Type Stone
Equipment Oven - Self Cleaning, Dishwasher, Refrigerator, Disposal, Built-In Microwave
Fireplace Y
Window Features Energy Efficient,Replacement
Appliance Oven - Self Cleaning, Dishwasher, Refrigerator, Disposal, Built-In Microwave
Heat Source Natural Gas
Laundry Lower Floor
Exterior
Exterior Feature Patio(s)
Garage Spaces 4.0
Waterfront N
Water Access N
Roof Type Pitched,Shingle
Accessibility None
Porch Patio(s)
Parking Type Driveway, Attached Garage
Attached Garage 2
Total Parking Spaces 4
Garage Y
Building
Lot Description Cul-de-sac
Sewer Public Sewer
Water Public
Architectural Style Colonial, Raised Ranch/Rambler
Additional Building Above Grade
New Construction N
Schools
Middle Schools Tredyffrin-Easttown
High Schools Conestoga Senior
School District Tredyffrin-Easttown
Others
Senior Community No
Tax ID 43-06Q-0066
Ownership Fee Simple
Read Less Info
Want to know what your home might be worth? Contact us for a FREE valuation!

Our team is ready to help you sell your home for the highest possible price ASAP

Bought with Deborah E Dorsey • BHHS Fox & Roach-Rosemont

"My job is to find and attract mastery-based agents to the office, protect the culture, and make sure everyone is happy! "






