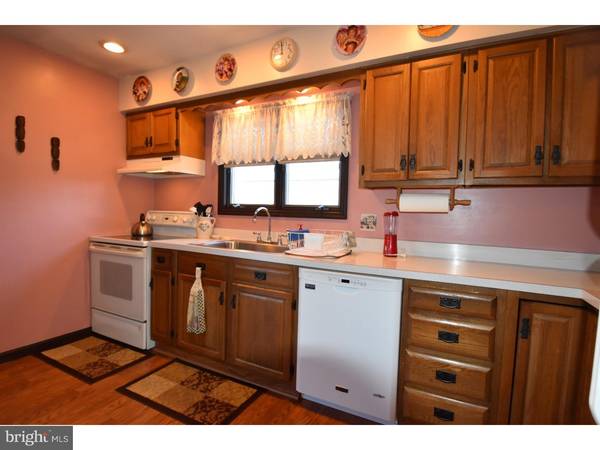$254,900
$254,900
For more information regarding the value of a property, please contact us for a free consultation.
3 Beds
2 Baths
1,906 SqFt
SOLD DATE : 06/29/2016
Key Details
Sold Price $254,900
Property Type Single Family Home
Sub Type Detached
Listing Status Sold
Purchase Type For Sale
Square Footage 1,906 sqft
Price per Sqft $133
Subdivision None Available
MLS Listing ID 1003872721
Sold Date 06/29/16
Style Colonial,Bi-level
Bedrooms 3
Full Baths 2
HOA Y/N N
Abv Grd Liv Area 1,906
Originating Board TREND
Year Built 1940
Annual Tax Amount $5,453
Tax Year 2016
Lot Size 0.503 Acres
Acres 0.64
Lot Dimensions 100X219
Property Description
Clean attractive home with extras like a in-law suite and 20 x 31 heated and air conditioned garage with an office, storage area, insulated garage doors and good lighting . Multi-level decks (6 x 21 and 12 x 12) view the grand yard with trees. Upper level of home has big open kitchen with breakfast area with a view of the yard from a slider to the deck. Kitchen boasts of electric smooth top range, lazy Susan and cookie cabinet. You will love the sun drenched living room with a bow window. Spacious tiled hall bath has a big closet. Two bedrooms both with ceiling fans. You will be greeted with center entry from main house to the lower level. Kitchen is attractive and includes electric smooth top range and plenty of space for your breakfast table. Living room is open to the kitchen but separated with a knee wall. Both rooms have good amount of windows for sun light and ceiling fans as a bonus in the bedroom and the living room . Tiled bath and stall shower. Shutters decorate the windows for privacy and style. Wall to wall carpet and laminate flooring. Laundry/ Utility room has outside access to the back yard. Nice sized shed. Big over-sized driveway with a big turnaround and parking areas. House is set up for a generator. You will find value here!
Location
State PA
County Bucks
Area Richland Twp (10136)
Zoning RES
Rooms
Other Rooms Living Room, Primary Bedroom, Bedroom 2, Kitchen, Bedroom 1, Laundry, Other, Attic
Basement Full, Fully Finished
Interior
Interior Features Ceiling Fan(s), 2nd Kitchen, Stall Shower
Hot Water S/W Changeover
Heating Oil, Forced Air
Cooling Central A/C
Flooring Fully Carpeted, Vinyl
Equipment Dishwasher
Fireplace N
Appliance Dishwasher
Heat Source Oil
Laundry Lower Floor
Exterior
Exterior Feature Deck(s), Patio(s), Porch(es)
Garage Garage Door Opener, Oversized
Garage Spaces 3.0
Waterfront N
Water Access N
Accessibility None
Porch Deck(s), Patio(s), Porch(es)
Parking Type Driveway, Detached Garage, Other
Total Parking Spaces 3
Garage Y
Building
Lot Description Irregular, Front Yard, Rear Yard, SideYard(s)
Sewer Public Sewer
Water Well
Architectural Style Colonial, Bi-level
Additional Building Above Grade
New Construction N
Schools
High Schools Quakertown Community Senior
School District Quakertown Community
Others
Senior Community No
Tax ID 36-043-009
Ownership Fee Simple
Acceptable Financing Conventional, VA, FHA 203(b), USDA
Listing Terms Conventional, VA, FHA 203(b), USDA
Financing Conventional,VA,FHA 203(b),USDA
Read Less Info
Want to know what your home might be worth? Contact us for a FREE valuation!

Our team is ready to help you sell your home for the highest possible price ASAP

Bought with Rebecca D Symmes • BHHS Fox & Roach - Center Valley

"My job is to find and attract mastery-based agents to the office, protect the culture, and make sure everyone is happy! "






