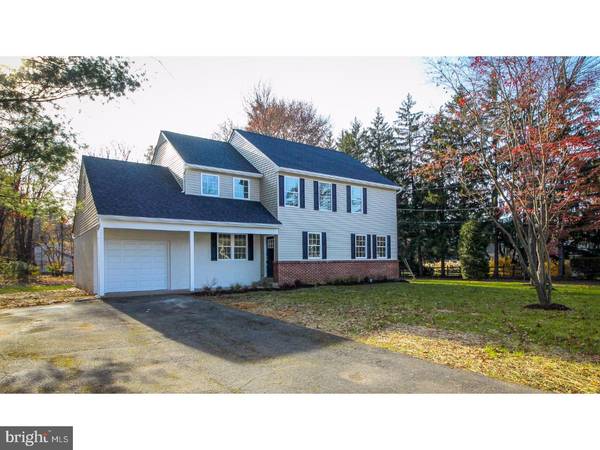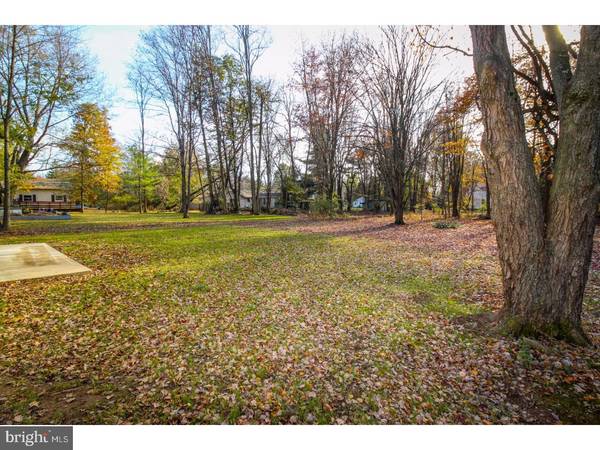$421,000
$421,000
For more information regarding the value of a property, please contact us for a free consultation.
4 Beds
3 Baths
2,300 SqFt
SOLD DATE : 01/09/2018
Key Details
Sold Price $421,000
Property Type Single Family Home
Sub Type Detached
Listing Status Sold
Purchase Type For Sale
Square Footage 2,300 sqft
Price per Sqft $183
Subdivision Hancock Manor
MLS Listing ID 1004247123
Sold Date 01/09/18
Style Colonial
Bedrooms 4
Full Baths 3
HOA Y/N N
Abv Grd Liv Area 2,300
Originating Board TREND
Year Built 1960
Annual Tax Amount $4,407
Tax Year 2017
Lot Size 0.825 Acres
Acres 1.97
Lot Dimensions 100
Property Description
Fabulous New Construction in Upper Gwynedd, Like a Custom Home, Totally Rebuilt, Everything Brand New, Situated On One Acre and Is Very Private; Possible InLaw Suite w/First Floor Bedroom/Study & Full Bath; Built With Only the Finest Materials Such as Granite, Hardwood Flooring, 25 Year Roofing, Thermopane Windows, Recessed Lighting, Crown Molding & More! All Of This On Almost 1 Acre, Taxes Under 4500 Per Year! This 4 Bedroom 3 Bath Home Is Great For Families In Need of a Full Bath on First Floor, & 1st Floor Bedroom, As There Are No Steps Into The Home & There is Inside Access From Garage; Yard is Very Deep in Back, & Backs Up to Homes In Cul-de-Sac, That are Over 500 Thousand Plus; Awesome Home with Tons of Value and Possibilities In The Floor Plan; Beautiful Bruce Hardwood Floors Throughout 1st Floor & Oak Risers, Second Floor Landing and Hall; Large Living Room with Tons of Windows Allowing Lots of Natural Light; 1st Floor Bedroom/Study, Great for InLaw Suite or Visitors with First Floor Full Bath; Dining Room Off Living Room; Totally Decked Out Kitchen with Granite Counter Tops, Breakfast Bar Island, Beautiful 42 Inch Upgraded Cabinets, Stainless Appliances, Huge WalkIn Pantry and Stainless Sink; First Floor Full Bath with Ceramic Tile Floors, Walk In Shower and Granite Counter On Vanity; First Floor Laundry; Door to Outside and Garage & Steps to Unfinished Basement; Second Floor Features a Large Master Bedroom Suite w/Walk In Closet and Master Bath; Large Master Bath with Ceramic Tile Floors, Ceramic Tile Walls in Walkin Shower and a Double Sink Vanity w/Granite Counter Tops; All Other Bedrooms Are a Good Size and Feature Overhead Lighting, Carpets and a Double Door Closet; Hall Bath with Ceramic Tile Floors, Tub with Ceramic Tile Walls, and a Double Sink Vanity with Granite Countertops; Landing On Second Level with Hardwood Floors; Home Sits Off Road and Has Huge Backyard; Back Patio, Great For Barbecuing; Double Wide Driveway Makes It Easy to Turnaround & Exit Driveway; Trees Gives the Property Loads of Privacy, No Home to the Right, Home is Back is Far Away; Basement Can Be Finished, Just Inquire;
Location
State PA
County Montgomery
Area Upper Gwynedd Twp (10656)
Zoning R2
Rooms
Other Rooms Living Room, Dining Room, Primary Bedroom, Bedroom 2, Bedroom 3, Kitchen, Bedroom 1, In-Law/auPair/Suite, Laundry, Other
Basement Full, Unfinished
Interior
Interior Features Primary Bath(s), Kitchen - Island, Butlers Pantry, Ceiling Fan(s), Stall Shower, Kitchen - Eat-In
Hot Water Natural Gas
Heating Gas, Forced Air
Cooling Central A/C
Flooring Wood, Fully Carpeted, Tile/Brick
Equipment Built-In Range, Oven - Self Cleaning, Dishwasher, Disposal, Built-In Microwave
Fireplace N
Appliance Built-In Range, Oven - Self Cleaning, Dishwasher, Disposal, Built-In Microwave
Heat Source Natural Gas
Laundry Main Floor
Exterior
Exterior Feature Patio(s)
Garage Garage Door Opener
Garage Spaces 4.0
Utilities Available Cable TV
Waterfront N
Water Access N
Roof Type Pitched,Shingle
Accessibility None
Porch Patio(s)
Parking Type Driveway, Attached Garage, Other
Attached Garage 1
Total Parking Spaces 4
Garage Y
Building
Lot Description Level, Front Yard, Rear Yard, SideYard(s)
Story 2
Sewer Public Sewer
Water Public
Architectural Style Colonial
Level or Stories 2
Additional Building Above Grade
New Construction N
Schools
High Schools North Penn Senior
School District North Penn
Others
Senior Community No
Tax ID 56-00-03667-003
Ownership Fee Simple
Acceptable Financing Conventional, VA, FHA 203(b)
Listing Terms Conventional, VA, FHA 203(b)
Financing Conventional,VA,FHA 203(b)
Read Less Info
Want to know what your home might be worth? Contact us for a FREE valuation!

Our team is ready to help you sell your home for the highest possible price ASAP

Bought with Jin Y Chen • Realty Mark Cityscape-King of Prussia

"My job is to find and attract mastery-based agents to the office, protect the culture, and make sure everyone is happy! "






