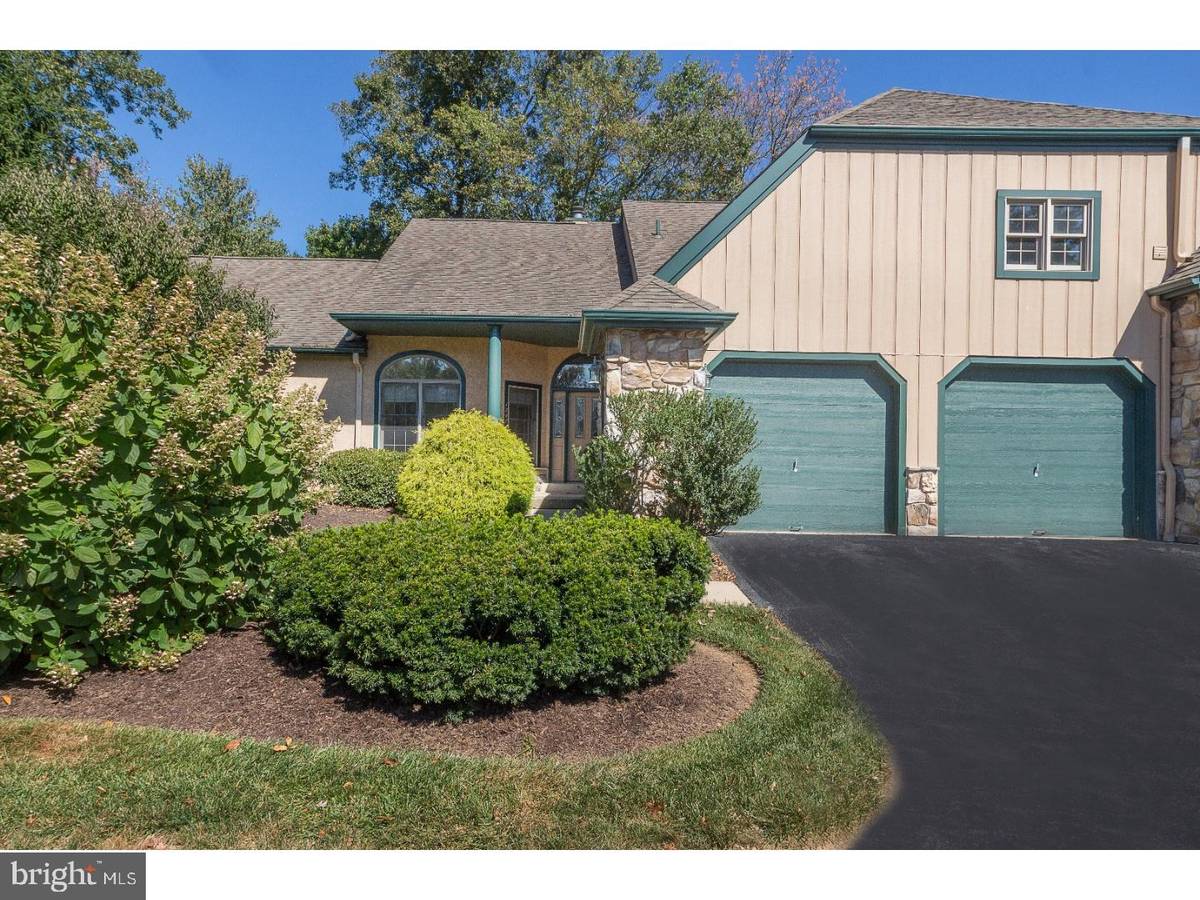$500,000
$519,900
3.8%For more information regarding the value of a property, please contact us for a free consultation.
2 Beds
2 Baths
2,288 Sqft Lot
SOLD DATE : 01/05/2018
Key Details
Sold Price $500,000
Property Type Townhouse
Sub Type End of Row/Townhouse
Listing Status Sold
Purchase Type For Sale
Subdivision Hersheys Mill
MLS Listing ID 1001230085
Sold Date 01/05/18
Style Carriage House
Bedrooms 2
Full Baths 2
HOA Fees $448/qua
HOA Y/N Y
Originating Board TREND
Year Built 1994
Annual Tax Amount $7,630
Tax Year 2017
Lot Size 2,288 Sqft
Acres 0.05
Lot Dimensions REGULAR
Property Description
Premium location directly on the 18th fairway. This open, bright & airy, exceptional floor plan is perfect for entertaining. Main level features two story entry foyer with marble flooring. Main floor study with tray ceiling & ceiling fan. Living room features vaulted ceiling, recessed lighting, wood burning fireplace. Sliders to outside entertainment area & patio. Formal dining room with recessed lighting, marble flooring. Master bedroom, vaulted ceiling, ceiling fan, walk in closet. Master bath with jacuzzi and separate shower. Additional bedroom, tile hall bath. Large kitchen with hardwood flooring, granite countertops, stainless steel appliances, under cabinet lighting, pantry. Breakfast room with hardwood flooring vaulted ceiling, skylights & sliders to patio area. Full size laundry. Upper level loft area with vaulted ceiling. Large unfinished lower level. At settlement buyer pays one time capital contribution to Hershey Mill master association and a one time fee to the Oakmont HOA totaling $3115.
Location
State PA
County Chester
Area East Goshen Twp (10353)
Zoning R2
Direction South
Rooms
Other Rooms Living Room, Dining Room, Primary Bedroom, Kitchen, Bedroom 1, Laundry, Other, Attic
Basement Full, Unfinished
Interior
Interior Features Primary Bath(s), Butlers Pantry, Ceiling Fan(s), Stall Shower, Kitchen - Eat-In
Hot Water Electric
Heating Geothermal, Forced Air
Cooling Central A/C
Flooring Wood, Fully Carpeted, Tile/Brick
Fireplaces Number 1
Fireplaces Type Marble
Equipment Oven - Self Cleaning, Dishwasher, Disposal, Built-In Microwave
Fireplace Y
Appliance Oven - Self Cleaning, Dishwasher, Disposal, Built-In Microwave
Heat Source Geo-thermal
Laundry Main Floor
Exterior
Exterior Feature Patio(s)
Garage Inside Access
Garage Spaces 4.0
Utilities Available Cable TV
Amenities Available Swimming Pool, Tennis Courts, Club House
Waterfront N
View Y/N Y
Water Access N
View Golf Course
Roof Type Shingle
Accessibility None
Porch Patio(s)
Parking Type Attached Garage, Other
Attached Garage 2
Total Parking Spaces 4
Garage Y
Building
Lot Description Cul-de-sac, Level, Front Yard, Rear Yard
Story 2
Foundation Concrete Perimeter
Sewer Public Sewer
Water Public
Architectural Style Carriage House
Level or Stories 2
Structure Type Cathedral Ceilings,9'+ Ceilings
New Construction N
Schools
School District West Chester Area
Others
HOA Fee Include Pool(s),Common Area Maintenance,Ext Bldg Maint,Lawn Maintenance,Snow Removal,Trash,All Ground Fee,Alarm System
Senior Community Yes
Tax ID 53-02 -0971
Ownership Fee Simple
Acceptable Financing Conventional, VA, FHA 203(b)
Listing Terms Conventional, VA, FHA 203(b)
Financing Conventional,VA,FHA 203(b)
Read Less Info
Want to know what your home might be worth? Contact us for a FREE valuation!

Our team is ready to help you sell your home for the highest possible price ASAP

Bought with Charles J Becker IV • BHHS Fox & Roach-Malvern

"My job is to find and attract mastery-based agents to the office, protect the culture, and make sure everyone is happy! "






