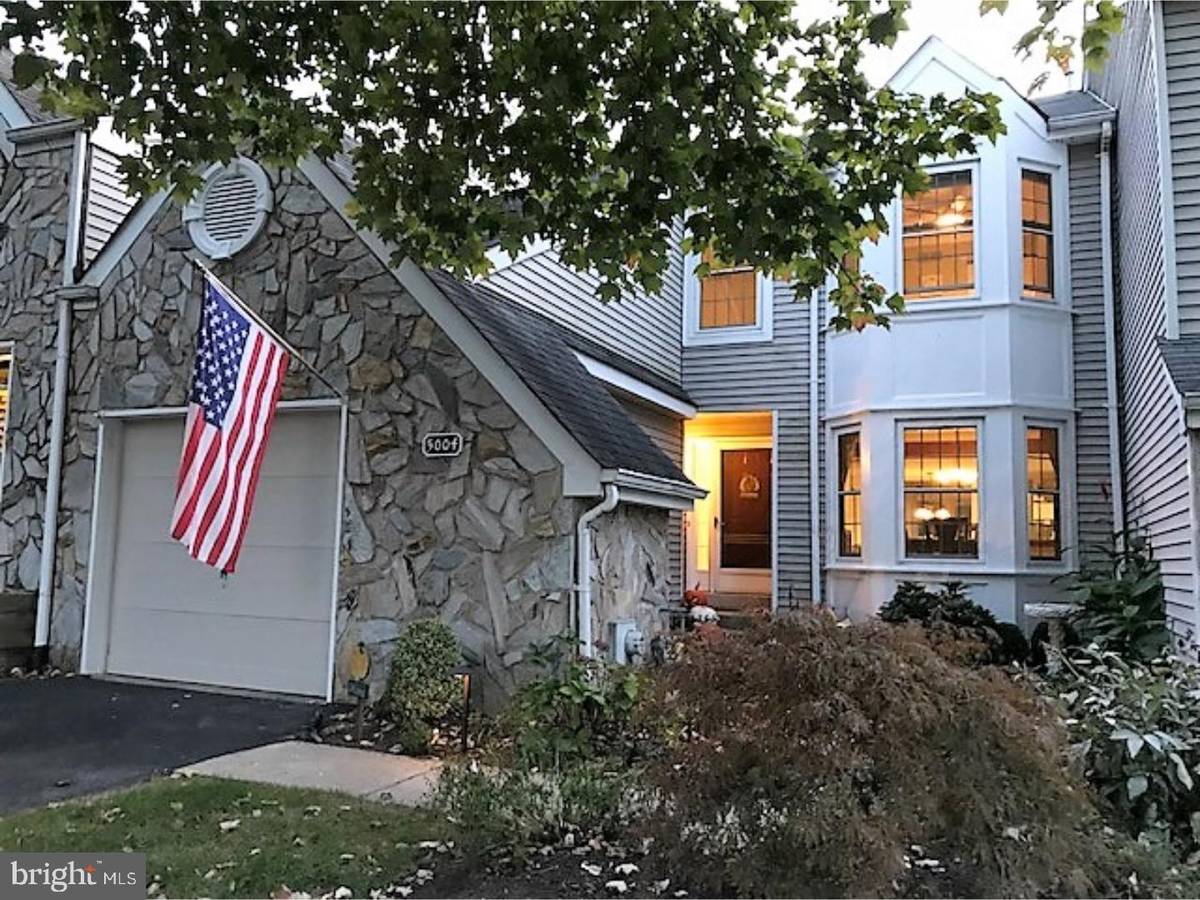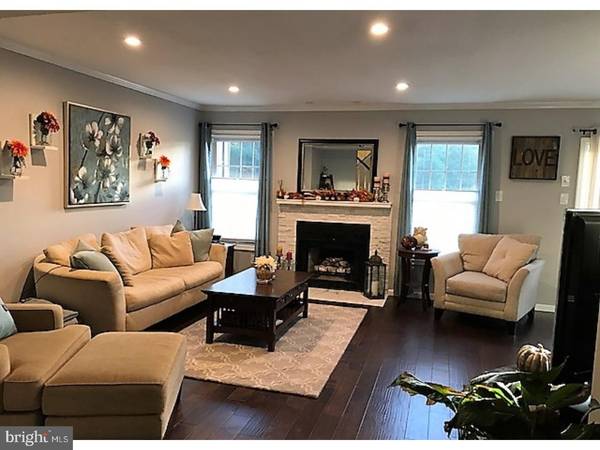$340,000
$339,900
For more information regarding the value of a property, please contact us for a free consultation.
3 Beds
3 Baths
2,188 SqFt
SOLD DATE : 01/11/2018
Key Details
Sold Price $340,000
Property Type Townhouse
Sub Type Interior Row/Townhouse
Listing Status Sold
Purchase Type For Sale
Square Footage 2,188 sqft
Price per Sqft $155
Subdivision The Greens Of Doyl
MLS Listing ID 1003452529
Sold Date 01/11/18
Style Traditional
Bedrooms 3
Full Baths 2
Half Baths 1
HOA Fees $135/mo
HOA Y/N Y
Abv Grd Liv Area 2,188
Originating Board TREND
Year Built 1988
Annual Tax Amount $4,839
Tax Year 2017
Lot Size 3,080 Sqft
Acres 0.07
Lot Dimensions 28X110
Property Description
Welcome to The Greens of Doylestown. You will not be disappointed once you step foot into this beautiful home. New ceramic tile flooring greets you as you enter, leading into your main living area with hardwood flooring, crown molding, recessed lighting & gas fire place. Kitchen features brand new granite counter top, an abundance of cabinetry, gas range, double SS sink & subway tiled back splash. The spacious formal dinning room flows nicely off of the kitchen. Newer powder room & sliding glass door leads out to new enclosed deck with retractable awning, looking out to endless views. Upper level offers TWO NEW tastefully done full baths! Master has new larger soaking tub, new tile, new vanity & new stall shower. Hall bath with tub, completely updated! All bedrooms feature crown molding, ceiling fans & newer neutral carpeting. Basement is partially finished with plenty of room for entertaining and a separate storage area. This desirable community is all conveniently located within minutes of the heart of Doylestown & historical sites. Walking distance to shopping and movie theater! All this in the highly regarded school district of Central Bucks. This will not last.....a must see.
Location
State PA
County Bucks
Area Doylestown Twp (10109)
Zoning R1
Rooms
Other Rooms Living Room, Dining Room, Primary Bedroom, Bedroom 2, Kitchen, Family Room, Bedroom 1
Basement Full
Interior
Interior Features Ceiling Fan(s), Stall Shower, Kitchen - Eat-In
Hot Water Natural Gas
Heating Gas
Cooling Central A/C
Flooring Wood, Fully Carpeted, Tile/Brick
Fireplaces Number 1
Fireplaces Type Stone
Equipment Dishwasher, Disposal
Fireplace Y
Appliance Dishwasher, Disposal
Heat Source Natural Gas
Laundry Upper Floor
Exterior
Exterior Feature Deck(s), Porch(es)
Garage Inside Access, Garage Door Opener
Garage Spaces 1.0
Waterfront N
Water Access N
Roof Type Shingle
Accessibility None
Porch Deck(s), Porch(es)
Total Parking Spaces 1
Garage N
Building
Story 2
Foundation Concrete Perimeter
Sewer Public Sewer
Water Public
Architectural Style Traditional
Level or Stories 2
Additional Building Above Grade
New Construction N
Schools
Elementary Schools Bridge Valley
Middle Schools Lenape
High Schools Central Bucks High School West
School District Central Bucks
Others
Pets Allowed Y
HOA Fee Include Common Area Maintenance,Lawn Maintenance,Snow Removal,Trash
Senior Community No
Tax ID 09-020-188
Ownership Fee Simple
Acceptable Financing Conventional
Listing Terms Conventional
Financing Conventional
Pets Description Case by Case Basis
Read Less Info
Want to know what your home might be worth? Contact us for a FREE valuation!

Our team is ready to help you sell your home for the highest possible price ASAP

Bought with Michael J Sroka • Keller Williams Main Line

"My job is to find and attract mastery-based agents to the office, protect the culture, and make sure everyone is happy! "






