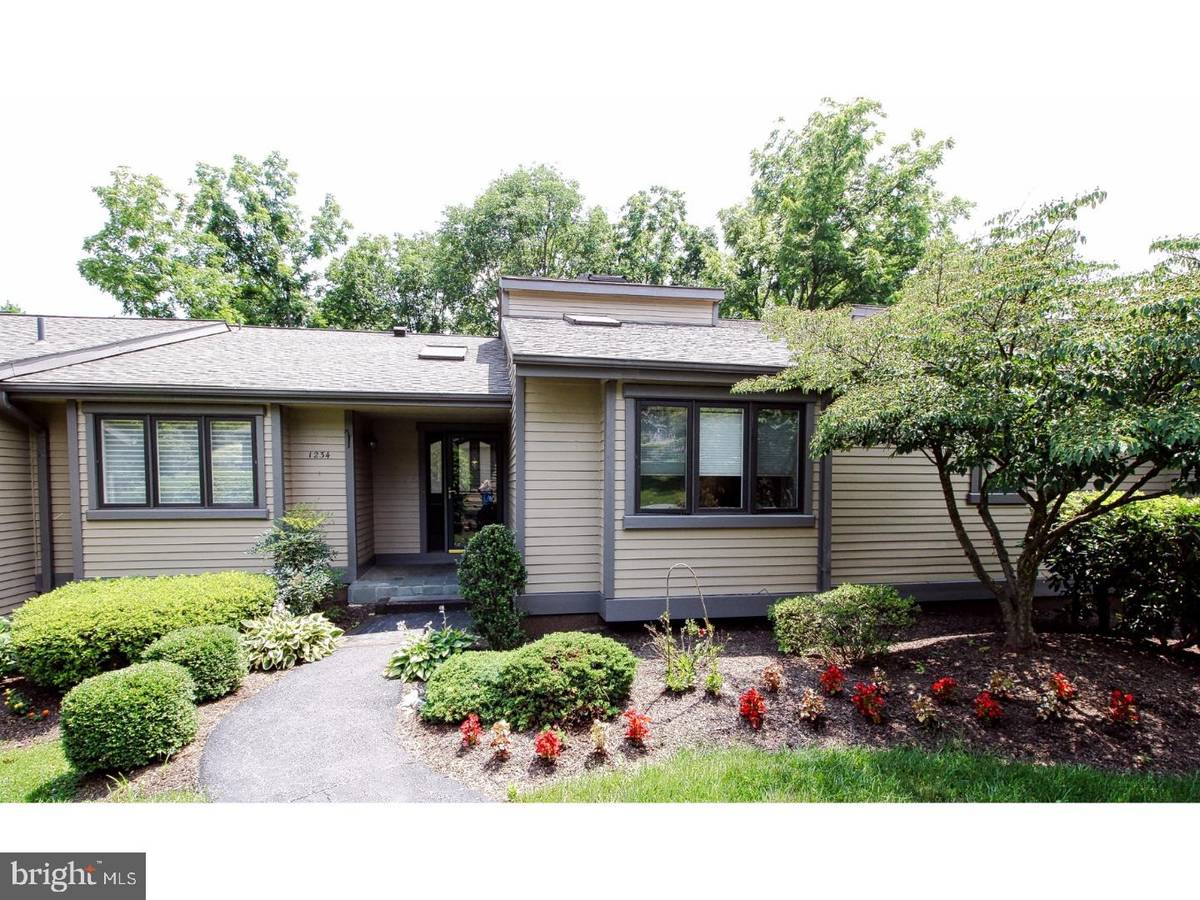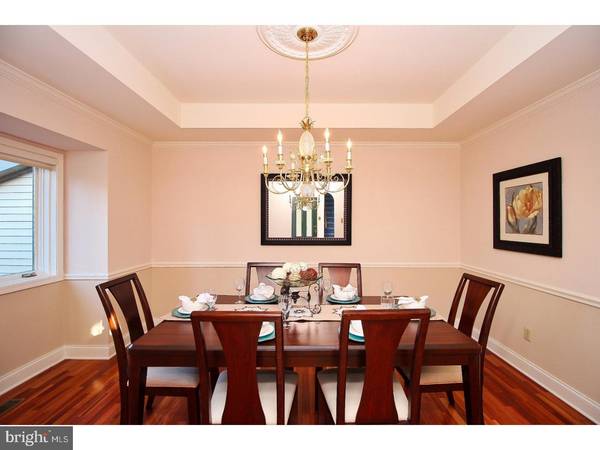$395,000
$439,000
10.0%For more information regarding the value of a property, please contact us for a free consultation.
3 Beds
4 Baths
2,622 SqFt
SOLD DATE : 12/29/2017
Key Details
Sold Price $395,000
Property Type Townhouse
Sub Type Interior Row/Townhouse
Listing Status Sold
Purchase Type For Sale
Square Footage 2,622 sqft
Price per Sqft $150
Subdivision Hersheys Mill
MLS Listing ID 1000290419
Sold Date 12/29/17
Style Ranch/Rambler
Bedrooms 3
Full Baths 4
HOA Fees $505/qua
HOA Y/N Y
Abv Grd Liv Area 2,622
Originating Board TREND
Year Built 1990
Annual Tax Amount $5,537
Tax Year 2017
Lot Size 1,872 Sqft
Acres 0.04
Lot Dimensions FOOTPRINT
Property Description
Welcome to HERSHEY'S MILL! A 55+ Country Village with an Irresistible Lifestyle. Enjoy the combination of elegance and charm while living in this wonderful NEWTOWN model home at 1234 Princeton Lane. This home offers everything you could possibly desire. A spectacular unspoiled country setting awaits you. As you enter the two story foyer you will immediately be struck by the brightness of sunshine flowing from the skylight. Moving to the spacious LIVING ROOM with fireplace you will be walking on eco-friendly Eucalyptus flooring. The wood flooring carries through the FORMAL DINING ROOM with recessed ceiling. Totally renovated eat in KITCHEN opens to a SUNROOM with adjoining Deck. Hallway has large coat closet and conveniently located laundry closet. The MAIN BEDROOM is spacious with Dressing Area and Walk in Closet. MAIN BATHROOM with sloped ceiling and two skylights, a spa tub, Walk In Shower and vanity. The GUEST BEDROOM with Large closet and double windows is in close proximity to the GUEST BATHROOM conveniently located off hallway. A LOFT with large sitting area is sometimes used as a bedroom, there are two skylights and a FULL BATH, The LOWER LEVEL is a WALK OUT complete with Great Room, a multipurpose room which often times is used as a Bedroom, a FOURTH FULL BATH and large unfinished portion for storage. Opportunity is knocking. Will you answer? One time cap contribution to the Hershey's Mill Master Association of 1,729.80 and a one time cap contribution the the Princeton Village HOA of 1,500.
Location
State PA
County Chester
Area East Goshen Twp (10353)
Zoning R2
Rooms
Other Rooms Living Room, Dining Room, Primary Bedroom, Bedroom 2, Kitchen, Breakfast Room, Bedroom 1, Other
Basement Full, Outside Entrance
Interior
Interior Features Primary Bath(s), Skylight(s), Wet/Dry Bar, Stall Shower, Kitchen - Eat-In
Hot Water Electric
Heating Electric, Heat Pump - Electric BackUp
Cooling Central A/C
Flooring Wood
Fireplaces Number 1
Equipment Cooktop, Built-In Range, Oven - Self Cleaning, Dishwasher, Disposal
Fireplace Y
Appliance Cooktop, Built-In Range, Oven - Self Cleaning, Dishwasher, Disposal
Heat Source Electric
Laundry Main Floor
Exterior
Exterior Feature Deck(s)
Garage Spaces 1.0
Utilities Available Cable TV
Amenities Available Swimming Pool, Tennis Courts
Waterfront N
Water Access N
Accessibility None
Porch Deck(s)
Parking Type Detached Garage
Total Parking Spaces 1
Garage Y
Building
Story 1.5
Sewer Community Septic Tank, Private Septic Tank
Water Public
Architectural Style Ranch/Rambler
Level or Stories 1.5
Additional Building Above Grade
New Construction N
Schools
School District West Chester Area
Others
HOA Fee Include Pool(s),Common Area Maintenance,Ext Bldg Maint,Lawn Maintenance,Snow Removal,Trash,Water,Sewer,Insurance,Alarm System
Senior Community Yes
Tax ID 53-02 -0958
Ownership Fee Simple
Security Features Security System
Pets Description Case by Case Basis
Read Less Info
Want to know what your home might be worth? Contact us for a FREE valuation!

Our team is ready to help you sell your home for the highest possible price ASAP

Bought with Gail Rader • BHHS Fox & Roach-West Chester

"My job is to find and attract mastery-based agents to the office, protect the culture, and make sure everyone is happy! "






