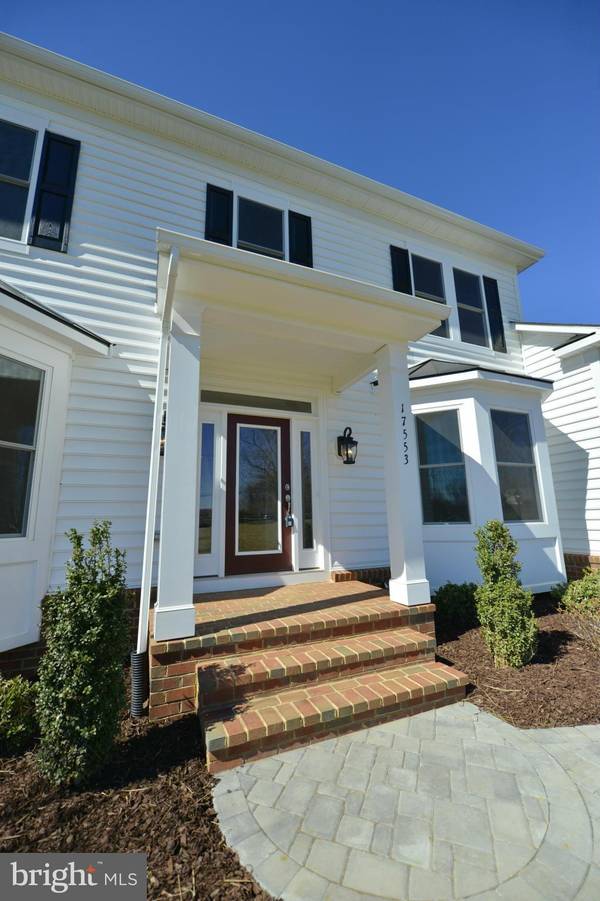$667,000
$674,900
1.2%For more information regarding the value of a property, please contact us for a free consultation.
4 Beds
5 Baths
3,432 SqFt
SOLD DATE : 05/18/2017
Key Details
Sold Price $667,000
Property Type Single Family Home
Sub Type Detached
Listing Status Sold
Purchase Type For Sale
Square Footage 3,432 sqft
Price per Sqft $194
Subdivision None Available
MLS Listing ID 1000724081
Sold Date 05/18/17
Style Colonial
Bedrooms 4
Full Baths 3
Half Baths 1
HOA Y/N N
Abv Grd Liv Area 3,432
Originating Board MRIS
Year Built 2016
Annual Tax Amount $6,891
Tax Year 2018
Lot Size 1.440 Acres
Acres 1.44
Property Description
Brand new & built by a prestigious local builder, this quality, craftsman-style home has almost 4800 fished sq ft on 3 lvls. Large living & dining rms, gourmet kit with 5-burner gas stove, granite, upgraded cabinets & appliances. Hardwoods. HUGE family room with gas FP, upgraded carpeting and 11 ft. ceiling. Big bdrms, HUGE fully finished LL with den & full bath, oversized gar, NO HOA!!! 1.5 acres
Location
State VA
County Loudoun
Zoning 03
Rooms
Basement Full
Interior
Interior Features Kitchen - Island, Kitchen - Gourmet, Upgraded Countertops, Crown Moldings, Primary Bath(s), Wood Floors
Hot Water Bottled Gas
Cooling Heat Pump(s)
Fireplaces Number 1
Fireplaces Type Gas/Propane
Equipment Washer/Dryer Hookups Only, Cooktop, Dishwasher, Humidifier, Microwave, Oven - Wall, Refrigerator, Water Conditioner - Owned, Water Heater
Fireplace Y
Appliance Washer/Dryer Hookups Only, Cooktop, Dishwasher, Humidifier, Microwave, Oven - Wall, Refrigerator, Water Conditioner - Owned, Water Heater
Heat Source Bottled Gas/Propane
Exterior
Garage Garage Door Opener
Garage Spaces 2.0
Waterfront N
Water Access N
Roof Type Shingle
Street Surface Paved
Accessibility None
Parking Type Attached Garage
Attached Garage 2
Total Parking Spaces 2
Garage Y
Private Pool N
Building
Story 3+
Architectural Style Colonial
Level or Stories 3+
Additional Building Above Grade, Below Grade
New Construction Y
Schools
School District Loudoun County Public Schools
Others
Senior Community No
Tax ID 382165509000
Ownership Fee Simple
Special Listing Condition Standard
Read Less Info
Want to know what your home might be worth? Contact us for a FREE valuation!

Our team is ready to help you sell your home for the highest possible price ASAP

Bought with Helen D Vos • Century 21 Redwood Realty

"My job is to find and attract mastery-based agents to the office, protect the culture, and make sure everyone is happy! "






