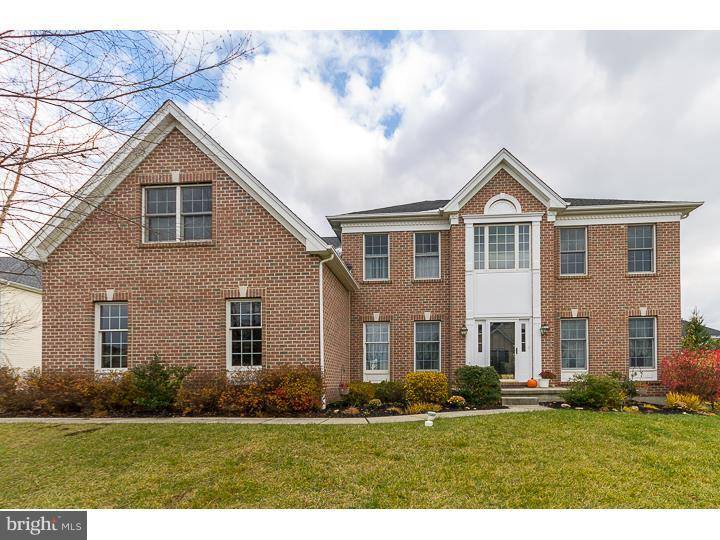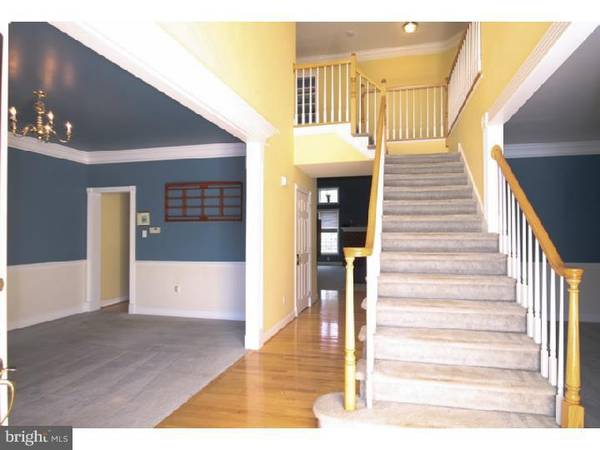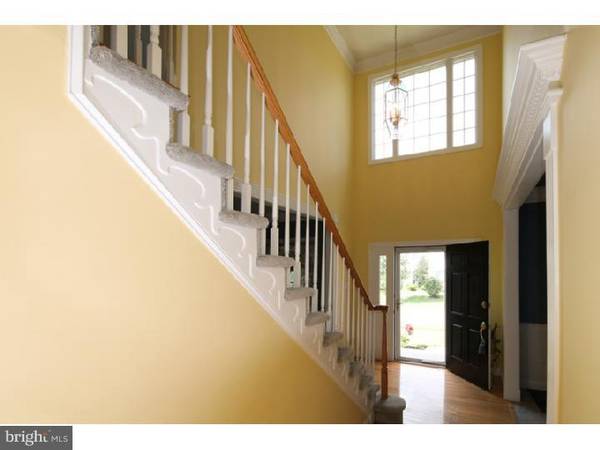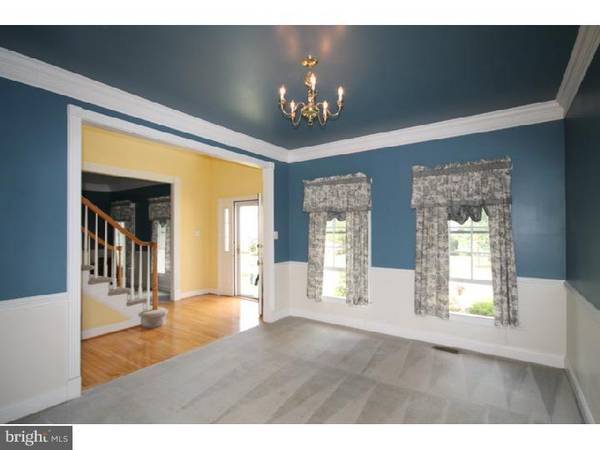$538,000
$544,900
1.3%For more information regarding the value of a property, please contact us for a free consultation.
4 Beds
3 Baths
3,404 SqFt
SOLD DATE : 04/24/2015
Key Details
Sold Price $538,000
Property Type Single Family Home
Sub Type Detached
Listing Status Sold
Purchase Type For Sale
Square Footage 3,404 sqft
Price per Sqft $158
Subdivision Reserve At Eagle
MLS Listing ID 1003565597
Sold Date 04/24/15
Style Colonial
Bedrooms 4
Full Baths 2
Half Baths 1
HOA Fees $75/qua
HOA Y/N Y
Abv Grd Liv Area 3,404
Originating Board TREND
Year Built 2003
Annual Tax Amount $8,598
Tax Year 2015
Lot Size 0.284 Acres
Acres 0.28
Property Description
Coveted Reserve At Eagle location- Terrific price. Superb Value! NO MATTER HOW YOU SAY IT, this is one of the best priced properties for a standout home of this quality in all of Downingtown East Schools ? and that includes the STEM Academy, which is currently the #1 high school in PA. Live the life you want in the highly sought community of Reserve At Eagle. 504 Benson Lane greets you with a stately brick exterior and attractive level yard. Inside, this spacious home features an expanded floor plan, starting with a bright & beautiful two-story foyer. A formal living room is provided to one side and formal dining room to the other. From the dining room, enter the kitchen featuring a center island, built-in desk and stylish stainless steel appliances. An attached breakfast area is also offered and provides access to the impressive maintenance free expansive deck and back yard. The adjacent two-story EXPANDED fireside family room is the ultimate gathering place with attractive brick fireplace and plenty of window light. The main level of this delightful home also features a private study, half bath and laundry room. Upstairs is home to the master suite with sitting area and luxurious master bath as well as three additional generously sized bedrooms and a full bath. Simply wonderful. Three Car Garage, Brand New Roof and Hot Water Heater in 2014 and all other systems recently serviced. Newer expansive maintenance free deck to enjoy the outdoors and access to the level rear yard. Take a closer look at this very special home & consider the possibilities - see your new home. Live your dreams in this sidewalk community with club house, pool, walking trails all within short distance. Location! Location! Location!
Location
State PA
County Chester
Area Upper Uwchlan Twp (10332)
Zoning R2
Rooms
Other Rooms Living Room, Dining Room, Primary Bedroom, Bedroom 2, Bedroom 3, Kitchen, Family Room, Bedroom 1, Laundry, Other, Attic
Basement Full, Unfinished
Interior
Interior Features Primary Bath(s), Skylight(s), Ceiling Fan(s), Stall Shower, Dining Area
Hot Water Natural Gas
Heating Gas, Forced Air
Cooling Central A/C
Flooring Wood, Fully Carpeted
Fireplaces Number 1
Fireplace Y
Heat Source Natural Gas
Laundry Main Floor
Exterior
Garage Spaces 6.0
Amenities Available Swimming Pool, Tennis Courts
Waterfront N
Water Access N
Roof Type Shingle
Accessibility None
Parking Type On Street, Driveway, Attached Garage
Attached Garage 3
Total Parking Spaces 6
Garage Y
Building
Lot Description Level
Story 2
Foundation Concrete Perimeter
Sewer Public Sewer
Water Public
Architectural Style Colonial
Level or Stories 2
Additional Building Above Grade
Structure Type Cathedral Ceilings,9'+ Ceilings
New Construction N
Schools
Elementary Schools Shamona Creek
Middle Schools Lionville
High Schools Downingtown High School East Campus
School District Downingtown Area
Others
HOA Fee Include Pool(s),Common Area Maintenance
Tax ID 32-03 -0545
Ownership Fee Simple
Read Less Info
Want to know what your home might be worth? Contact us for a FREE valuation!

Our team is ready to help you sell your home for the highest possible price ASAP

Bought with Christine K Becker-Brown • BHHS Fox & Roach-Exton

"My job is to find and attract mastery-based agents to the office, protect the culture, and make sure everyone is happy! "






